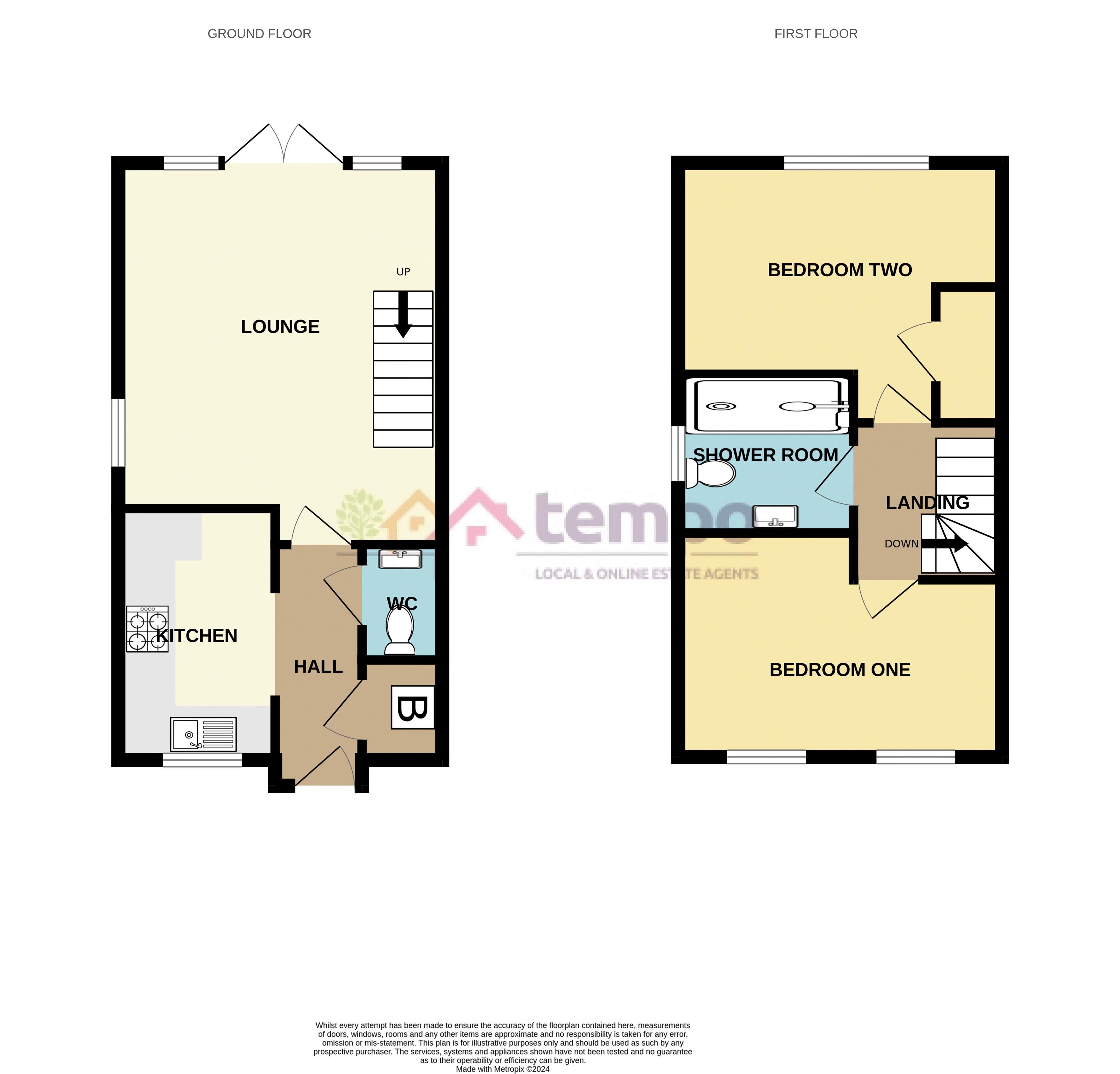Semi-detached house for sale in Texan Close, Warton, Preston PR4
* Calls to this number will be recorded for quality, compliance and training purposes.
Property features
- Two Double Bedroom Semi Detached Home
- End of Cul De Sac Corner Position
- Ample Driveway Parking
- Spacious Lounge / Dining Room
- New Shower Room
- Sought After Highgate Park Development In Warton
- Good Sized Rear Garden And New Superior Shed Included
- Viewing Highly Recommended
- EPC = B
Property description
Tempo are delighted to bring to the market this immaculately presented 2 bedroom Semi Detached Home, situated at the end of a quiet cul- de- sac. Located on the sought after Highgate Development close to Warton and Freckleton and their amenities. The property briefly comprises: Entrance Hall, Lounge Dining, Kitchen and Ground Floor WC. Two Double Bedrooms and recently fitted Shower Room / WC to the first floor. UPVC double glazing and gas central heating throughout. Ample Parking with Driveway for Two cars. Good sized Landscaped Rear Garden with New Superior Garden Shed included. Viewing Highly Recommended!
Entrance Hall
Fitted welcome lantern and composite glazed front door opens to the entrance hall. Useful storage cupboard housing central heating boiler, laminate flooring and radiator. Open plan to the Kitchen and doors to the following rooms:
Ground Floor WC
Two piece suite comprising: Pedestal wash basin with mixer tap and low push button flush WC. Extractor fan, ceiling light, laminate flooring and radiator.
Kitchen
UPVC double glazed window to the front. Fitted kitchen in U Shaped design, wall and base units with LED under unit lighting and contrasting laminated work surfaces including matching splashbacks and ceramic tiles.
Inset steel sink with drainer and mixer tap, gas hob, built in electric oven and illuminated cooker hood. Plumbed in for automatic washing machine, ceiling light and hot air heater to plinth.
Lounge / Dining (15' 11'' x 13' 3'' (4.85m x 4.04m))
Spacious lounge and dining area with UPVC double glazed French doors and attached windows to the rear and further window to the side allowing plenty of natural light. 2 x ceiling lights and 2 x radiators. Spindled staircase to the first floor.
First Floor Landing
Aforementioned stairs with spindle balustrade, ceiling light and doors to:
Bedroom One (9' 5'' x 13' 3'' (2.87m x 4.04m))
2 x UPVC double glazed windows to the front, ceiling light and radiator.
Bedroom Two (9' 5'' x 13' 3'' (2.87m x 4.04m))
UPVC double glazed window to the rear. Built in storage cupboard with ample fitted shelving, loft access hatch, ceiling light and radiator.
Shower Room / WC
UPVC frosted double glazed window to the side. Fitted three piece suite in white comprising: Walk in shower with glass screen, mixer shower controls, riser rail, shower attachment and overhead rain shower. Pedestal wash basin with mixer tap and low push button flush WC. Ceramic tiled splashbacks and laminate flooring, ceiling light, shaver point, extractor fan and ladder style heated towel rail.
Exterior
Occupying a generous corner plot with block paved driveway to the side for two cars with potential additional parking to the front. Timber security gate leads to and a well manicured and good sized private, fenced rear garden with laid to lawn, established flower borders and paved patio and paths. New superior garden shed and water butt included.
Property info
For more information about this property, please contact
Tempo Estates & Leisure, PR4 on +44 1772 298273 * (local rate)
Disclaimer
Property descriptions and related information displayed on this page, with the exclusion of Running Costs data, are marketing materials provided by Tempo Estates & Leisure, and do not constitute property particulars. Please contact Tempo Estates & Leisure for full details and further information. The Running Costs data displayed on this page are provided by PrimeLocation to give an indication of potential running costs based on various data sources. PrimeLocation does not warrant or accept any responsibility for the accuracy or completeness of the property descriptions, related information or Running Costs data provided here.






























.png)