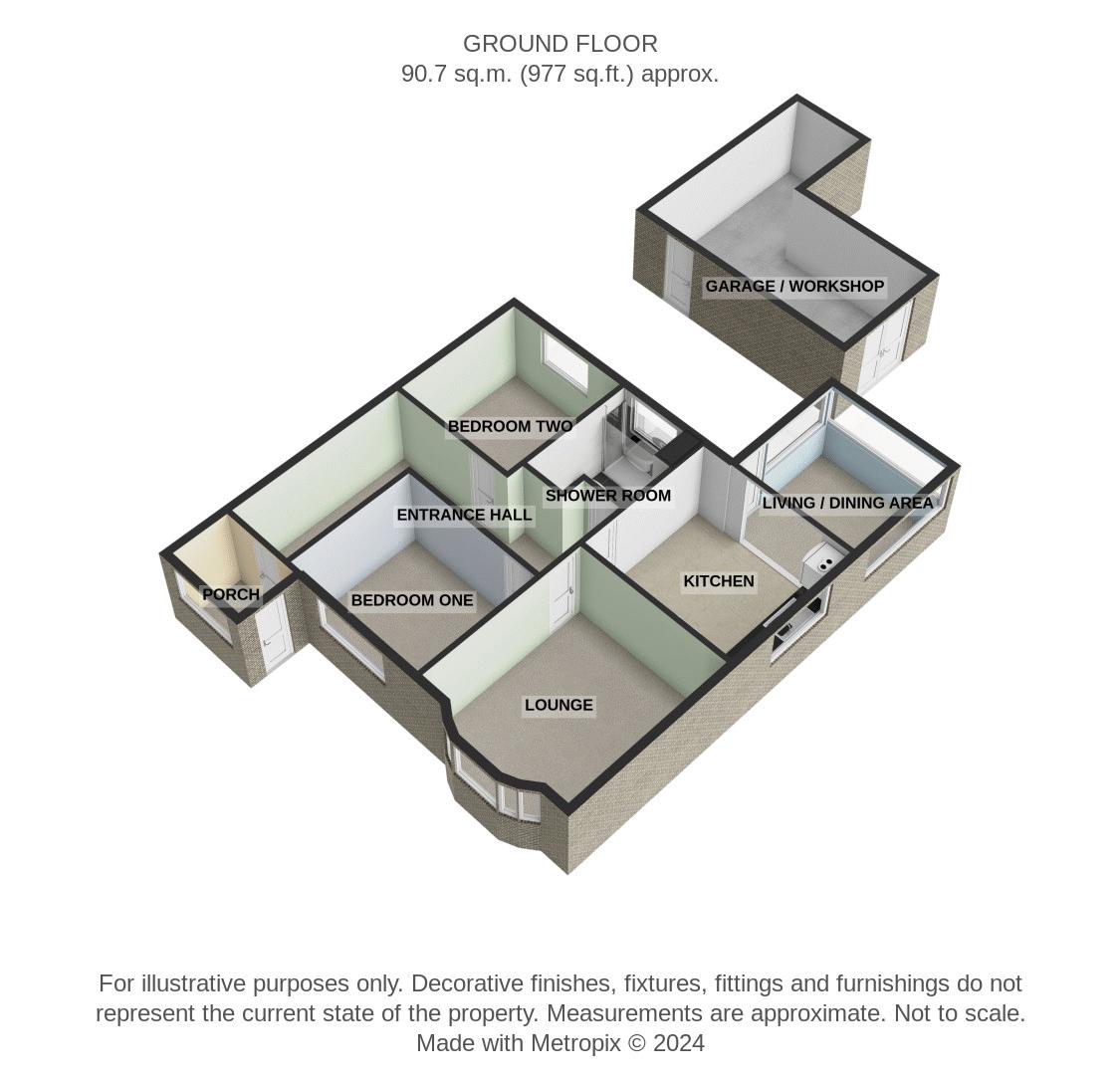Semi-detached bungalow for sale in Woodlands Drive, Warton, Preston PR4
* Calls to this number will be recorded for quality, compliance and training purposes.
Property features
- Semi Detached Two Bedroom True Bungalow
- Good Sized Corner Plot
- Sought After Location
- Quiet Cul-De-Sac
- Close to Lytham and all its Amenities
- Established Landscaped Gardens
- Detached Garage and Driveway
- Stunning Views
- Viewing Highly Recommended
- EPC = B
Property description
Tempo are delighted to bring to the market this Two bedroom Semi Detached True Bungalow, occupying a spacious Corner Plot, in a sought after location, situated close to lytham and all its amenities . The
Accommodation briefly comprises of: Porch, Entrance Hall, Lounge, Open Plan Kitchen / Living or Dining Area, Two Double Bedrooms, Newly Fitted Shower Room, Double glazing and Central Heating, Driveway, Garage / Workshop and Gardens to Three Sides Viewing is highly recommended . EPC = B
Entrance Porch
UPVC front door opens to a convenient entrance porch. UPVC double glazed window to the front and fitted meter cupboard. Glazed Inner door to:
Entrance Hall
Well proportioned L shaped entrance hall. Coved ceiling, wall lights, wood effect flooring, loft hatch with pull down ladder and radiator. Doors to the following rooms:
Lounge (17' 1'' x 11' 9'' (5.20m x 3.58m))
Spacious principal reception room. UPVC double glazed bay window to the front. Remote operated, flame style electric fire, coved ceiling, ceiling light, TV aerial point and radiator.
Open Plan Kitchen / Living Or Dining Area (18' 10'' x 11' 7'' (5.74m x 3.53m))
UPVC double glazed window to the side of the property, Fitted eye and base level units, with complementary worktops. Inset resin sink with drainer and mixer tap. Gas cooker point, fitted chimney style cooker hood, plumbing for auto washing machine, ceramic tiled splash backs, ceiling light, coved ceiling and wall mounted Combi boiler. Opening to Living or Dining area with continuous wood effect flooring. UPVC double glazed windows to three sides allowing ample natural light and UPVC glazed exterior door. TV aerial point, ceiling lights and radiator.
Bedroom One (11' 10'' x 10' 10'' (3.60m x 3.30m))
UPVC double glazed window to the front. TV aerial point and radiator.
Bedroom Two (10' 0'' x 10' 0'' (3.05m x 3.05m))
UPVC double glazed window to the rear. Coved ceiling, wood effect flooring and vertical graphite radiator.
Shower Room / WC
Recently installed Shower Room. UPVC double glazed obscure window to the rear. Fitted three piece suite comprising: Low level push button flush WC, vanity wash basin with mixer tap and step-in shower enclosure with mixer shower, riser rail and shower attachment and overhead rain shower. Acrylic panelled splashbacks and ceiling with inset down-lighters, tile effect flooring, extractor fan and ladder style heated towel rail.
Exterior
Established gardens to three sides with laid to lawn, mature trees, plants and shrubs and raised flower beds. Paved paths, exterior lighting and two water taps. Block paved rear patio area leading to a detached brick built garage / workshop with power and lighting. Paved driveway providing off road parking to the front of the garage.
Extra Information
Seller has informed us that a new main roof plus extension and garage roof has been recently fitted, along with new soffits, facias and gutters. Garage and workshop lighting newly fitted.
Property info
For more information about this property, please contact
Tempo Estates & Leisure, PR4 on +44 1772 298273 * (local rate)
Disclaimer
Property descriptions and related information displayed on this page, with the exclusion of Running Costs data, are marketing materials provided by Tempo Estates & Leisure, and do not constitute property particulars. Please contact Tempo Estates & Leisure for full details and further information. The Running Costs data displayed on this page are provided by PrimeLocation to give an indication of potential running costs based on various data sources. PrimeLocation does not warrant or accept any responsibility for the accuracy or completeness of the property descriptions, related information or Running Costs data provided here.






































.png)