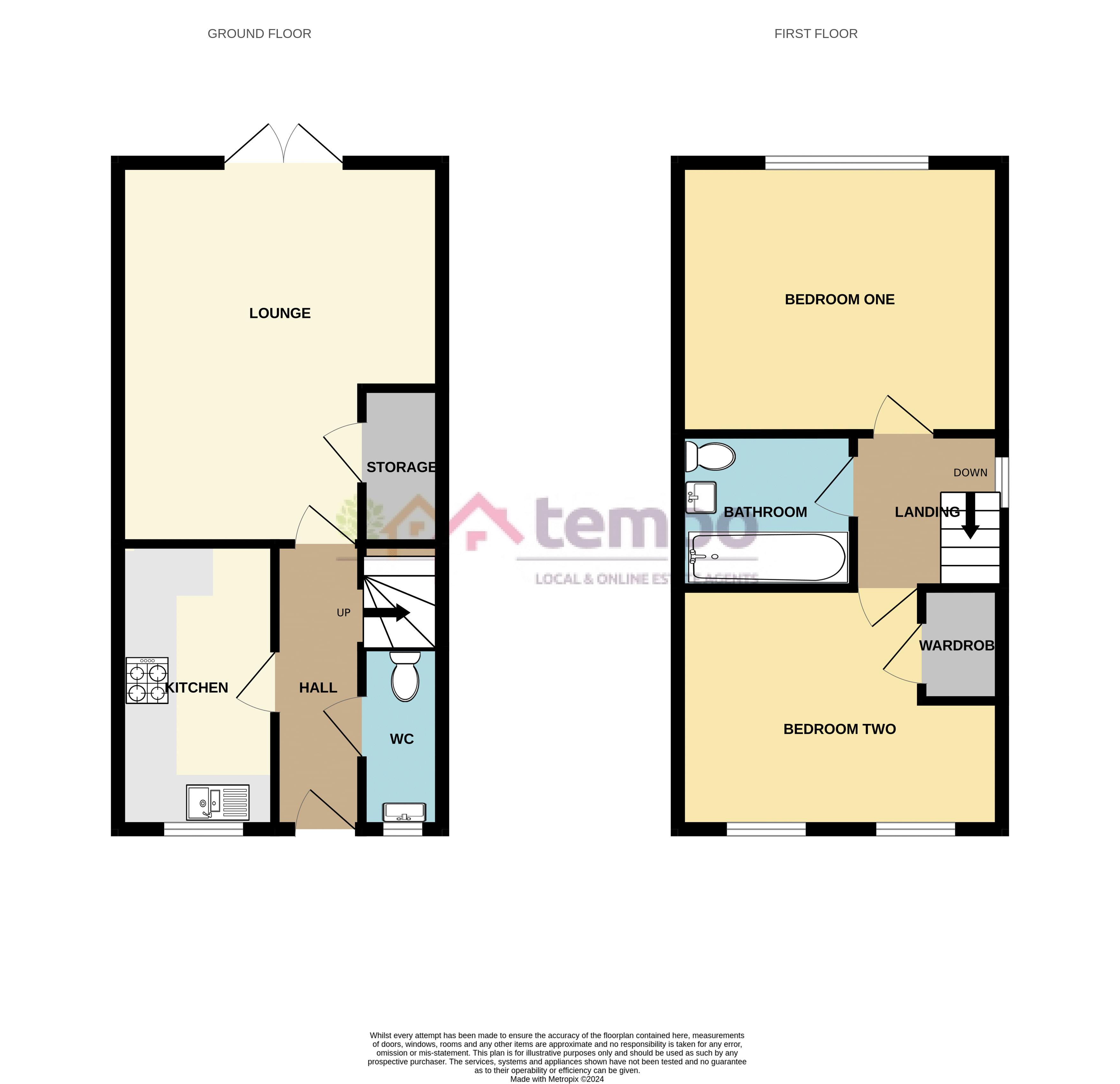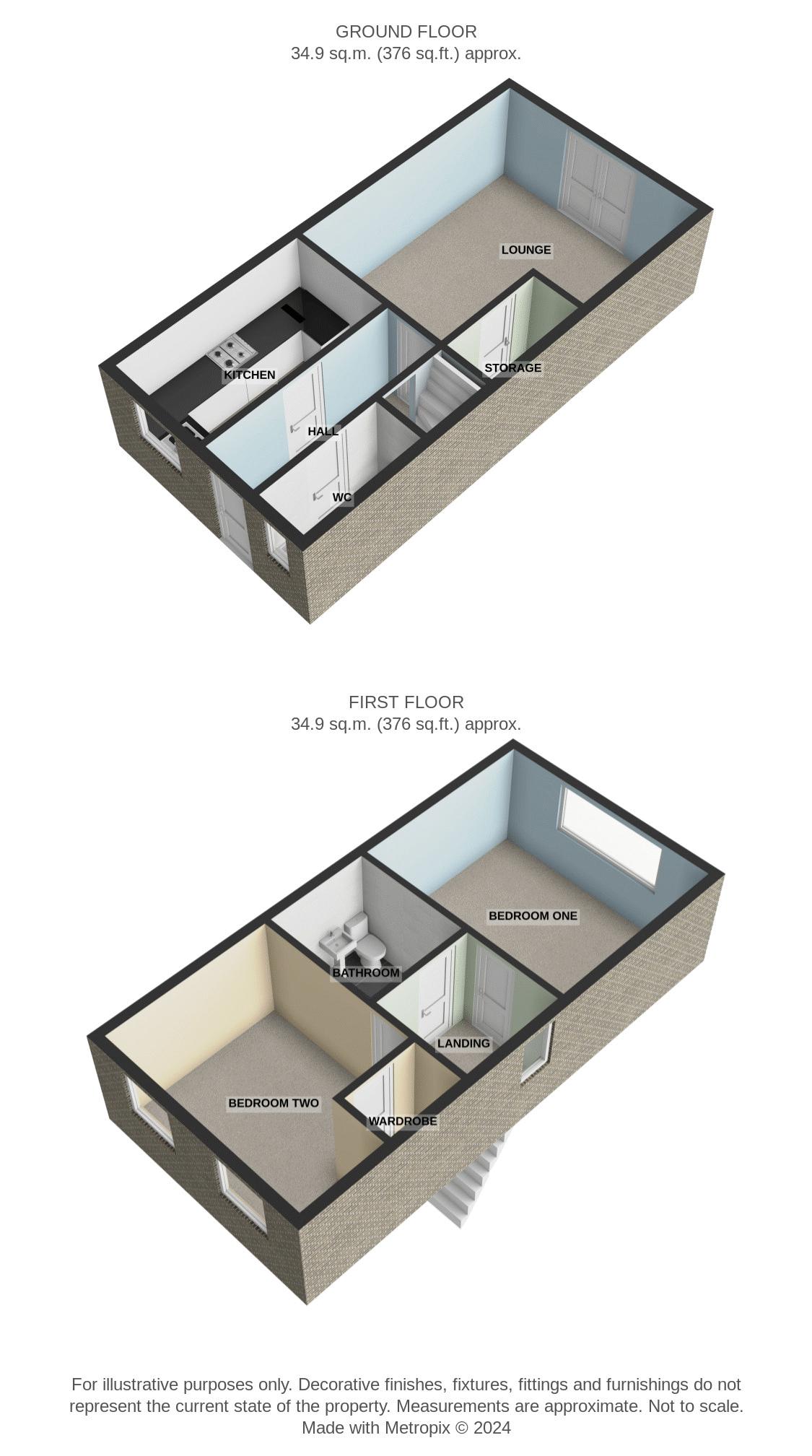Semi-detached house for sale in Shepherd Place, Warton, Preston PR4
* Calls to this number will be recorded for quality, compliance and training purposes.
Property features
- Discount To Market Property - 20% Reduced Price from £185,000!
- Criteria Required to Purchase Including First Time Buyers Only
- Two Bedroom Semi Detached House
- Gardens and Driveway
- Easy access to M55
- Close to BAE Systems
- Spacious Lounge / Diner
- Two Double Bedrooms
- Excellent Position on a Quiet Development
- EPC = B
Property description
Discount To Market Property - 20% Reduced off Marketing Price of £185,000! Criteria Required to Purchase Including First Time Buyers Only. Tempo are delighted to bring to the market this 2 bedroom Semi Detached Home, situated on a quiet development. Well presented throughout and located close to Warton and its amenities and schools, together with nearby rural areas. The Property briefly comprises: Entrance Hall, Lounge, Kitchen and Ground Floor WC. Two Double Bedrooms and Bathroom WC to the first floor. UPVC double glazing and gas central heating throughout. Front and Rear Gardens and Driveway for Two cars.
Entrance Hall
Composite glazed front door opens to the entrance hall. Ceiling light and radiator. Turned staircase to the first floor and doors to the following rooms:
Ground Floor WC
UPVC double glazed frosted window to the front. Two piece suite comprising: Pedestal wash basin with mixer tap and low push button flush WC. Tiled splashback and vinyl flooring, ceiling light and radiator.
Kitchen
UPVC double glazed window to the front. Fitted kitchen in U Shaped design, wall and base units with contrasting laminated work surfaces including matching splashbacks.
Inset steel 1.5 bowl sink with drainer and mixer tap, gas hob, built in electric oven and Brushed steel chimney cooker hood. Plumbed in for automatic washing machine and dishwasher, ceiling light and eye catching vinyl flooring.
Lounge (15' 7'' x 13' 3'' (4.75m x 4.04m))
Spacious lounge and dining area with UPVC double glazed French doors to the rear. Useful built in storage cupboard under stairs, ceiling light and 2 x radiators.
First Floor Landing
UPVC double glazed window to the side. Aforementioned stairs with spindle balustrade. Loft hatch, ceiling light and doors to:
Bedroom One (10' 0'' x 13' 3'' (3.05m x 4.04m))
UPVC double glazed window to the rear, ceiling light and radiator.
Bedroom Two (10' 0'' x 13' 3'' (3.05m x 4.04m))
2 x UPVC double glazed windows to the front, built in wardrobe, ceiling light and radiator.
Bathroom WC
Fitted bathroom housing three piece suite in white comprising: Panelled bath with mixer tap, glass screen, mixer shower controls, riser rail and shower attachment. Wall hung wash basin with mixer tap and low push button flush WC. Ceramic tiled splashbacks and vinyl flooring, ceiling light, extractor fan and radiator
Exterior
Landscaped garden to the front, exterior welcome lantern to porch and exterior water tap. Driveway to the side for two cars with timber security gate and a good sized private and fenced rear garden with laid to lawn and paved patio and paths.
Discounted Market Sale
This property benefits from the Discounted Market Sale Scheme with 20% off the market value of £185,000! Applying for this property will need to meet the following criteria:
• Applicant must have a local connection to the area. To have a local connection, the applicant must meet one of the criteria listed below:
- Lived in the area for 3+ consecutive years.
- Have a close family connection (Mum, Dad, Brother or Sister) who have lived in the area for 5+ years.
- Have full time and permanent employment in the area.
• Applicant must be a first-time buyer.
• Applicant must have a suitable deposit.
An application form will need to be filled out for the council to approve the prospective buyer.
Property info
For more information about this property, please contact
Tempo Estates & Leisure, PR4 on +44 1772 298273 * (local rate)
Disclaimer
Property descriptions and related information displayed on this page, with the exclusion of Running Costs data, are marketing materials provided by Tempo Estates & Leisure, and do not constitute property particulars. Please contact Tempo Estates & Leisure for full details and further information. The Running Costs data displayed on this page are provided by PrimeLocation to give an indication of potential running costs based on various data sources. PrimeLocation does not warrant or accept any responsibility for the accuracy or completeness of the property descriptions, related information or Running Costs data provided here.


























.png)