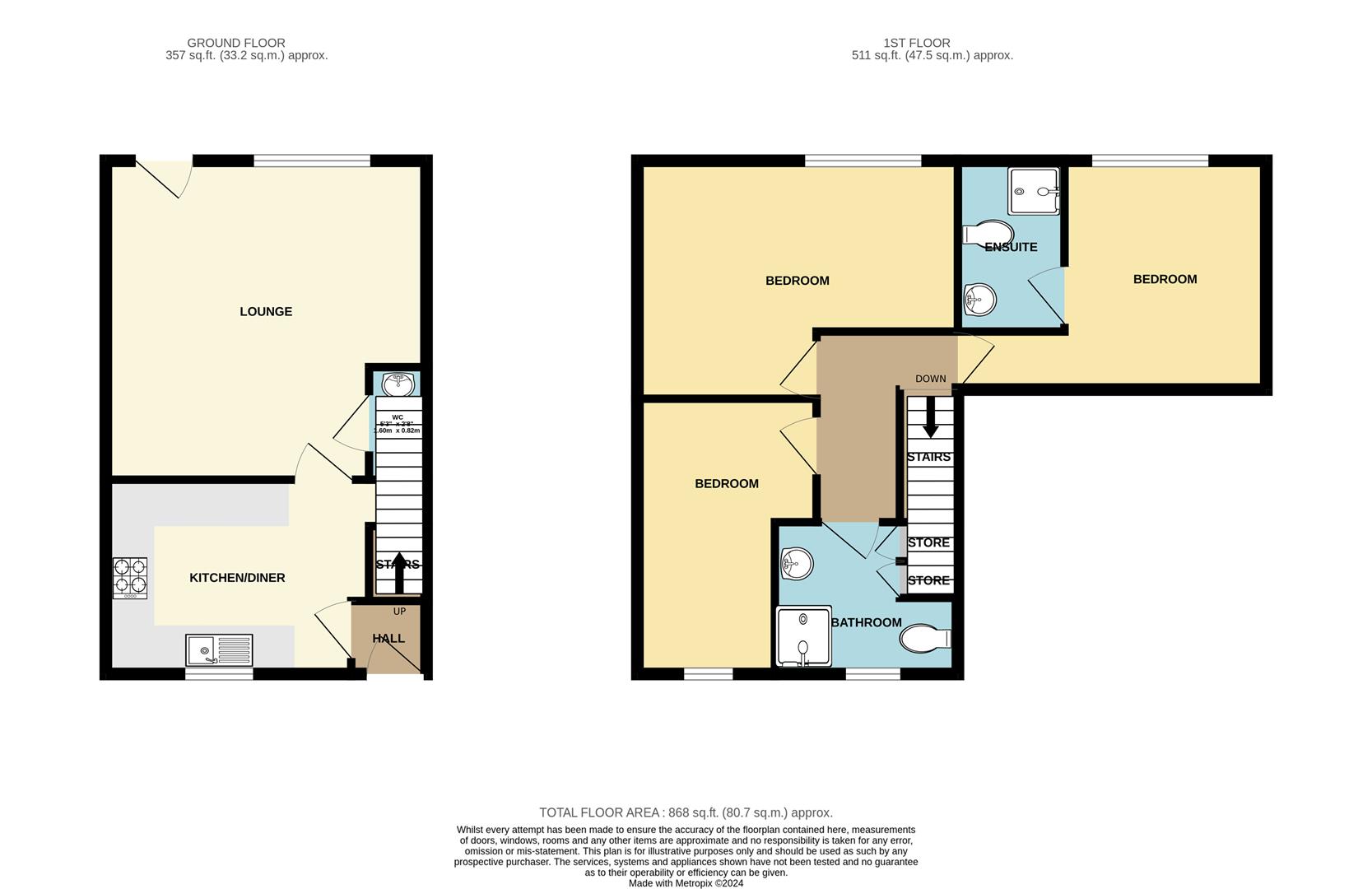End terrace house for sale in Appleton Gate, Newark NG24
* Calls to this number will be recorded for quality, compliance and training purposes.
Property features
- Linked Detached House
- Three Bedrooms
- Main Bedroom with En Suite
- Downstairs Clockroom
- Secure Gated Complex
- Allocated Parking
- Walking Distance to Town Centre
- Ideal First Time / Investment Purchase
- No Chain
- Freehold
Property description
Welcome to this charming property located in Friary Mews in Newark! This delightful end terrace house boasts a spacious 1,076 sq ft of living space, perfect for comfortable living. With 1 reception room, 3 bedrooms, and 2 bathrooms, this property offers ample space for families or those who enjoy hosting guests.
Built in the 21st century, this house combines modern amenities with the convenience of a newer property. The layout is ideal for both relaxation and entertainment, providing a cosy atmosphere for everyday living.
Situated in a desirable location, this property offers easy access to local amenities, schools, and transport links, making it a convenient choice for those looking for a well-connected home.
Don't miss the opportunity to make this lovely house your own and enjoy the comfort and convenience it has to offer. Contact us today to arrange a viewing and take the first step towards owning your dream home in Newark!
Lounge (4.55 x 4.53 (14'11" x 14'10"))
Via a secure external door, with wood effect laminate flooring, double panel radiator and ceiling light fitting, and front aspect sash effect double glazed window, TV point, / telephone/ internet connectivity point. Door leading into the kitchen
Cloakroom (0.82 x 1.60 (2'8" x 5'2"))
Enter from the lounge with the wood effect laminate flooring. White low level WC and pedestal hand basin, single panel radiator and ceiling light fitting and extractor fan
Kitchen (4.55 x 2.76 (14'11" x 9'0"))
With terracotta style tiled flooring and white part tiled walls. Stainless steel sink and drainer and a range of wall and base units in light beech and grey mottled roll edge worktop. Under counter space for a fridge and freezer and plumbing for a washing machine. Under counter oven and electric hotplate hob with stainless steel cooker hood. Under stair storage. Double glazed sash style window.
Hallway (1.07 x 1.04 (3'6" x 3'4"))
Accessed via a secure external door from the car park using a keypad. Tiled flooring, single panel radiator, ceiling light fitting, with stairs leading to the first floor
Stairs And Landing
Via carpeted stairs with wooden banister, loft access, snoke alarm and storage.
Bedroom 1 (4.38 x 3.25 (14'4" x 10'7"))
Good size double room with double panel radiator, ceiling light fitting, TV point, front facing double glazed sash style window, carpet flooring.
En Suite (1.52 x 2.43 (4'11" x 7'11"))
White suite made up of a low level WC, white hand basin built into a vanity unit, and shower stall with shower curtain. Part tiled walls and wood effect vinyl flooring, shaver point and mirror.
Bedroom 2 (4.55 x 3.38 (14'11" x 11'1"))
Large double room with double panel radiator, front aspect double glazed sash style window and ceiling light fitting.
Bedroom 3 (2.55 x 3.91 (8'4" x 12'9"))
Single room with double glazed sash style rear aspect window, double panel radiator, carpet flooring and ceiling light fittings.
Bathroom (2.60 x 2.16 (8'6" x 7'1"))
White suite consisting of a low level WC, white hand basin built into a vanity unit, a mains fed shower stall with shower curtain. Storage cupboard housing the boiler. Wood effect vinyl flooring, part tiled walls, double glazed obscure window and ceiling light fitting.
Property info
For more information about this property, please contact
Belvoir - Nottingham Central, NG1 on +44 115 774 4407 * (local rate)
Disclaimer
Property descriptions and related information displayed on this page, with the exclusion of Running Costs data, are marketing materials provided by Belvoir - Nottingham Central, and do not constitute property particulars. Please contact Belvoir - Nottingham Central for full details and further information. The Running Costs data displayed on this page are provided by PrimeLocation to give an indication of potential running costs based on various data sources. PrimeLocation does not warrant or accept any responsibility for the accuracy or completeness of the property descriptions, related information or Running Costs data provided here.





















.png)
