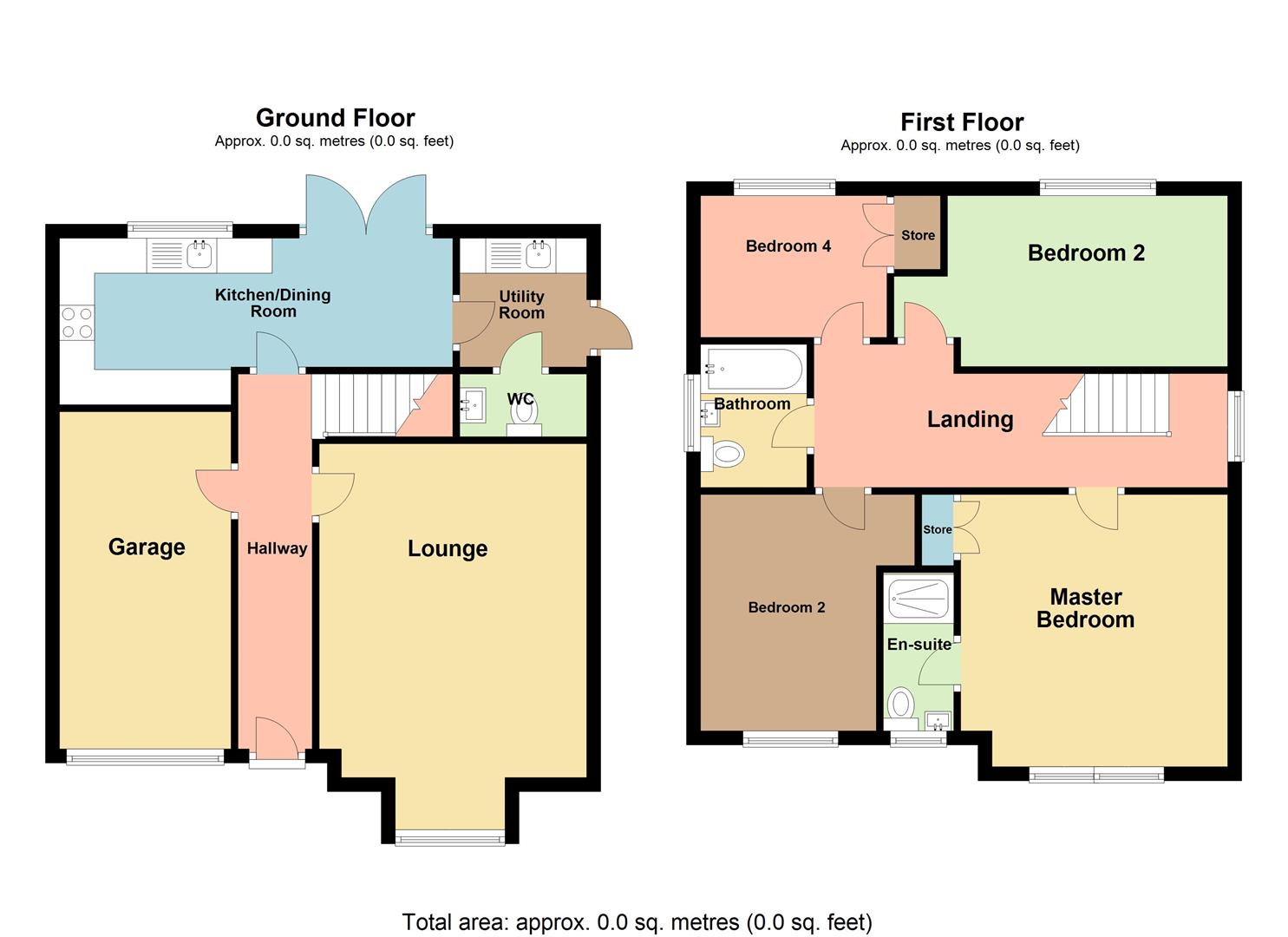Detached house for sale in Hazel Close, Holmes Chapel, Crewe CW4
* Calls to this number will be recorded for quality, compliance and training purposes.
Property features
- Well presented family home
- Four bedrooms
- Two bathroom
- Open plan family kitchen
- Walking distance of town centre
- Integral garage/ family friendly garden
Property description
Early internal viewing strongly recommended
Located in the desirable Saltersford Gardens development in Holmes Chapel, this lovely family home offers a well thought out layout, with a spacious lounge, a modern open-plan kitchen with integrated appliances, and a convenient utility room. The addition of a downstairs cloakroom is a practical touch.
The first floor is particularly notable for its four double bedrooms, offering ample space for a growing family or guests. The master bedroom's ensuite adds a touch of luxury, while fitted wardrobes in two of the bedrooms maximize storage space. The large open landing contributes to the sense of spaciousness throughout the house.
Externally, the property boasts a double driveway and an integral garage, with the recent addition of an electric charging point catering to modern needs. The well-kept lawns and enclosed rear garden, complete with a raised deck for entertaining and a play area for children, make it an ideal space for family gatherings and relaxation.
Overall, this home appears to be both functional and aesthetically pleasing, showcasing the quality craftsmanship typical of the developer, Russell Homes. It's certainly worth considering for those in search of a versatile and well-maintained property in Holmes Chapel.
Entrance Hall
Cloakroom/ Wc
Lounge (5.87m x 2.84m (19'3 x 9'4))
Open Plan Dining Kitchen (27.76m x 2.84m (91'1 x 9'4))
First Floor
Bedroom One (3.71m x 3.00m (12'2 x 9'10))
Ensuite Shower Room
Bedroom Two (3.61m x 2.87m (11'10 x 9'5))
Bedroom Three (2.87m x 2.77m (9'5 x 9'1))
Bedroom Four (3.10m x 2.87m (10'2 x 9'5))
Bathroom
Outside
Tenure
We believe the property to be Freehold, with a ground rent of approximately £250 per annum.
Property info
For more information about this property, please contact
Wright Marshall, WA16 on +44 1565 358671 * (local rate)
Disclaimer
Property descriptions and related information displayed on this page, with the exclusion of Running Costs data, are marketing materials provided by Wright Marshall, and do not constitute property particulars. Please contact Wright Marshall for full details and further information. The Running Costs data displayed on this page are provided by PrimeLocation to give an indication of potential running costs based on various data sources. PrimeLocation does not warrant or accept any responsibility for the accuracy or completeness of the property descriptions, related information or Running Costs data provided here.


























.png)