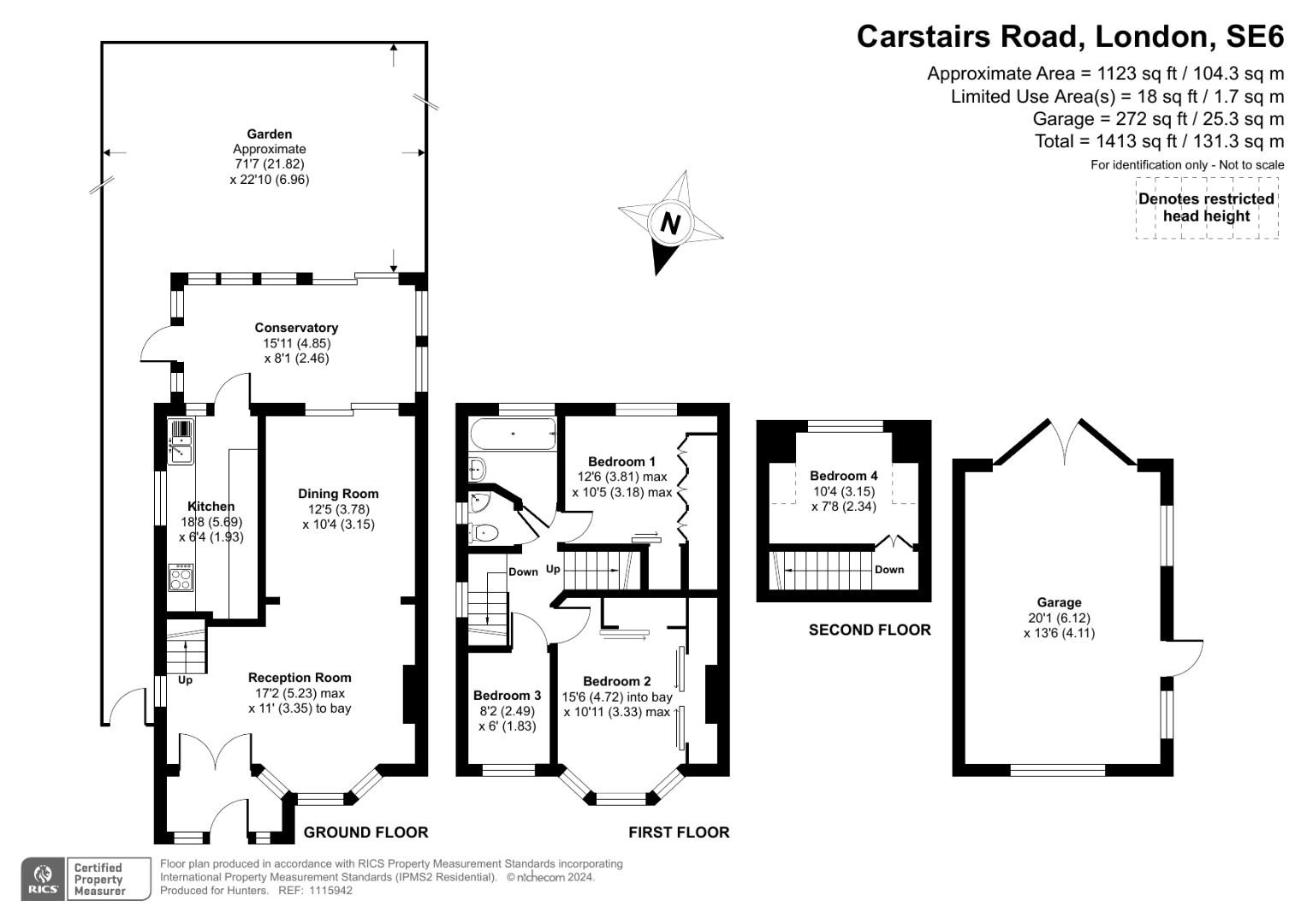Semi-detached house for sale in Carstairs Road, London SE6
* Calls to this number will be recorded for quality, compliance and training purposes.
Property features
- Guide Price £500,000 to £525,000
- Four bedrooms
- 1930s Semi-Detached house
- Through Lounge
- Rear Garden 71ft
- Garage to rear
- 4th bedroom in loft
- Chain Free
- Forster Park 250 metres
- EPC D
Property description
Guide Price £500,000 to £525,000. Chain Free, Four Bedroom, 1930s Semi-Detached House with 71ft Rear Garden and Garage to rear.
The ground floor has a through lounge, reception to the front with the classic 1930s bay window, then dining room to the rear. Patio doors lead to the conservatory with lovely views over the garden. To the side of the dining room is a galley kitchen, over 5m in length.
Upstairs are two double bedrooms, with the front bedroom over 15ft deep into the front bay. The third bedroom is a single, or would work as a home office. There is a family bathroom plus separate WC.
A further set of stairs leads up to the loft floor, where the rear of the loft has been converted into a 10ft bedroom, with the other half of the loft accessed through a door to a large storage area.
The rear garden is over 71ft in length, with a patio by the house, lawn to the middle, flower beds and shrubs to the sides, then a double garage with mechanic's pit in the floor. The garage doors open onto the access road at the rear of the gardens.
The house is sold chain free. Please call the Sales Team at Hunters Catford to arrange your viewing.
Catford Town Centre 1.2 miles, with The Broadway Theatre, Catford Mews 3 screen cinema, cafes, restaurants and supermarkets.
Bellingham Station 0.4 miles, with trains to Blackfriars and Farringdon
Catford Bridge Station 1.3 miles, with trains to London Bridge and Cannon Street
Forster Park 0.1 miles
Beckenham Place Park 0.7 miles, for great walks, coffee and the swimming lake
Reception Room (5.23 mx x 3.35 into bay (17'1" mx x 10'11" into ba)
Dining Room (3.78 x 3.15 (12'4" x 10'4"))
Kitchen (5.69 x 1.93 (18'8" x 6'3"))
Conservatory (4.85 x 2.46 (15'10" x 8'0"))
Bedroom 1 (Rear) (3.81 max by 3.18 max (12'5" max by 10'5" max))
Bedroom 2 (Main / Front) (4.72 into bay by 3.33 max (15'5" into bay by 10'11)
Bedroom 3 (Single / Study) (2.49 x 1.83 (8'2" x 6'0"))
Bathroom
Separate Wc
Bedroom 4 (In Loft) (3.15 x 2.34 (10'4" x 7'8"))
Garden (21.82 x 6.96 (71'7" x 22'10"))
Garage (6.12 x 4.11 (20'0" x 13'5"))
Front Garden
Property info
For more information about this property, please contact
Hunters - Catford, SE6 on +44 20 3478 3217 * (local rate)
Disclaimer
Property descriptions and related information displayed on this page, with the exclusion of Running Costs data, are marketing materials provided by Hunters - Catford, and do not constitute property particulars. Please contact Hunters - Catford for full details and further information. The Running Costs data displayed on this page are provided by PrimeLocation to give an indication of potential running costs based on various data sources. PrimeLocation does not warrant or accept any responsibility for the accuracy or completeness of the property descriptions, related information or Running Costs data provided here.
























.png)

