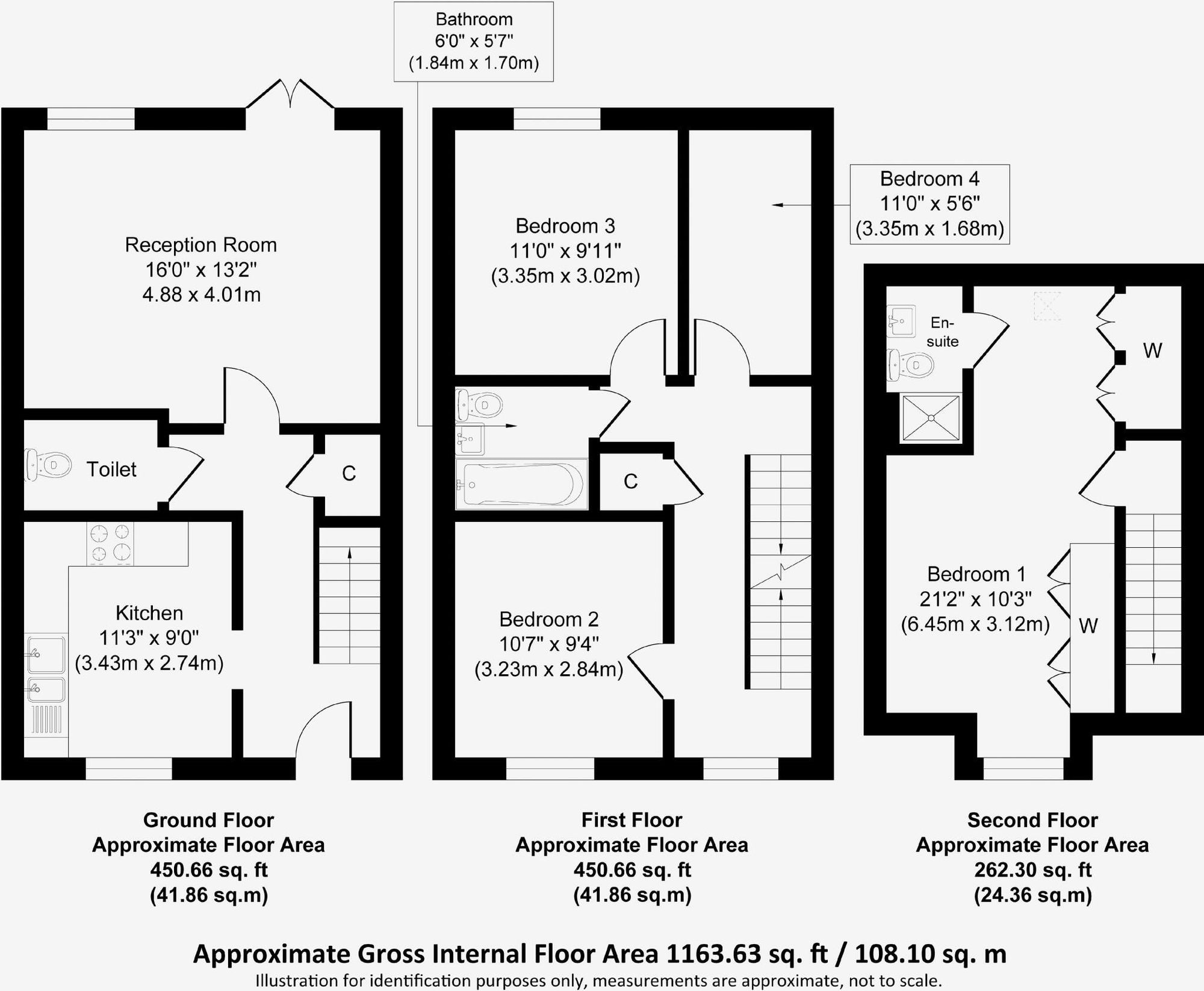Detached house for sale in Sandy Crescent, Great Wakering SS3
* Calls to this number will be recorded for quality, compliance and training purposes.
Property features
- Stunning 4-bedroom detached house over three floors (still under guarantee)
- Luxurious 20ft master bedroom suite with extensive wardrobes
- Potential to extend to the rear or add a conservatoryPotential to extend to the rear or add a conservatory
- Two stylish bathrooms (including en suite to master)
- Ample parking for two cars + plenty of visitor parking in the crescent
- Generous entrance hall with a large guest cloakroom/WC
- West-facing rear garden with patio, lawn and side access
- Picturesque views of green open spaces to front (including lake glimpses)
- Exclusive location in a small modern development
- School catchment for Wakering Primary School and King John Senior school
Property description
Nestled in the esteemed Sandy Crescent of Great Wakering, this remarkable four-bedroom detached house offers a spacious and modern living experience over three spacious floors. The property stands out with one of the largest plots in the development, boasting a wider garden and side driveway, providing an enviable setting for potential homeowners.
The stylish eat-in kitchen features ample space and plumbing for a washing machine and dishwasher, while the light-filled reception room offers a generous dining area and beautiful garden views with direct access. The luxurious 20ft master suite includes a family-sized en-suite, dressing area, custom built fitted wardrobes, and scenic views of green open spaces, further enhancing the appeal of this exceptional home. The property is impeccably presented and also features a modern first-floor family bathroom, a large guest cloakroom/WC, a generous entrance hall and landing, and a landscaped and sunny West facing garden with patio, lawn, and side access. Additionally, the property offers great potential for a double-width rear extension or large conservatory, subject to necessary consents, and the potential to reconfigure the ground floor layout to create a large open-plan living space.
In summary, this property offers a blend of modern comfort, spacious living, and the potential for further expansion, making it an ideal choice for those seeking a stylish and adaptable family home in a sought-after location.
EPC Rating: B
For more information about this property, please contact
Blackshaw Homes, SS1 on +44 1702 787662 * (local rate)
Disclaimer
Property descriptions and related information displayed on this page, with the exclusion of Running Costs data, are marketing materials provided by Blackshaw Homes, and do not constitute property particulars. Please contact Blackshaw Homes for full details and further information. The Running Costs data displayed on this page are provided by PrimeLocation to give an indication of potential running costs based on various data sources. PrimeLocation does not warrant or accept any responsibility for the accuracy or completeness of the property descriptions, related information or Running Costs data provided here.





























.png)