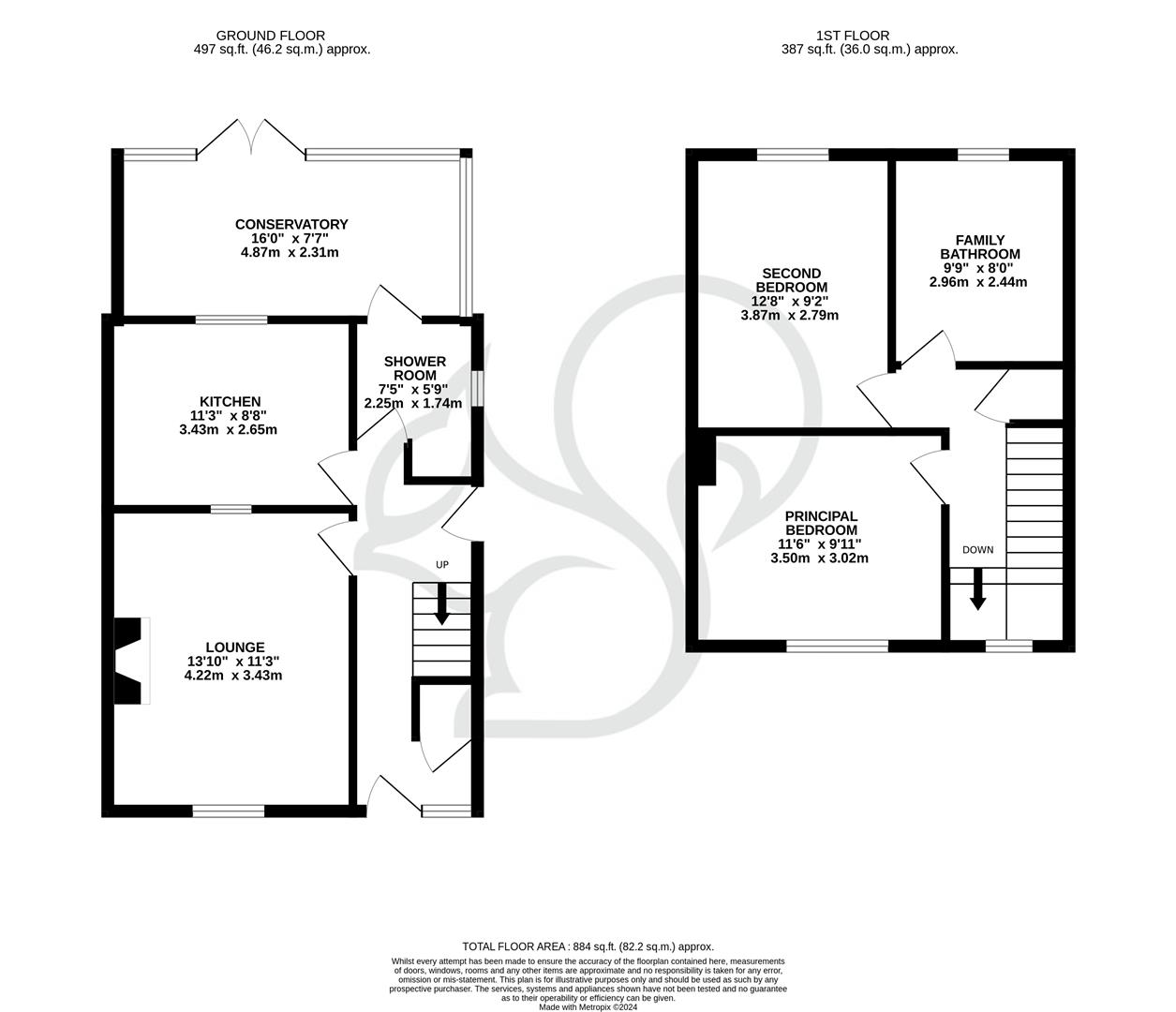Semi-detached house for sale in St. Andrews Road, Great Cornard, Sudbury CO10
* Calls to this number will be recorded for quality, compliance and training purposes.
Property features
- No onward chain
- Off Street Parking for Several Vehicles
- Detached Garage
- Well Sized Rear Garden
- Two Double Bedrooms
- Generous Living Space
- Close to Local Amenities and Schooling
- Potential to Improve
Property description
Offered to market with no onward chain on a popular residential street in Great Cornard is this well proportioned two bedroom semi-detached home. This residence enjoys a well sized rear garden, off street parking for several vehicles, a detached garage and well proportioned internal living space.
Upon approach this home is positioned behind a low maintenance walled frontage with a concrete driveway running to the side of the property allowing for off street parking for several vehicles. Entry is gained to a bright and welcoming entrance hall with stairs rising to the first floor, The lounge is located to the front of this home making a feature of a gas fireplace sat upon a marbled hearth with marbled surround. The kitchen enjoys a traditional finish featuring a range of white floor and wall mounted units complimented by light grey work surfaces, integral oven with four ring gas hob. Inset sink and drainer unit with chrome mixer tap and window enjoying views over the rear garden. To the rear of the property is the sun room allowing for versatile accommodation space with french-style doors opening to the rear garden. Concluding the ground floor is the shower room providing the new owner to adapt to their own preference. To the first floor are two impressively proportioned bedrooms, both of which allow ample space to accommodate double beds. The family bathroom is generous in size comprising of a shower cubicle, low level WC and wash and basin.
The rear garden provides a generous and tranquil external space filled with a range of established trees and shrubs with a vast expanse of lawn allowing for a bank canvas for prospective purchaser.
Call Oakheart today to arrange your viewing!
Lounge (4.22 x 3.43 (13'10" x 11'3"))
Kitchen (3.42 x 2.65 (11'2" x 8'8"))
Sun Room (4.87 x 2.31 (15'11" x 7'6"))
Shower Room (2.25 x 1.74 (7'4" x 5'8"))
Principal Bedroom (3.50 x 3.02 (11'5" x 9'10"))
Second Bedroom (3.87 x 2.79 (12'8" x 9'1"))
Shower Room (2.96 x 2.44 (9'8" x 8'0"))
Property info
For more information about this property, please contact
Oakheart Property - Sudbury, CO10 on +44 1787 336178 * (local rate)
Disclaimer
Property descriptions and related information displayed on this page, with the exclusion of Running Costs data, are marketing materials provided by Oakheart Property - Sudbury, and do not constitute property particulars. Please contact Oakheart Property - Sudbury for full details and further information. The Running Costs data displayed on this page are provided by PrimeLocation to give an indication of potential running costs based on various data sources. PrimeLocation does not warrant or accept any responsibility for the accuracy or completeness of the property descriptions, related information or Running Costs data provided here.

























.png)
