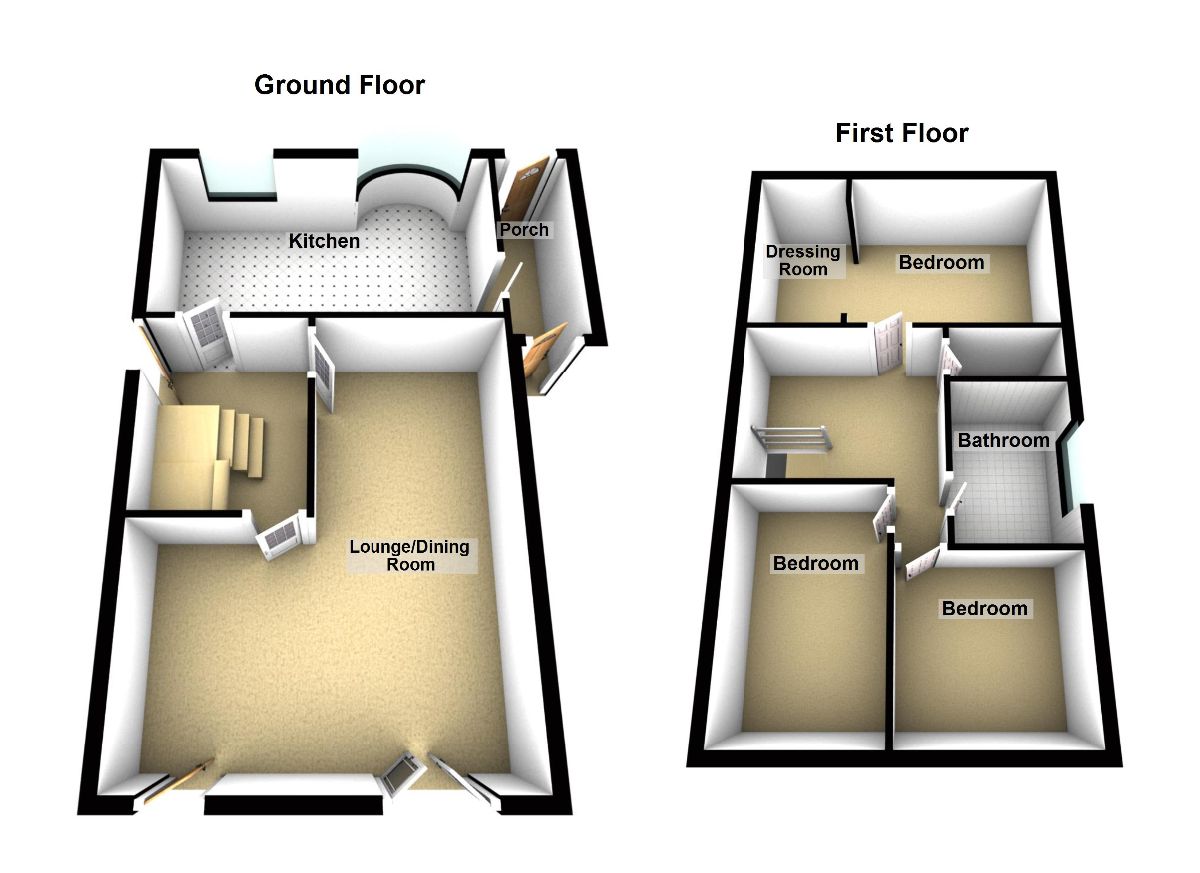Detached house for sale in Moorside Green, Drighlington, Bradford BD11
* Calls to this number will be recorded for quality, compliance and training purposes.
Property features
- Spacious Detached Family Home
- Popular Moorside Development
- Very Well Presented
- Viewing Is Essential To Appreciate
- Central Heating and Double Glazing
- Drive & Garage
- Enclosed Rear Garden
- Well Maintained
- Dressing Room
- Originally 4 Bedrooms
Property description
Description
Well presented and maintained detached property formerly 4 bedroom, currently 3 double bedrooms with dressing room.
The property benefits from double glazing, central heating, a useful porch with front and rear access, modern gloss kitchen with integrated appliances, a spacious hallway leading to dining area, lounge, two understairs storage cupboards and stairs to first floor where you will find 3 double bedrooms, a fully fitted dressing room, bathroom and separate WC.
Situated in the sought after area of Drighlington close to local amenities, public transport and nearby motorway network.
Council Tax Band: D (Leeds City Council)
Tenure: Freehold
Originally 4 bed - Currently 4th bed used as a dressing room
Entrance
A spacious hallway providing access to kitchen, dining area, lounge, understairs cupboards and stairs to first floor
Porch
3' 3" x 10' 2"
A useful addition to the property offering storage space and access to front and rear gardens
Kitchen
16' 8" x 9'
A light room with a good range of base and wall units in modern gloss finish with modern tiled splashback, inset spotlights integrated fridge freezer, automatic washer, dishwasher, Neff oven & grill.
In addition there is a 4 ring gas hob, one and a half bowl stainless steel sink unit, chimney style extractor, central heating radiator, laminate flooring and two windows to the front elevation
Lounge / Diner
20' 2" max x 17' 1" max
A light and airy 'L' shaped room with modern fire & surround, central heating radiators, French doors to the bay and a separate external door to the rear garden
First Floor:
Master Bedroom
9' 11" x 11'
To the front elevation, a light room with central heating radiator and access to the dressing room
Dressing Room
5' 1" x 10' 6"
Fully fitted wardrobes and dressing table with window to front elevation and central heating radiator
Bedroom 2
7' 9" x 11'
To rear elevation with central heating radiator
Bedroom 3
8' 4" x 9' 3"
To rear elevation with central heating radiator
Bathroom
8' 5" x 5' 9"
Fully tiled with a white 3 piece suite comprising corner bath, hand basin in vanity unit, shower cubicle and heated towel rail
WC
2' 4" x 5' 9"
Fully tiled with white WC
External
With driveway leading to decorative metal gates, detached garage and generous sized rear enclosed garden with mature shrubs.
The front garden is mainly laid to lawn with young shrubs forming a 'hedge' to the pavement.
Property info
For more information about this property, please contact
Drighlington Properties Ltd, BD11 on +44 113 427 7829 * (local rate)
Disclaimer
Property descriptions and related information displayed on this page, with the exclusion of Running Costs data, are marketing materials provided by Drighlington Properties Ltd, and do not constitute property particulars. Please contact Drighlington Properties Ltd for full details and further information. The Running Costs data displayed on this page are provided by PrimeLocation to give an indication of potential running costs based on various data sources. PrimeLocation does not warrant or accept any responsibility for the accuracy or completeness of the property descriptions, related information or Running Costs data provided here.


















































.png)