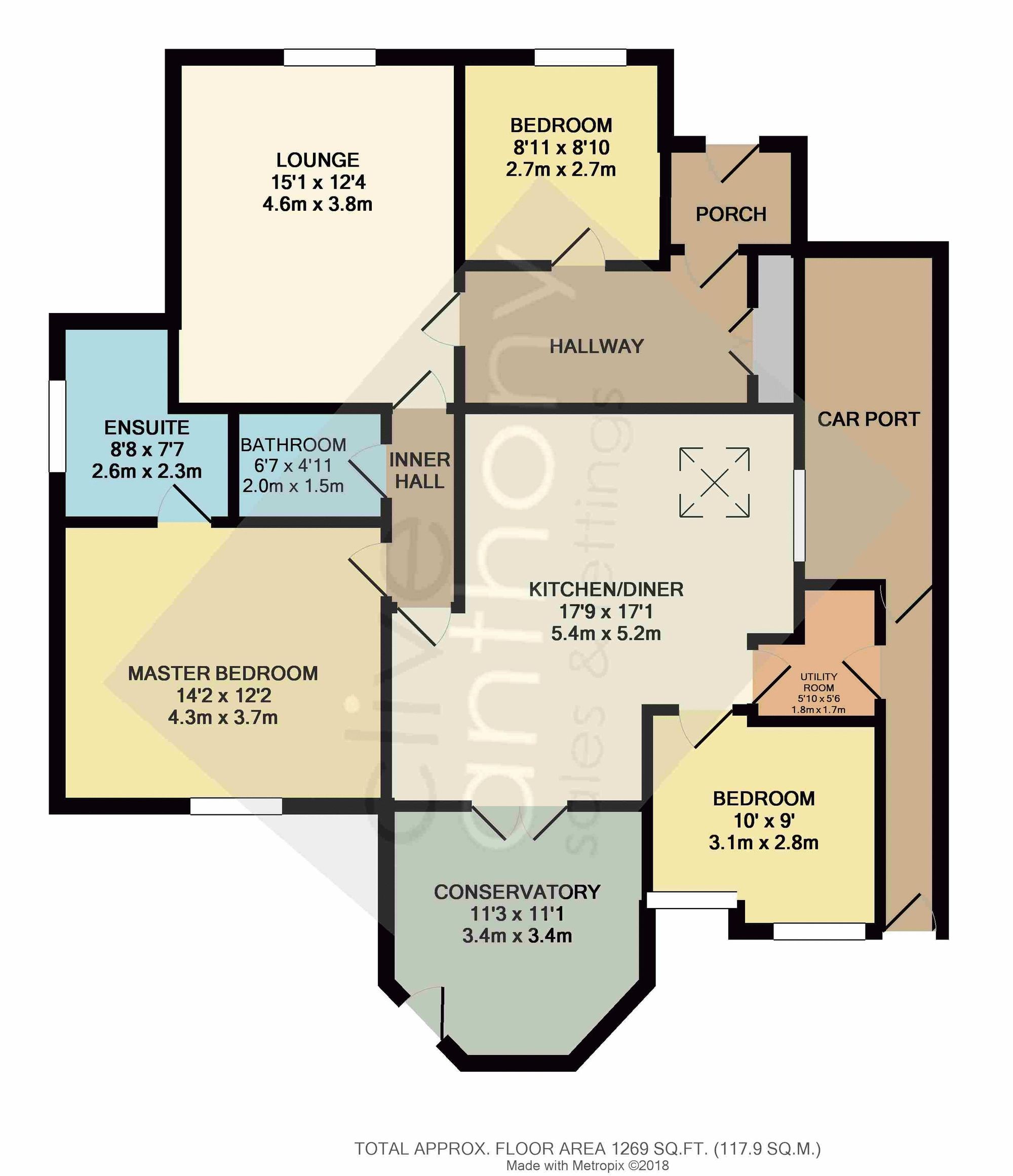Detached bungalow for sale in Bloomfield Drive, Bury BL9
* Calls to this number will be recorded for quality, compliance and training purposes.
Property features
- Well Presented Extended Detached Bungalow In A Popular Location
- Spacious Lounge
- Fabulous Open Plan Modern Kitchen/Dining Area With Feature Centre Island
- Conservatory And Utility Room
- Three Bedrooms
- Main Bedroom Incorporates A Modern Four Piece En Suite Bathroom
- Modern Shower Room/WC
- Beautiful Well Stocked Gardens With Patio Area
- Driveway And Open Car Port
- No onward chain
Property description
Clive Anthony are delighted to offer for sale this beautifully presented and fully modernised detached bungalow which is situated in a popular part of Unsworth convenient for shops, schools, public transport links and with easy access onto the motorway networks. The property briefly comprises of entrance porch and hallway with cloaks cupboard, spacious lounge, spectacular open plan modern breakfast kitchen which is open plan to the dining room making it ideal for entertaining family and friends as well as for every day living. The property also has a conservatory with enjoyable views over the private garden and a utility room . The large main bedroom has its own four piece en suite bathroom plus a shower room/WC and two further bedrooms. There are attractive gardens to the front and rear with a driveway for off road parking and an open car port with roller door. Properties in this location are in high demand and an early viewing is strongly advised.
Ground Floor
The large entrance porch leads into the welcoming hallway with built in cloaks/storage cupboard and solid wooden flooring, The spacious lounge includes a feature living flame log effect fire on remote control, space for sofas, solid wooden flooring. There is a magnificent open plan kitchen and dining room which incorporates a modern fitted kitchen with wall/base units and heat resistant work surfaces, two integrated ovens and an induction hob, centre island with breakfast bar, space for appliances, ones in situ may be negotiable, laminate wood effect flooring and this leads to the dining area with ample space for a table and chairs and further furniture. There are French patio doors which lead into the Conservatory with a tiled floor and doors onto the garden. The utility room has wall/base units with heat resistant work surfaces, space for a washing machine and dryer, side access door leading to the side passage with front and rear access leading to the rear garden and front open car port with roller door.
The inner hallway gives access to the main bedroom suite. The bedroom is a large double room with modern fitted built in furniture, laminate wood effect flooring and enjoyable views over the garden. The en suite bathroom is a modern four piece suite and incorporates a panelled bath, walk in shower cubicle, close coupled WC and sink unit, fully complementary tiled walls, attractive flooring, heated electric chrome towel rail/radiator. The second double bedroom has space for furniture with a laminate flooring. The third bedroom would also make a great office or sitting room if required but is large enough for a double bed. The family shower room includes walk in shower cubicle, close coupled WC and wash hand basin, fully tiled walls, attractive flooring.
Outside
Attractive front garden stocked with shrubs, bushes and perennials plus driveway for off road parking plus an open car port. There is a private lawned rear garden well stocked with shrubs and bushes plus patio access ideal for summer barbecuing and alfresco dining.
Additional Information
The vendor informs us the property is Freehold (subject to solicitors confirmation)
The loft is accessed off the inner hallway with pull down wooden ladders which the vendor informs us is part boarded.
Gas fired central heating and the boiler is housed in cloaks/storage cupboard off the hall
Council Tax Band C
EPC Rating: E
Garden
Attractive front and rear gardens stocked with flowering shrubs, bushes and perennials.
For more information about this property, please contact
Clive Anthony Sales & Lettings, M45 on +44 161 506 1422 * (local rate)
Disclaimer
Property descriptions and related information displayed on this page, with the exclusion of Running Costs data, are marketing materials provided by Clive Anthony Sales & Lettings, and do not constitute property particulars. Please contact Clive Anthony Sales & Lettings for full details and further information. The Running Costs data displayed on this page are provided by PrimeLocation to give an indication of potential running costs based on various data sources. PrimeLocation does not warrant or accept any responsibility for the accuracy or completeness of the property descriptions, related information or Running Costs data provided here.


































.png)
