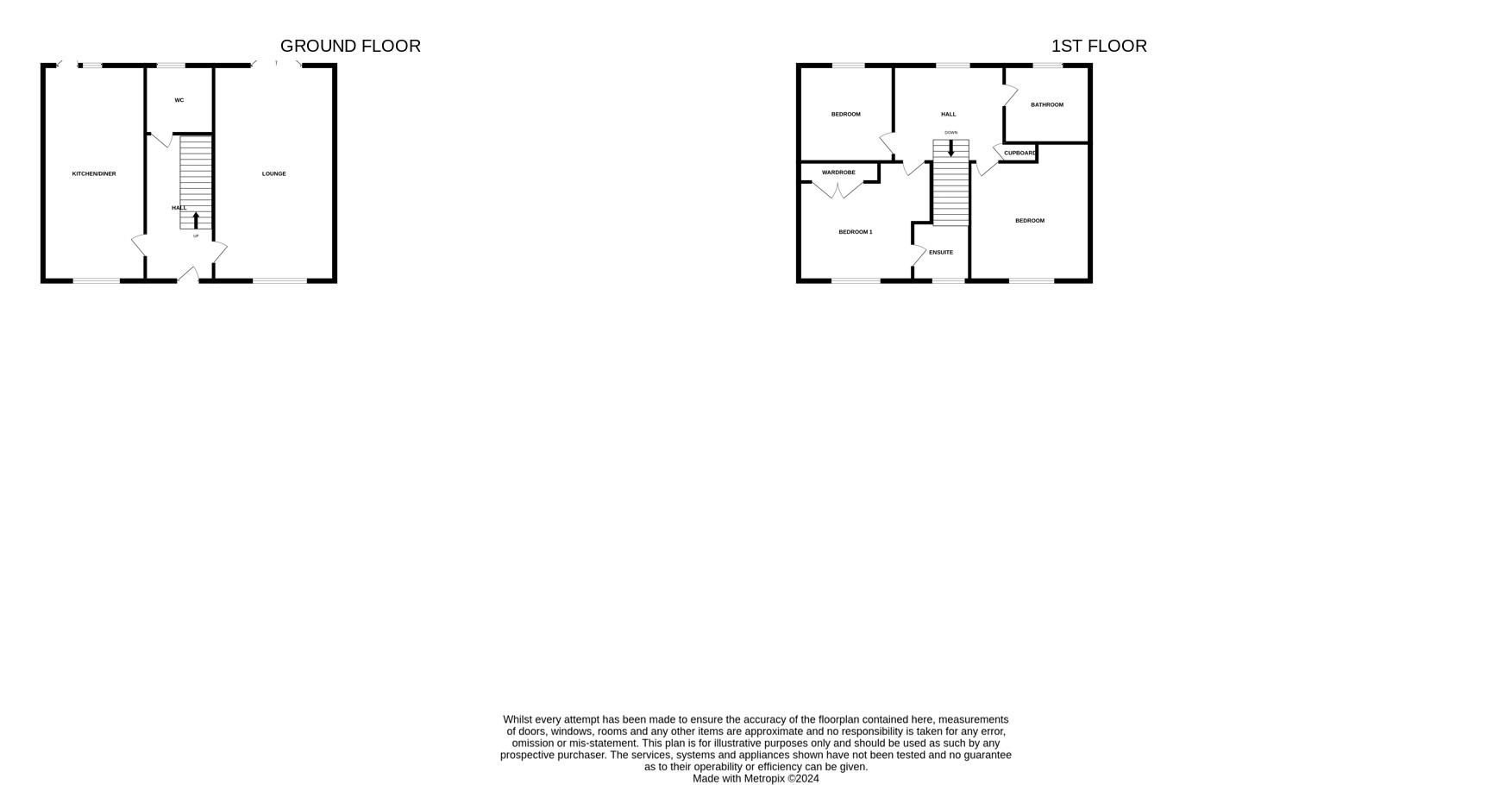End terrace house for sale in Red Deer Walk, Cambuslang, Glasgow G72
* Calls to this number will be recorded for quality, compliance and training purposes.
Property features
- Stunning Large Style End Terrace Family Home
- Spacious Lounge
- Re-Fitted Dining Kitchen
- Three Double Bedrooms
- Master En-Suite, Family Bathroom & Downstairs WC
- Enclosed Rear Garden
- Corner Plot
- 2 Parking Spaces
Property description
A particularly generous end terrace villa located within the ever popular Newton Farm development.
The accommodation comprises; a welcoming reception hallway with WC/utility room and access to the principal apartments, a spacious lounge with dual aspects to front and rear and French doors directly to the rear garden. The re-fitted dining kitchen is exceptionally generous in size with space for large dining table along with an excellent range of wall and base units as well as integrated appliances.
Upstairs are three great sized bedrooms, the master with En-suite shower room and a family bathroom.
The property sits within well maintained front and rear gardens with two allocated parking spaces at the rear. The rear garden has a lawn and patio area with large shed at the side of the property and it fully enclosed, making it a child and pet safe environment.
Further features of this lovely home include; gas central heating, double glazing and ample storage.
Located within walking distance to Newton Primary School and Newton train station, this villa is an ideal choice for families.
Room Sizes:
Lounge - 6.40m x 3.00m
Dining Kitchen - 6.40m x 2.90m
WC - 2.00m x 1.75m
Bedroom 1 - 3.70m x 3.85m (at widest points)
En-Suite - 1.75m x 1.75m
Bedroom 2 - 3.10m x 3.05m
Bedroom 3 - 2.75m x 2.30m
Bathroom - 1.95m x 1.90m
Disclaimer
Whilst we make enquiries with the Seller to ensure the information provided is accurate, Yopa makes no representations or warranties of any kind with respect to the statements contained in the particulars which should not be relied upon as representations of fact. All representations contained in the particulars are based on details supplied by the Seller. Your Conveyancer is legally responsible for ensuring any purchase agreement fully protects your position. Please inform us if you become aware of any information being inaccurate.
For more information about this property, please contact
Yopa, LE10 on +44 1322 584475 * (local rate)
Disclaimer
Property descriptions and related information displayed on this page, with the exclusion of Running Costs data, are marketing materials provided by Yopa, and do not constitute property particulars. Please contact Yopa for full details and further information. The Running Costs data displayed on this page are provided by PrimeLocation to give an indication of potential running costs based on various data sources. PrimeLocation does not warrant or accept any responsibility for the accuracy or completeness of the property descriptions, related information or Running Costs data provided here.





























.png)
