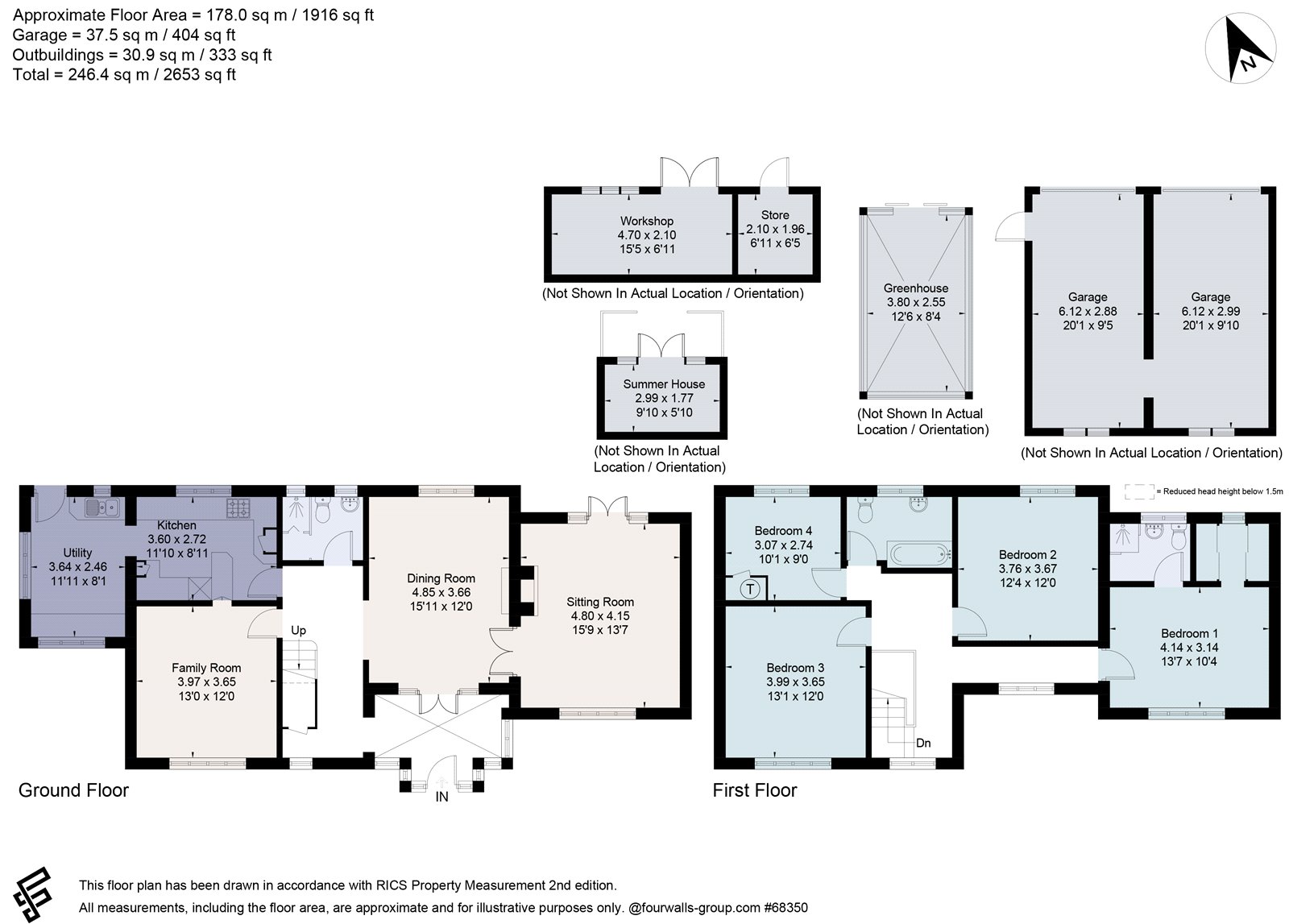Detached house for sale in The Close, Bourne End, Buckinghamshire SL8
* Calls to this number will be recorded for quality, compliance and training purposes.
Property features
- Detached home on a peaceful cul de sac
- Wonderfully large garden with swimming pool
- Four double bedrooms
- Garages, workshop and greenhouse
- Plenty of private parking
- Far reaching views
- 1 mile from Bourne End station
- EPC Rating = D
Property description
A spacious and versatile family home situated on a peaceful cul de sac one mile from Bourne End station, among beautifully landscaped gardens
Description
A thoughtfully designed 1950s family home situated in a fabulously green setting adjoining open countryside yet within easy access to Bourne End’s village centre and one mile from the station. Each house on The Close is individually designed and offers its own unique character. Three Oaks is a generously proportioned family home and offers over 2500 sq ft of total accommodation, with fantastic potential to extend or remodel .
The house is ideal for families, with a variety of reception rooms, expansive gardens and four good-size double bedrooms upstairs. The house has been a much-loved family home for the past 30 years and has been well maintained by the vendor whilst offering a black canvas for an incoming owner.
A light and bright glazed entry leads to a reception hall and onwards to a formal dining room, dual aspect sitting room and spacious family room. The kitchen is separate and offers a breakfast bar and an adjoining utility rooms, and there is a useful ground floor shower room with WC. Upstairs there are four generous double bedrooms, including a principal bedroom with dressing room and en suite, and a family bathroom.
Three Oaks is one of a handful of detached properties on this quiet cul de sac, situated on the northern fringes of Bourne End. The house has a corner position on the entrance to The Close, enveloped by wonderfully spacious and secluded gardens surrounded on all sides by mature greenery including a high laurel hedge. To the front there is a good-size driveway and access to the freestanding double garage, with a pretty front garden affording a welcoming first impression. The rear garden is an excellent size and mostly lawned, with highlights including far reaching views over Bourne End and Winter Hill beyond, a swimming pool and summerhouse, a large terrace for outdoor dining, a greenhouse, a vegetable garden and a detached workshop and store.
Location
The thriving village of Bourne End is situated on the banks of the river Thames, with its charming marina only a mile distant. Popular with London commuters, young families and retirees alike, the village amenities provide for everyday needs, with a station to London Paddington (via connection at Maidenhead).
The nearby towns of Beaconsfield, Marlow and Maidenhead offer wider shopping and facilities, with an eclectic mix of independent and national retailers. Just outside the village, the area opens onto glorious Green Belt rolling countryside and a designated Area of Outstanding Natural Beauty. Outdoor pursuits are numerous, such as sailing, rowing, golf, football, cricket and rugby. Schooling around the area is renowned with a number of state, grammar and private options.
For commuters, Bourne End station (one miles) provides a superb link to Maidenhead, with London Paddington accessible in as little as 40 minutes. Maidenhead (11 mins from Bourne End station) with Crossrail services, provides a superb link to The City and Canary Wharf. The M40 London-bound is accessed at Junction 3, four miles away; the M4 is about nine miles away at Junction 8/9.
Square Footage: 2,653 sq ft
Directions
From Bourne End station head northwest on Marlow Road and turn right onto Wendover Road. At the t-junction turn right onto Chapman Lane then after a short distance a left turning onto The Close, where the property can be found on the right-hand side.
Additional Info
Buckinghamshire Council Tax Band - G
All mains services
Property info
For more information about this property, please contact
Savills - Marlow, SL7 on +44 1628 246693 * (local rate)
Disclaimer
Property descriptions and related information displayed on this page, with the exclusion of Running Costs data, are marketing materials provided by Savills - Marlow, and do not constitute property particulars. Please contact Savills - Marlow for full details and further information. The Running Costs data displayed on this page are provided by PrimeLocation to give an indication of potential running costs based on various data sources. PrimeLocation does not warrant or accept any responsibility for the accuracy or completeness of the property descriptions, related information or Running Costs data provided here.


























.png)