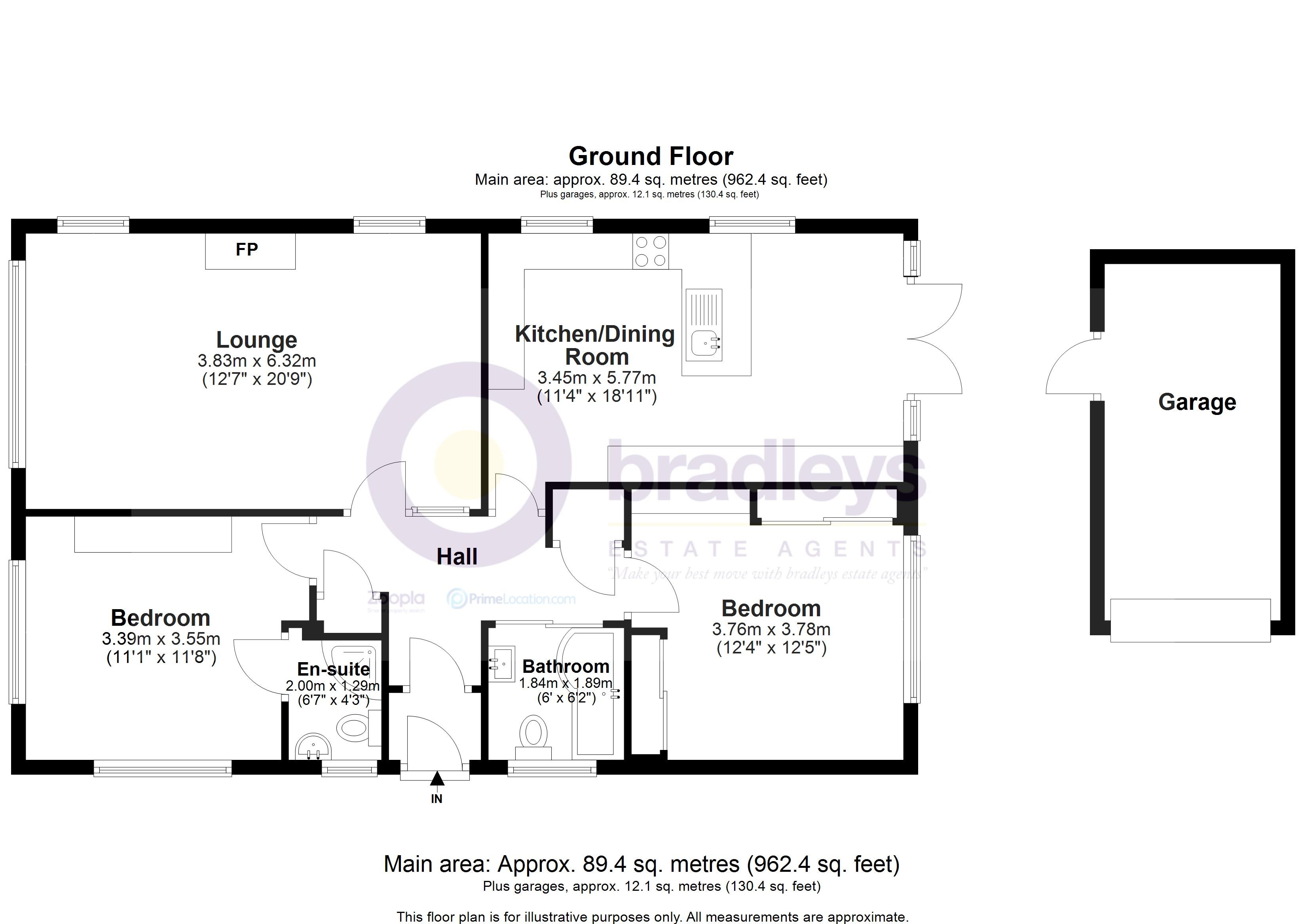Detached bungalow for sale in Springfield Close, Westham BN24
* Calls to this number will be recorded for quality, compliance and training purposes.
Property features
- Two double bedrooms with en-suite to bedroom 2
- 20'11 X 12'10 lounge
- 18'10 X 11'4 beautifully appointed kitchen/diner
- Modern bathroom
- Attractive landscaped rear garden
- Detached garage and off road parking for several vehicles
- Favoured village location
- Considered one of the best examples of its kind
Property description
Accommodation:
Sealed unit double glazed door into Entrance Vestibule, door into
Hallway-
radiator, digital thermostat control, two built in storage cupboards, access to loft, boarded with light and winch, wall mounted gas boiler
Lounge: 6.38m x 3.92m (20'11" x 12'10")
two radiators, tv point, feature marble fireplace with fitted electric fire, two sealed unit double glazed windows to side, sealed unit double glazed window to front
Kitchen/Diner: 5.77m x 3.45m (18'11" x 11'3")
a beautifully appointed room having an extensive range of modern fitted wall and floor units, including glass display cabinets with inset lighting and plinth heating, and complimentary work surfaces incorporating inset stainless steel one and half bowl sink with mixer tap, integrated fridge/freezer, integrated washing machine, integrated dishwasher, built in eye level oven and microwave, inset gas hob with extractor hood above, built in larder cupboard, space for dining table and chairs, two sealed unit double glazed windows to side, sealed unit double glazed French doors to rear garden
Bedroom 1: 3.84m x 3.79m (12'7" x 12'5")
fitted wardrobes, radiator, sealed unit double glazed window to rear
Bedroom 2: 3.93m x 3.29m (12'10" x 10'9")
fitted wardrobes, radiator, double aspect sealed unit double glazed window to front and side, door to
En-Suite Shower Room
modern suite comprising walk in shower cubicle, vanity wash hand basin, low level wc with concealed cistern, electric shaver point, chrome heated towel rail, sealed unit double glazed window to side
Bathroom:
Modern suite comprising panelled shower bath with shower above and fitted shower screen, low level w/c with concealed cistern, vanity wash hand basin, chrome heated towel rail, electric shaver point, sealed unit double glazed window to side
Outside:
Front - good size area of lawn and long driveway allowing off road parking for several vehicles
Detached Garage - electric remote control roller door, power and light connected, work bench, personal door to rear garden
Rear Garden - approximately 50' x 40'
Beautifully presented and landscaped, and a particular feature of the property, enjoying a good degree of privacy, having a central area laid to lawn, good size patio, raised feature beds containing a colourful variety of mature shrubs, rose bushes, trees and plants, outside tap, further patio to rear housing summer house, timber garden shed, greenhouse, access along side to front
Property info
For more information about this property, please contact
Bradleys Estate Agents, BN24 on +44 1323 916946 * (local rate)
Disclaimer
Property descriptions and related information displayed on this page, with the exclusion of Running Costs data, are marketing materials provided by Bradleys Estate Agents, and do not constitute property particulars. Please contact Bradleys Estate Agents for full details and further information. The Running Costs data displayed on this page are provided by PrimeLocation to give an indication of potential running costs based on various data sources. PrimeLocation does not warrant or accept any responsibility for the accuracy or completeness of the property descriptions, related information or Running Costs data provided here.



































.png)