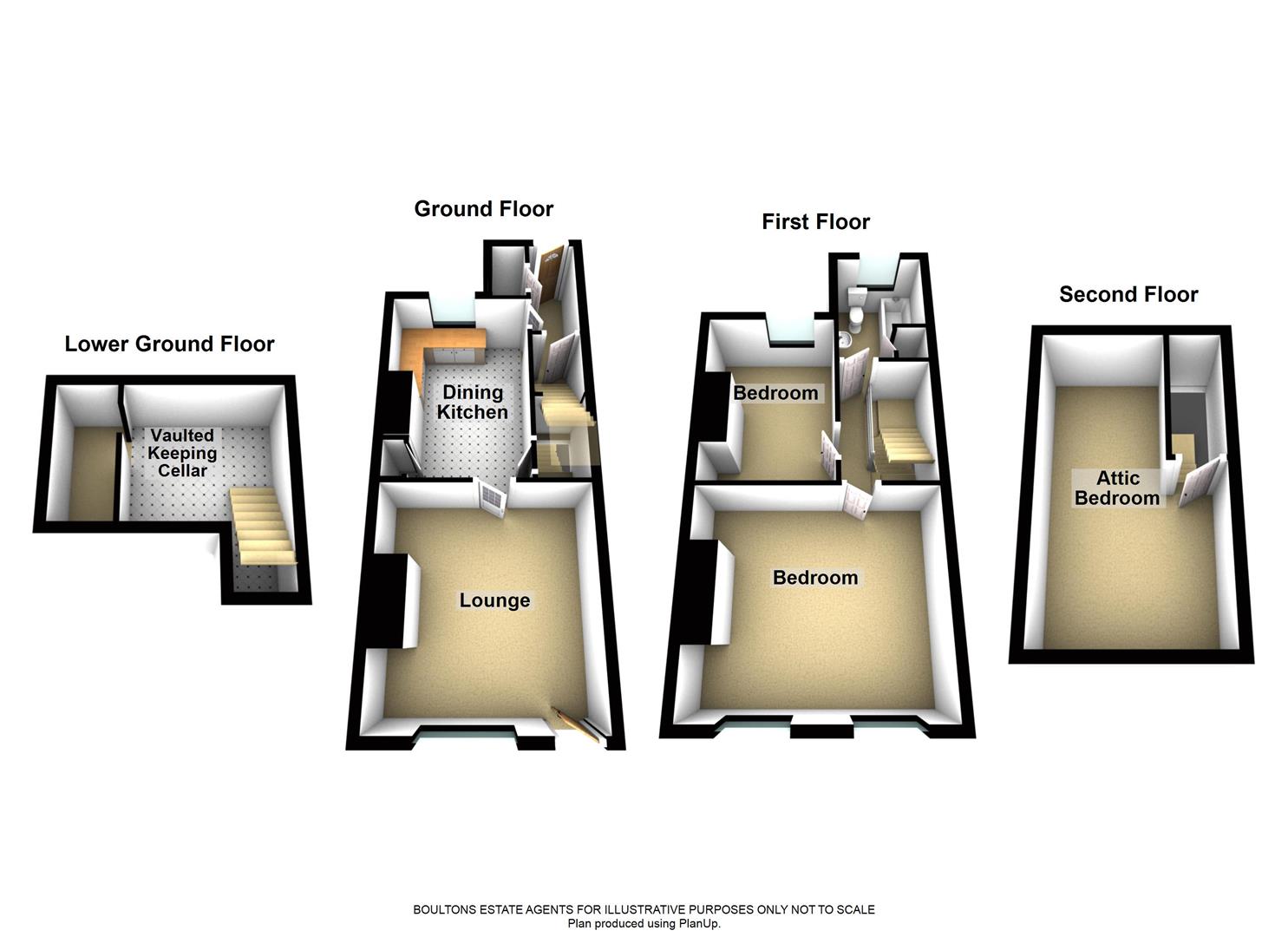Terraced house for sale in Springfield Terrace, Emley HD8
* Calls to this number will be recorded for quality, compliance and training purposes.
Property features
- Recentley refurbished & "move in ready"
- Far reaching country views to the front
- Ideal for ftb's & young professionals
- Surounded by popular village centers
- Well appointed & modern finish
- 3B inner terrace over 3 floors (plus cellar)
- Offered with no onward chain
- Excellent base for access to the M1
- Early viewing advised
- EPC
Property description
**no onward chain ** ideal for ftb's & young professionals ** comprehensivley upgraded ** views to the front ** spacious & well appointed ** set out over three floors ** sought after edge of village location ** excellent base for M1 users **
A substantial inner terrace property well worthy of a detailed inspection having been the subject of a top to toe renovation in recent times and providing a "turnkey" opportunity in this popular semi rural location on the fringe of Emley village centre and also within easy reach of a number of other HD8 villages such as Kirk burton, Skelmanthorpe and Shelley. Families have access to a particularly well sought after pyramidal school structure and motorway users will be please to know that the M1 remains with comfortable travelling distance bringing regional financial centres to within easy reach. As you would expect for a "move in ready" property there are modern fixtures and fittings in the form of a recently installed kitchen, bathroom with modern three piece white suite and the remaining accommodation comprises : A spacious lounge with views, the aforementioned fitted dining kitchen, vaulted keeping cellar, utility cupboard, two first floor bedrooms and a top floor attic bedroom. Outside there is a front cottage garden and to the rear a dual purpose garden and off road parking arrangement.
Accommodation
Ground Floor
Lounge (4.22m max into the alcove x 3.73m to the chimney b)
Accessed via a solid composite front door, enjoying far reaching, semi-rural views across the fields via a large uPVC double picture window positioned to the front elevation. The decoration is in a light, bright and neutral style with contrasting grey carpet. There are a number of plug sockets, a central heating radiator and a contemporary white door leads through to the dining kitchen at the rear.
Dining Kitchen (3.65m x 3.31m (11'11" x 10'10"))
Fitted with a range of white wall and base units with stainless steel bar handle trim and black marble effect working surfaces. There is provision for a gas, range style cooker, recessed into the chimney breast and with a stainless steel splashback along with slate tiling and hearth. There is a stainless steel inset sink unit and draining board with mixer tap over. A Glow Worm combination condensing boiler will be found housed within one of the cupboard units. There is space for extra white goods, fridge or freezer, under the counter top, a central heating radiator, a uPVC double glazed window to the rear elevation and doors leading to the rear lobby, cellar head and useful pantry cupboard storage space will be found adjacent to the chimney breast.
Rear Utility Area (1.23m x 0.58m (4'0" x 1'10"))
With plumbing for a washing machine, power point and a uPVC double glazed window with privacy glass inset.
Inner Lobby (0.99m 0.91m (3'2" 2'11"))
With a staircase rising to the first floor, inner door leading to the rear entrance hall.
Rear Entrance Hall (1.23m x 1.03m (4'0" x 3'4"))
With a composite rear door having double glazed units with privacy glass inset.
Lower Ground Floor
Vaulted Keeping Cellar (4.27m overall x 2.5m overall (14'0" overall x 8'2")
Accessed via a set of stone stairs from the cellar head, split into two rooms, former coal store and pantry area.
First Floor
Bedroom One, Front (4.22m x 4.2m max (13'10" x 13'9" max))
Enjoying excellent levels of natural light via the two uPVC double glazed windows from which the views of the surrounding countryside can be enjoyed. There is a central heating radiator and, in keeping with the remainder of the property, this room is in good decorative order.
Bedroom Two, Rear (3.66m x 2.34m max (12'0" x 7'8" max))
With a central heating radiator and a uPVC double glazed window, also neutrally presented and with contrasting carpeted floor covering.
Bathroom (2.51m x 1.67m (8'2" x 5'5"))
Fitted with a white three piece suite comprising pedestal hand wash basin, low flush wc and panel bath with shower over. There are aqua-board style splashbacks with quartz effect detail incorporated into the design, an aqua-board style ceiling, extraction unit, heated towel rail, useful cupboard storage and a uPVC double glazed window with privacy glass to the rear elevation.
Landing
Allows access to the top floor attic bedroom via a turned feature staircase.
Second Floor
Attic Bedroom (2.78m purlin to purlin or 5.46m into the eaves x 3)
An eye catching room of generous proportions and well presented in nature. With a central heating radiator and a Velux window with blind.
Outside
To the rear is a dual use garden/parking area and to the front is an elevated cottage style garden from which distant views across the surrounding countryside can be enjoyed.
Tenure
A freehold interest.
Council Tax Band A
Property info
For more information about this property, please contact
Boultons, HD1 on +44 1484 954796 * (local rate)
Disclaimer
Property descriptions and related information displayed on this page, with the exclusion of Running Costs data, are marketing materials provided by Boultons, and do not constitute property particulars. Please contact Boultons for full details and further information. The Running Costs data displayed on this page are provided by PrimeLocation to give an indication of potential running costs based on various data sources. PrimeLocation does not warrant or accept any responsibility for the accuracy or completeness of the property descriptions, related information or Running Costs data provided here.



































.png)