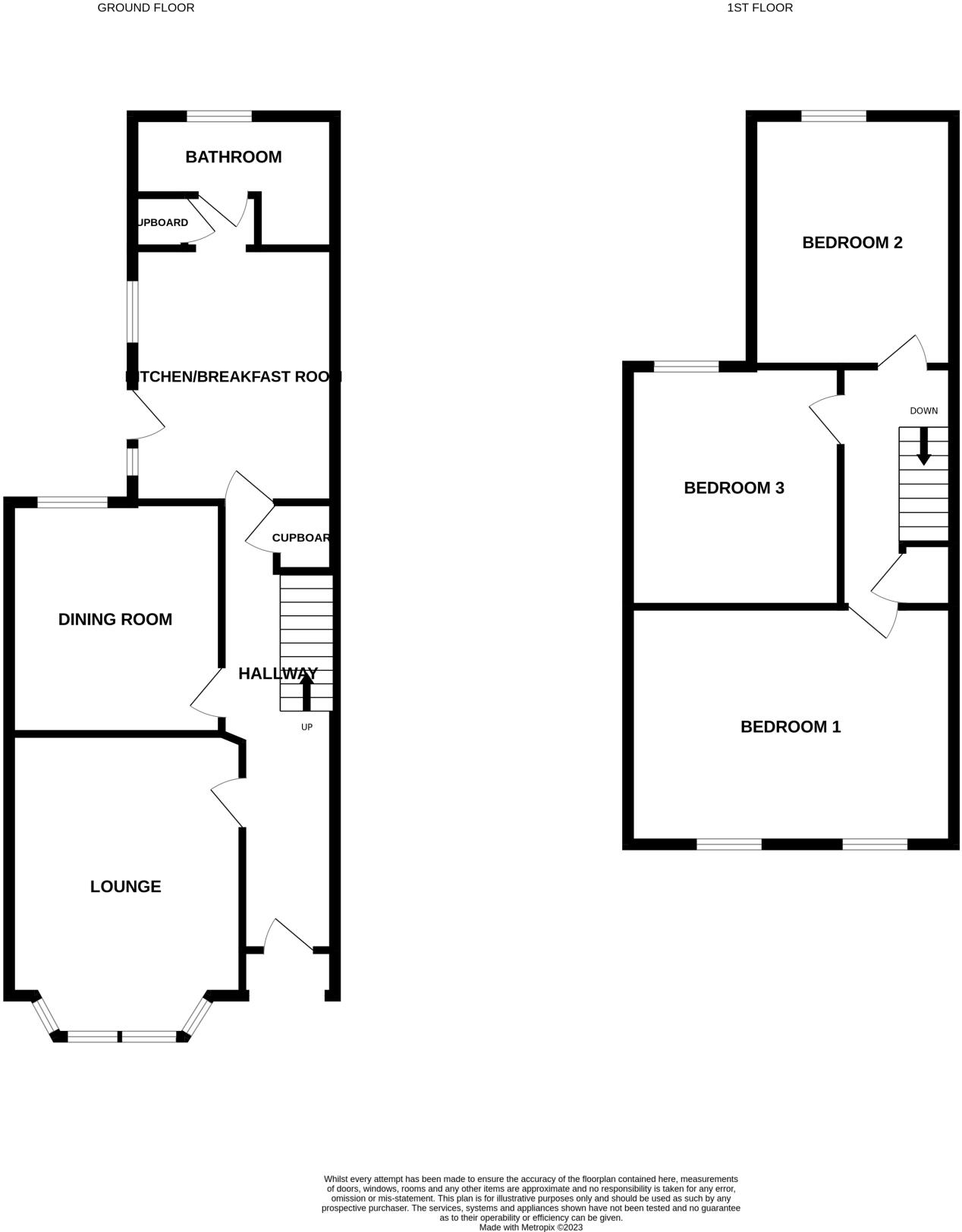Semi-detached house for sale in High Road, Trimley St. Mary, Felixstowe IP11
* Calls to this number will be recorded for quality, compliance and training purposes.
Property features
- Spacious semi detached three bedroom single bay family home
- Lounge
- Dining room
- Good size enclosed rear garden
- Gas fired central heating to radiators
- Double glazed throughout
- No onward chain
Property description
Situated within a popular residential location within the village of Trimley St Mary, a well presented semi-detached three bedroom single bay house with good size and well maintained enclosed rear garden.
In addition to three good sized bedrooms further accommodation consists of an entrance hallway, lounge, dining room, fitted kitchen and ground floor bathroom.
Heating is supplied in the form of gas fired central heating to radiators with a modern Baxi combination boiler serving domestic hot water supply and central heating. All windows are of double glazed construction.
Trimley St Mary is a popular village location approximately three miles from the main town centre of Felixstowe and benefits from good public transport links into both Felixstowe and Ipswich, local shopping facilities, nearby schools and pleasant rural walks including via Cordys Lane towards Trimley nature reserve.
Offered for sale with vacant possession and no onward chain, an internal inspection is advised to appreciate the accommodation on offer.
Part glazed wooden entrance door With original leaded stained glass panel above leading to :-
entrance hallway 22' 2" max x 5' 4" max (6.76m x 1.63m) Radiator, under stairs storage cupboard, staircase leading to first floor landing, doors leading to :-
lounge 15' 2" into bay reducing to 12'x 12' 5" (4.62m x 3.78m) Radiator, feature fireplace surround, UPVC double glazed bay window to front aspect.
Dining room 12' x 10' 8" (3.66m x 3.25m) Radiator, UPVC double glazed window to rear aspect.
Kitchen 13' x 10' 2" (3.96m x 3.1m) Fitted comprising a single drainer sink unit with cupboards under, fitted drawers, cupboards, units and worksurfaces, gas cooker point, space for freestanding fridge/freezer, plumbing for automatic washing machine, space for tumble dryer, Baxi combination boiler serving domestic hot water supply and central heating, radiator, two UPVC double glazed windows to side aspect, UPVC double glazed door leading to outside, also doorway leading to :-
inner lobby with built in pantry style cupboard Door leading to :-
bathroom 9' 8"x 6' max reducing to 3' (2.95m x 0.91m) Fully tiled wall surfaces fitted with a white suite comprising bath with tiled panel, mixer taps and shower attachment, low level WC, wash hand basin, radiator, extractor fan, UPVC double glazed window to rear aspect.
First floor landing 12' 2" x 5' 5" (3.71m x 1.65m) Access to loft space, built in over stairs storage cupboard and doors leading to :-
bedroom 1 16' 6" x 12' (5.03m x 3.66m) Radiator, two UPVC double glazed windows to front aspect.
Bedroom 2 13' x 10' 3" (3.96m x 3.12m) Radiator, UPVC double glazed window to rear aspect.
Bedroom 3 12' x 10' 8" (3.66m x 3.25m) Radiator, UPVC double glazed window to rear aspect.
Outside The property stands slightly recessed from Trimley High Road and has a front garden enclosed by iron picket fence and standard fencing, with gate allowing access from pavement area.
The front garden is mainly block paved and further extends down the side of the property allowing side access into the rear garden.
Rear garden To the rear of the property is a well maintained good size garden, featuring patio/terrace leading from the property to an area laid mainly to lawn.
To the rear of the garden is a raised decking area, the garden is enclosed by fencing and also houses a timber storage shed, has an outside tap and a gate allowing access from front.
Council tax Band 'C'
Property info
For more information about this property, please contact
Scott Beckett, IP11 on +44 1394 807014 * (local rate)
Disclaimer
Property descriptions and related information displayed on this page, with the exclusion of Running Costs data, are marketing materials provided by Scott Beckett, and do not constitute property particulars. Please contact Scott Beckett for full details and further information. The Running Costs data displayed on this page are provided by PrimeLocation to give an indication of potential running costs based on various data sources. PrimeLocation does not warrant or accept any responsibility for the accuracy or completeness of the property descriptions, related information or Running Costs data provided here.




















.png)