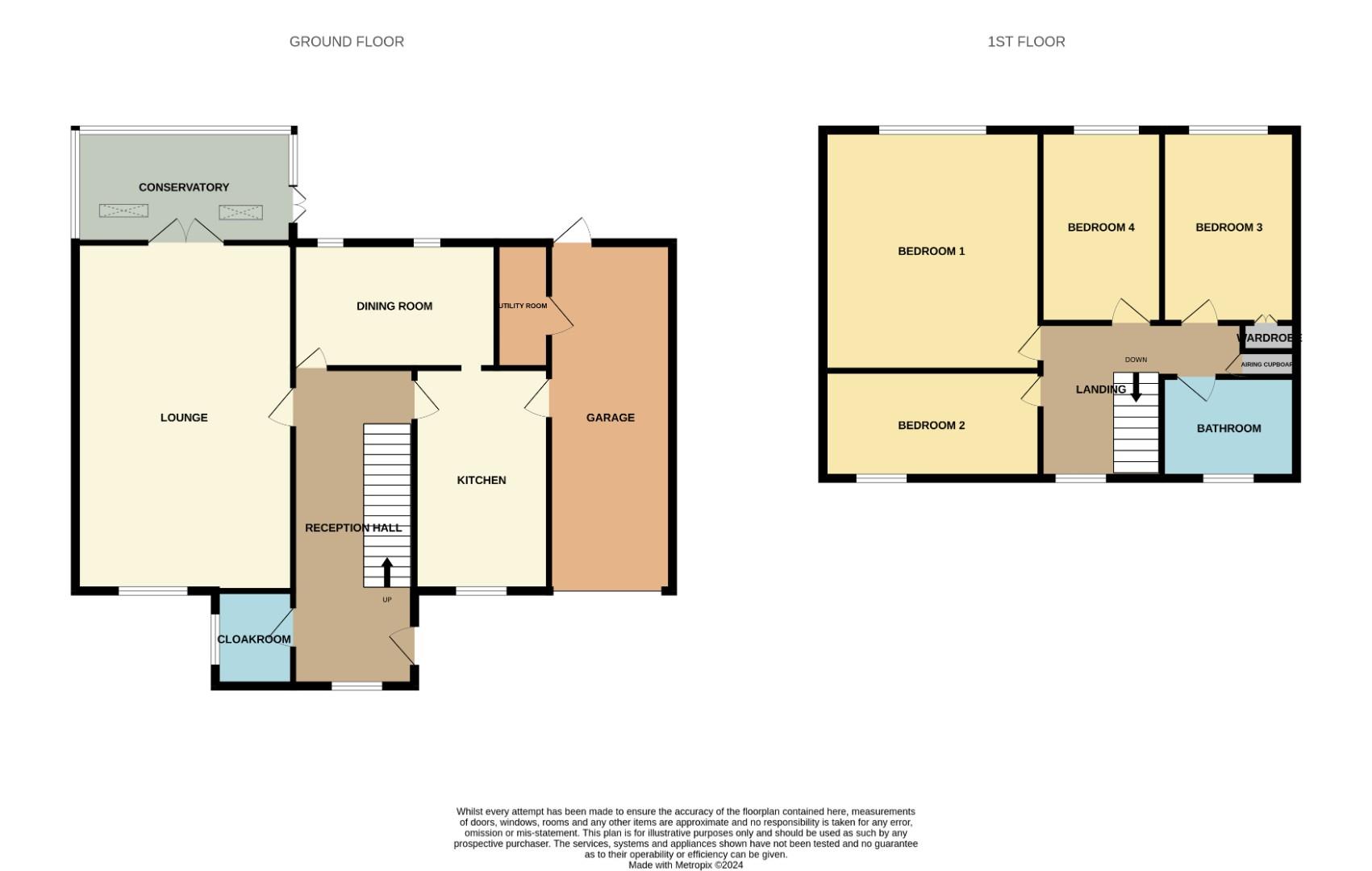Property for sale in Whitney Drive, Stevenage SG1
* Calls to this number will be recorded for quality, compliance and training purposes.
Property features
- Architect designed Detached Family Home
- Four Bedrooms
- Ground Floor Cloakroom
- 21ft Lounge
- Separate Dining Room
- Kitchen
- Family Bathroom with Four Piece Suite.
- Stunning South Facing Rear Garden
- Garage and Driveway
- Highly Sought After Location
Property description
Located in the highly desirable Whitney Drive, a rare opportunity to purchase this Architect designed detached family home built in 1969. The property offers great scope to extend and develop further if required, and is in the catchment area of the highly rated Saint John Henry Newman school. Positioned in a quiet cul-de-sac and unoverlooked to the front with a stunning south facing rear garden the accommodation briefly comprises of a bright and airy reception hallway, cloakroom, 21ft lounge, conservatory, dining room, kitchen, utility room, four bedrooms, family bathroom, 21ft garage with inspection pit and off road parking for 3 vehicles.
Reception Hallway (5.92m x 1.70m (19'5 x 5'7))
Parquet Flooring, large obscure window to front, radiator, open tread staircase to first floor.
Cloakroom
Modern white suite comprising of a low level w/c, vanity wash hand basin, mirror fronted cabinet with display lighting, heated towel rail, tiled walls, window to side.
Lounge (6.38m x 3.66m (20'11 x 12))
Dual aspect with large window to front, radiator, additional floor to ceiling radiator, part parquet flooring, feature exposed brick wall, selection of wall lights. French doors opening to the conservatory.
Conservatory (3.78m x 3.33m (12'5 x 10'11))
Laminate flooring, French doors to patio area, feature exposed brick wall, skylight windows.
Dining Room (3.51m x 2.69m (11'6 x 8'10))
Two windows to rear, radiator, serving hatch from kitchen.
Kitchen (3.58m x 2.69m (11'9 x 8'10))
Window to front, fitted with a good selection of wall and base units and complimentary work tops incorporating a stainless steel sink, slimline dishwasher, four ring gas hob with oven below and extractor hood above, space for washing machine and fridge/freezer, additional display cabinet, serving hatch to dining room, door to garage.
First Floor Galleried Landing
Hatch to part boarded loft with pull down ladder, radiator, window to front, airing cupboard.
Bedroom One (3.86m x 3.02m (12'8 x 9'11))
Window to rear, radiator.
Bedroom Two (3.68m x 2.41m (12'1 x 7'11))
Window to front, radiator.
Bedroom Three (2.84m x 2.54m (9'4 x 8'4))
Window to rear, radiator, fitted wardrobe to one wall.
Bedroom Four (2.90m x 2.72m (9'6 x 8'11))
Window to rear, radiator.
Family Bathroom (2.82m x 1.91m (9'3 x 6'3))
A modern white suite comprising of a panelled bath with shower attachment, corner shower cubicle, low level w/c, vanity wash hand basin with fitted cupboards below, heated towel rail, mirrored wall cupboard with display light, fully tiled walls, additional designer radiator.
Garage (6.40m x 3.18m (21 x 10'5))
Power and light connected, built in inspection pit, door leading to the rear. Door leading into utility room.
Utility Room (2.72m x 1.12m (8'11 x 3'8))
Wall mounted condenser gas boiler, wall and base units with worktop.
Outside
The property is approached via a spacious block paved driveway giving off road parking for 3 vehicles, garden is laid to lawn with flower border. Access to the garage and gated side access. The beautiful rear garden is south facing and is approx. 58ft x 50ft in size and offers an abundance of mature flower and shrub borders with vegetable patch, entertaining patio areas, with built in raised brick feature flower beds and paved area with shed. There is a further block paved area to the side with an outside tap and gated access to the front.
Property info
For more information about this property, please contact
Hunters - Stevenage, SG1 on +44 1438 412255 * (local rate)
Disclaimer
Property descriptions and related information displayed on this page, with the exclusion of Running Costs data, are marketing materials provided by Hunters - Stevenage, and do not constitute property particulars. Please contact Hunters - Stevenage for full details and further information. The Running Costs data displayed on this page are provided by PrimeLocation to give an indication of potential running costs based on various data sources. PrimeLocation does not warrant or accept any responsibility for the accuracy or completeness of the property descriptions, related information or Running Costs data provided here.


































.png)
