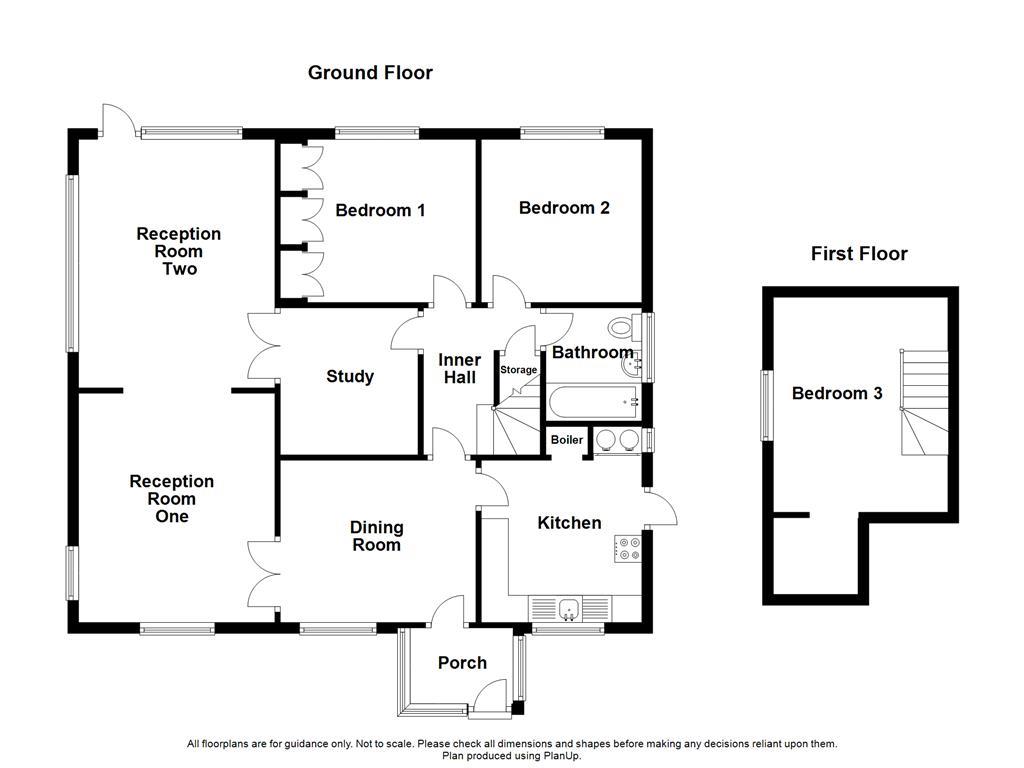Detached bungalow for sale in Rawlinson Lane, Heath Charnock, Chorley PR7
* Calls to this number will be recorded for quality, compliance and training purposes.
Property features
- Spacious Detached Bungalow with Loft Conversion
- Three Bedrooms
- Bursting with Potential
- Excellent Investment and Development Opportunity
- Very Large Plot
- Off Road Parking, Carport and Garage
- Stunning Gardens to Front and Rear
- Tenure Freehold
- Council Tax Band E
- EPC Rating E
Property description
An excellent countryside location, large bungalow with loft conversion, chain free, superb investment opportunity
Keenans are delighted to present to the market this spacious three-bedroom detached bungalow located at the heart of the picturesque and sought-after location of Rawlinson Lane in Heath Charnock. The property is situated within a large plot offering extensive front and rear gardens which provide peaceful tranquillity. Conveniently located within easy commuting distance of major North West cities, well regarded local schools and amenities.
Comprising briefly, to the ground floor: Entrance via a porch giving access to a room which is currently used for dining and having an alternative entrance via the kitchen to the side of the building. From the dining room, there are doors leading to the kitchen and hallway with double glass doors leading to two spacious reception rooms. Through the hallway to the rear, there are two good-sized double bedrooms, the bathroom, a study and the stairs leading to a third double bedroom within the converted loft space. There is also access to an additional loft space on the upper floor which can be used for storage. The bungalow has plenty of potential for transformation into open-plan living and further extension of the upper floor, subject to planning permissions.
Externally there is a driveway to the front, a carport and large garage providing ample parking. Extensive gardens to the front and rear feature lawns, mature trees, flower beds and shrubs. Beyond the rear garden there is an orchard with mature fruit-bearing trees and several outbuildings including a greenhouse. The large nature of the plot provides a great opportunity to extend, subject to planning permissions. The property benefits from being chain free.
For further information, or to arrange a viewing, please contact our Chorley team at your earliest convenience.
Entrance Porch (1.91m x 1.40m (6'3 x 4'7 ))
UPVC double glazed front door, UPVC double glazed windows, terracotta tiled flooring and door to dining room.
Dining Room (3.61m x 3.00m (11'10 x 9'10))
Hardwood single glazed window with secondary glazing, central heating radiator, coving to ceiling, doors leading to reception room one, kitchen and inner hall.
Reception Room One (4.22m x 3.63m (13'10 x 11'11 ))
Two hardwood single glazed windows with secondary glazing, central heating radiator, coving to ceiling, radiant fire, television point and open to reception room two.
Reception Room Two (4.47m x 3.45m (14'8 x 11'4 ))
Two hardwood single glazed windows one with secondary glazing, central heating radiator and hardwood single glazed door to rear.
Kitchen (2.97m x 2.97m (9'9 x 9'9 ))
Three hardwood single glazed windows, central heating radiator, mix of wall and base units, stainless steel sink with double drainers and traditional taps, range cooker, freestanding oven with four ring electric hob, tiled splashbacks, plumbing for washing machine, space for dishwasher, floor mounted boiler, terracotta tiled flooring and door to side elevation.
Inner Hall (2.69m x 2.16m (8'10 x 7'1 ))
Electric heater, doors leading to understairs storage, bathroom, two bedrooms, study and stairs to first floor.
Study (2.72m x 2.54m (8'11 x 8'4 ))
Central heating radiator and double doors to reception room two.
Bedroom One (3.02m x 3.00m (9'11 x 9'10))
Hardwood double glazed window, central heating radiator and fitted wardrobes.
Bedroom Two (3.02m x 3.00m (9'11 x 9'10))
Hardwood double glazed window and central heating radiator.
Bathroom (2.08m x 1.78m (6'10 x 5'10))
Hardwood double glazed frosted window, central heating radiator, low base WC, pedestal wash basin with traditional taps, panel bath with traditional taps and overhead direct feed shower and fully tiled elevations.
First Floor
Bedroom Three (3.96m x 3.20m (13 x 10'6))
Hardwood single glazed dormer window and access to under eaves storage
Exterior
Rear
Enclosed garden with laid to lawn, bedding areas, paved paths, mature trees and bushes, green house and several outbuildings.
Front
Laid to lawn garden, mature trees and bushes, driveway leading to carport and access to garage.
Property info
103 Rawlinson Lane, Heath Charnock.Jpg View original

For more information about this property, please contact
Keenans Estate Agents, PR7 on +44 1257 802839 * (local rate)
Disclaimer
Property descriptions and related information displayed on this page, with the exclusion of Running Costs data, are marketing materials provided by Keenans Estate Agents, and do not constitute property particulars. Please contact Keenans Estate Agents for full details and further information. The Running Costs data displayed on this page are provided by PrimeLocation to give an indication of potential running costs based on various data sources. PrimeLocation does not warrant or accept any responsibility for the accuracy or completeness of the property descriptions, related information or Running Costs data provided here.




































.png)