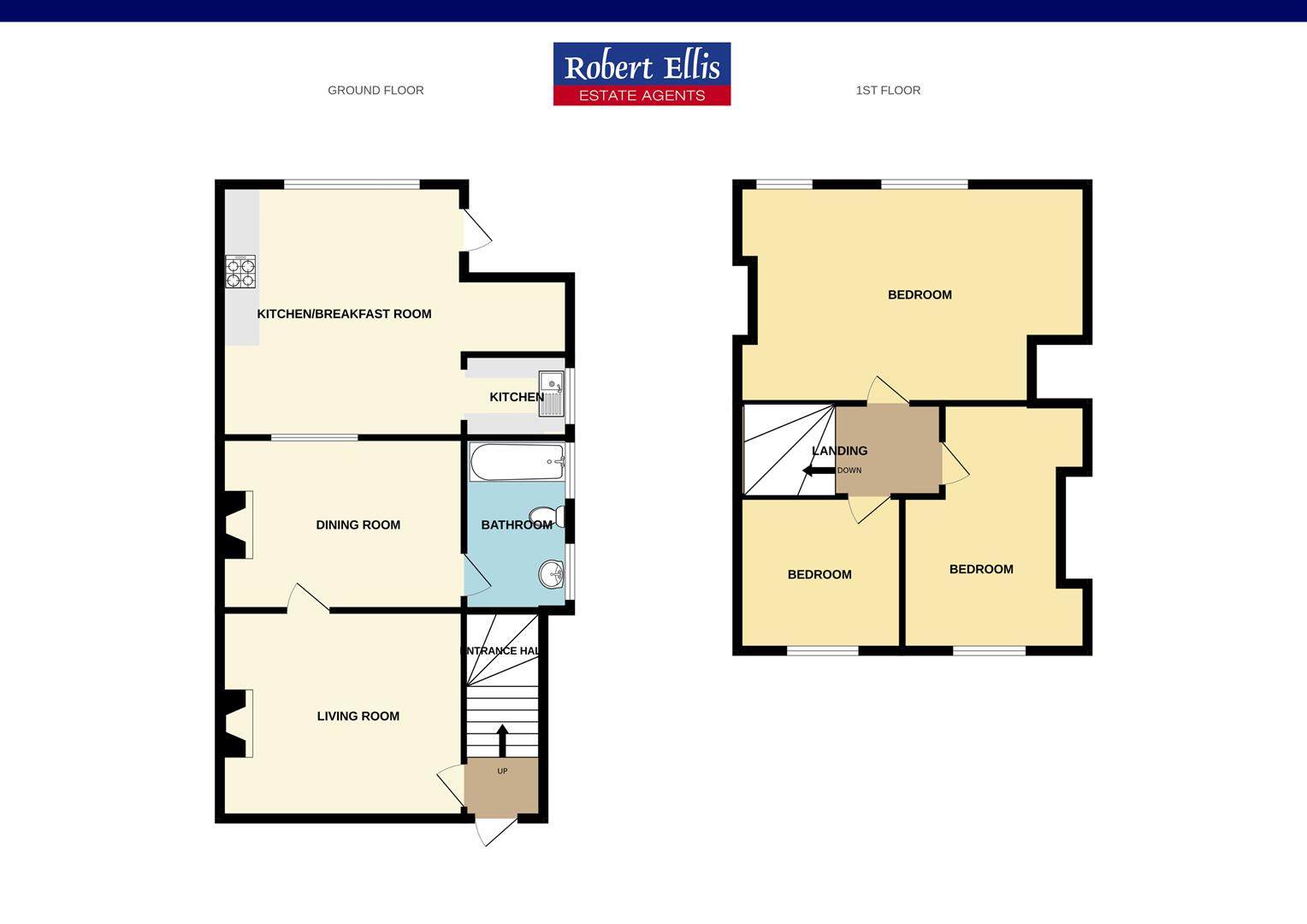Semi-detached house for sale in Beech Avenue, Sandiacre, Nottingham NG10
* Calls to this number will be recorded for quality, compliance and training purposes.
Property features
- Three bedroom semi detached house
- Two reception rooms
- Ground floor extension
- Some modernisation required
- Off-street parking for two cars
- Good size rear garden
- Sought after location
- Great potential
Property description
A traditional three bedroom semi detached house. Ground floor extension. Two reception rooms. Popular location for families and commuters. Some modernisation required. Offering great potential.
A traditional three bedroom semi detached house.
The property benefits from a single storey extension to the rear, double glazing, and gas fired central heating, although requires some modernisation and improvement. Therefore, the property offers great potential for the incoming buyer to put their own mark upon it.
Situated in this highly regarded residential suburb, the property benefits from an open forecourt providing parking for at least two vehicles and generously proportioned rear garden.
Within the original village of Sandiacre (now a small town) and ideally placed for both families and commuters alike, as local schools are within walking distance, there are open spaces nearby including recreation ground and Stoney Clouds Nature Reserve. The property is on a bus route and within easy reach of the A52 for Nottingham, Derby and Junction 25 of the M1 motorway.
Entrance Hall
Front entrance door, radiator, stairs to the first floor, door to lounge.
Lounge (3.83 x 3.50 (12'6" x 11'5"))
Radiator, double glazed window to the front.
Dining Room (3.42 x 3.15 (11'2" x 10'4"))
Feature cast iron fireplace, door to dining kitchen, door to bathroom.
Dining Kitchen (4.91 x 4.71 overall (16'1" x 15'5" overall))
A semi open plan space with the kitchen area comprising wall and base units, work surfacing and inset stainless steel sink unit with single drainer. Gas cooker point, plumbing for washing machine, appliance space. Wall mounted gas boiler (for central heating and hot water). Double glazed windows and door to rear garden.
Bathroom
A three piece suite comprising wash hand basin with vanity unit, low flush WC, bath with electric shower over. Double glazed window.
First Floor Landing
Double glazed window, doors to bedrooms.
Bedroom One (3.64 x 4.07 plus recess (11'11" x 13'4" plus reces)
Radiator, double glazed window to the front.
Bedroom Two (3.41 x 2.91 (11'2" x 9'6"))
Radiator, double glazed window to the rear.
Bedroom Three (2.39 x 2.14 (7'10" x 7'0"))
Radiator, double glazed window to the rear.
Outside
The property is set back from the road with forecourt providing off-street parking. There is pedestrian access with gate at the side of the house leading to the rear garden. The rear garden is a good size with decked area and some grass.
Directions
A52/Junction 25 of the M1 motorway, proceed towards Sandiacre/Risley on Bostocks Lane. At the Risley traffic light crossroads, continue straight over onto Rushey Lane. Follow the road to the right into the countryside. Look for and turn right onto Stanton Road (signposted Sandiacre). Proceed over the motorway bridge and as the road descends, continue following the road down where Beech Avenue is approximately the 3rd turning on the left. Follow the road up and the property can be found on the right hand side.
A three bedroom semi detached house.
Property info
For more information about this property, please contact
Robert Ellis - Stapleford, NG9 on +44 115 774 0071 * (local rate)
Disclaimer
Property descriptions and related information displayed on this page, with the exclusion of Running Costs data, are marketing materials provided by Robert Ellis - Stapleford, and do not constitute property particulars. Please contact Robert Ellis - Stapleford for full details and further information. The Running Costs data displayed on this page are provided by PrimeLocation to give an indication of potential running costs based on various data sources. PrimeLocation does not warrant or accept any responsibility for the accuracy or completeness of the property descriptions, related information or Running Costs data provided here.




























.png)

