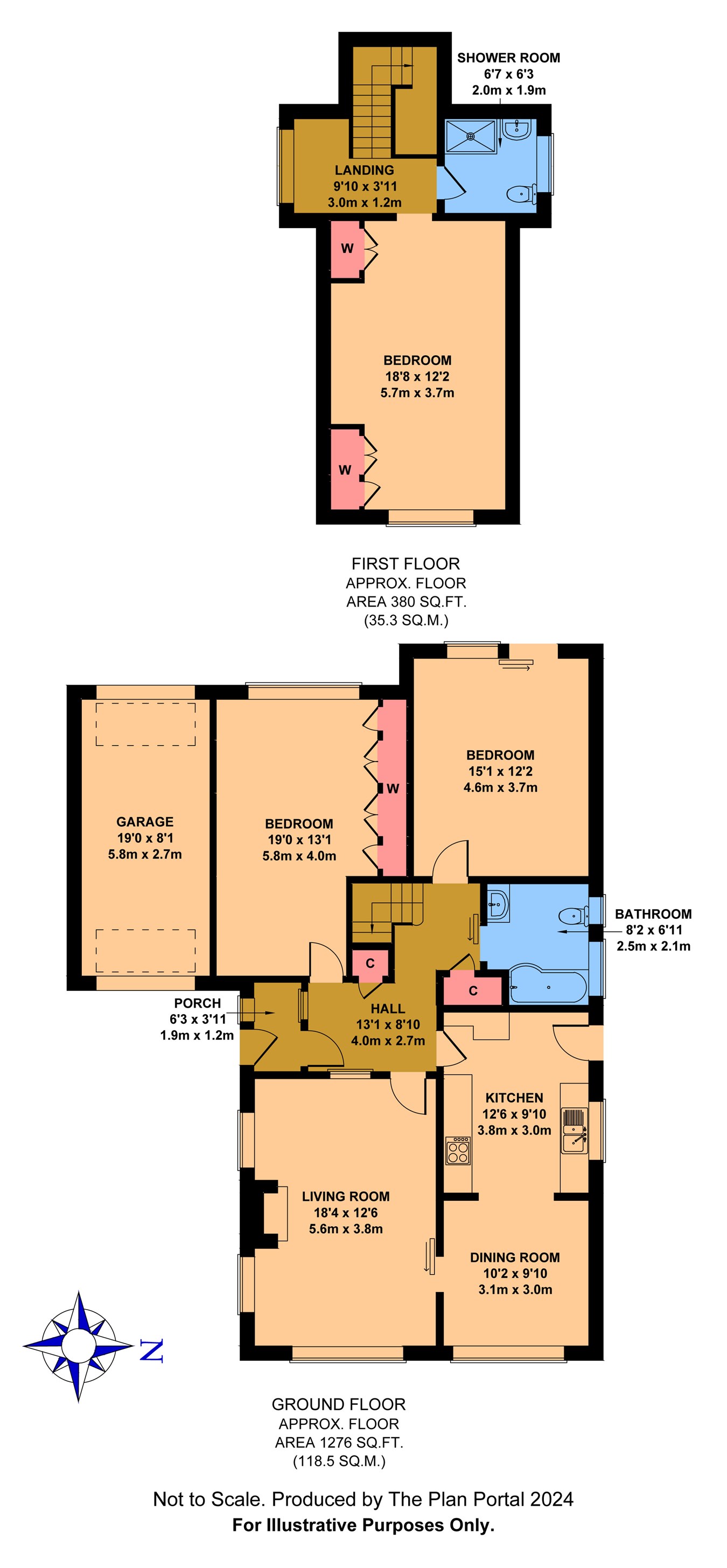Detached bungalow for sale in Frant Avenue, Bexhill-On-Sea TN39
* Calls to this number will be recorded for quality, compliance and training purposes.
Property features
- Detached Chalet
- Three Bedrooms
- Two Bathrooms
- No Onward Chain
- Garage and Additional Parking
- Close to Little Common Village
Property description
The property has gas central heating and double glazed windows, a ground floor bathroom, and a bedroom and shower room on the first floor. There are also attractive front and rear gardens, a driveway providing off-road parking, and a single garage.
The location in this popular residential area is ideal being just a 12 minute walk to the Village, approximately a 5 minute drive to Cooden Beach, and just under 3 miles from Bexhill Town Centre.
Entrance Porch
Double glazed front door, and a courtesy light.
Entrance Hall
Radiator, under stairs cupboard, phone point, airing cupboard, and heating controls.
Living Room
5.6m x 3.8m (18' 4" x 12' 6")
Bright and spacious, double aspect, room with a feature brick fireplace, a radiator, and a TV point.
Kitchen
3.8m x 3m (12' 6" x 9' 10")
Fitted kitchen to include a 1.5 bowl stainless sink and drainer with mixer tap, an extensive range of light coloured floor and wall storage cupboards, drawers, light wood effect work surfaces, built in oven, hob, and extractor, wall and floor tiling, a door to the garden, and an arch leading through into the dining area.
Dining Room
3.1m x 3m (10' 2" x 9' 10")
Leading through from the kitchen, this good size dining area has a matching tiled floor, a radiator, and views over the garden.
Bathroom
White suite comprising of a curved bath with shower and screen, WC, and a wash basin, heated towel rail, and wall and floor tiling.
Bedroom 1
4.6m x 3.7m (15' 1" x 12' 2")
This good size, ground floor bedroom, has a radiator, and sliding doors leading out into the garden.
Bedroom 2
5.8m x 4m (19' 0" x 13' 1")
Another excellent size ground floor bedroom with views over the garden, and with a radiator, and a range of built in storage cupboards/wardrobes.
First Floor Landing
Window overlooking the garden.
Bedroom 3
5.7m x 3.7m (18' 8" x 12' 2")
Spacious bedroom located on the first floor with a radiator and a range of built-in wardrobes and drawers.
Shower Room
This first floor shower room has a white suite comprising of an enclosed shower cubicle, WC, and a wash basin with vanity cupboard under, a radiator, and wall tiling.
Outside
The open plan front garden is laid to lawn with shrub borders, and a pathway leading to the rear garden.
The west facing rear garden is fenced in and laid to lawn with a patio and side access.
The private driveway provides off road parking for two vehicles and leads to a single garage which has an up-and-over door.
Other Information
Tenure: Freehold
Council Tax Band: E
(Rother District Council)
EPC: 49/C
For more information about this property, please contact
Abbott & Abbott, TN40 on +44 1424 839671 * (local rate)
Disclaimer
Property descriptions and related information displayed on this page, with the exclusion of Running Costs data, are marketing materials provided by Abbott & Abbott, and do not constitute property particulars. Please contact Abbott & Abbott for full details and further information. The Running Costs data displayed on this page are provided by PrimeLocation to give an indication of potential running costs based on various data sources. PrimeLocation does not warrant or accept any responsibility for the accuracy or completeness of the property descriptions, related information or Running Costs data provided here.

























.png)

