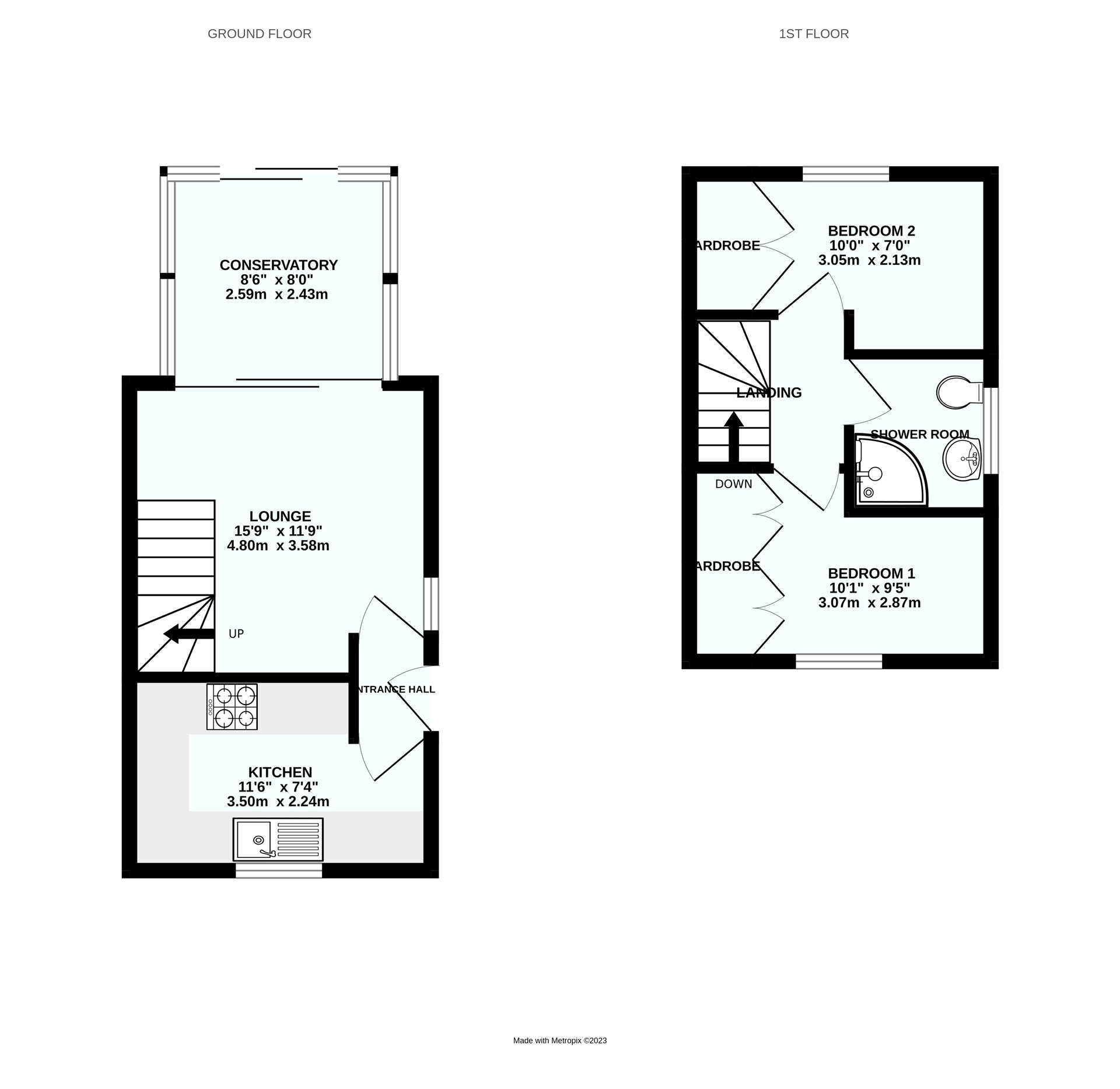End terrace house for sale in White Friars Lane, St. Judes, Plymouth, Devon PL4
* Calls to this number will be recorded for quality, compliance and training purposes.
Property features
- EPC tbc
- Council Tax Band C
- Cul De Sac Location
- Walking Distance To The City Centre
- Excellent Investment - Projected Return £875 pcm
- Perfect For First Time Buyers
- Easily Accessible To Local Amenities & Transport Links
- Parking
- Garage
Property description
Located within the Friary Court Development is this immaculately presented house which is being offered to the market chain free. The property offers a range of benefits which include a south facing courtyard garden. A conservatory, a modern fitted kitchen with integrated appliances, a garage and plenty of internal storage. Viewings are highly encouraged.
UPVC front door leading to ...
Entrance Hall
Access to the kitchen and lounge. Carpet flooring, gloss finish skirtings, smooth textured walls, coving, alarm system.
Kitchen (3.5m x 2.24m (11' 6" x 7' 4"))
Vinyl flooring, gloss finish skirtings, smooth textured walls, coving, uPVC window overlooking front aspect. Worktops, stainless steel sink and drainer, cupboard housing combi boiler. Integrated Prima washing machine, integrated fridge and freezer, integrated Prima gas hob, integrated Prima double oven, extractor fan, wall and base units.
Lounge (3.58m x 4.8m (11' 9" x 15' 9"))
Carpet flooring, gloss finish skirtings, smooth textured walls, coving, electric fire, wall mounted radiator, uPVC window overlooking the side aspect, stairs to the first floor landing, uPVC sliding doors providing access to the conservatory.
Conservatory (2.44m x 2.6m (8' 0" x 8' 6"))
Gloss finish skirtings, smooth textured walls, uPVC windows to side and rear aspects, uPVC sliding door providing access to the enclosed garden. Wall mounted radiator, wall mounted lights.
First Floor Landing
Carpeted staircase with gloss finish balustrade. Landing with access to two bedrooms and the shower room, carpet flooring, gloss finish skirtings, smooth textured walls.
Bedroom Two (3.05m x 2.13m (10' 0" x 7' 0"))
Carpet flooring, gloss finish skirtings, wall mounted radiator, smooth textured walls, uPVC window overlooking rear aspect, built-in cupboards.
Shower Room
Shower cubicle, vanity sink with white finish units, WC, vinyl flooring, wall mounted towel radiator, tiled walls, access to loft, coving, smooth textured ceiling, extractor fan, uPVC obscure glazed window to side aspect, shaver point.
Bedroom One (2.87m x 3.07m (9' 5" x 10' 1"))
Carpet flooring, gloss finish skirtings, smooth textured walls, built-in cupboards, uPVC window overlooking front aspect, wall mounted radiator.
Outside
The rear garden is completely enclosed with a gate providing access to the side of the property. Paving slabbed area on two tiers, the lower tier being completely private and surrounded by shrubs and plants.
Property info
For more information about this property, please contact
Bradleys - Plymouth, PL4 on +44 1752 948050 * (local rate)
Disclaimer
Property descriptions and related information displayed on this page, with the exclusion of Running Costs data, are marketing materials provided by Bradleys - Plymouth, and do not constitute property particulars. Please contact Bradleys - Plymouth for full details and further information. The Running Costs data displayed on this page are provided by PrimeLocation to give an indication of potential running costs based on various data sources. PrimeLocation does not warrant or accept any responsibility for the accuracy or completeness of the property descriptions, related information or Running Costs data provided here.





















.png)


