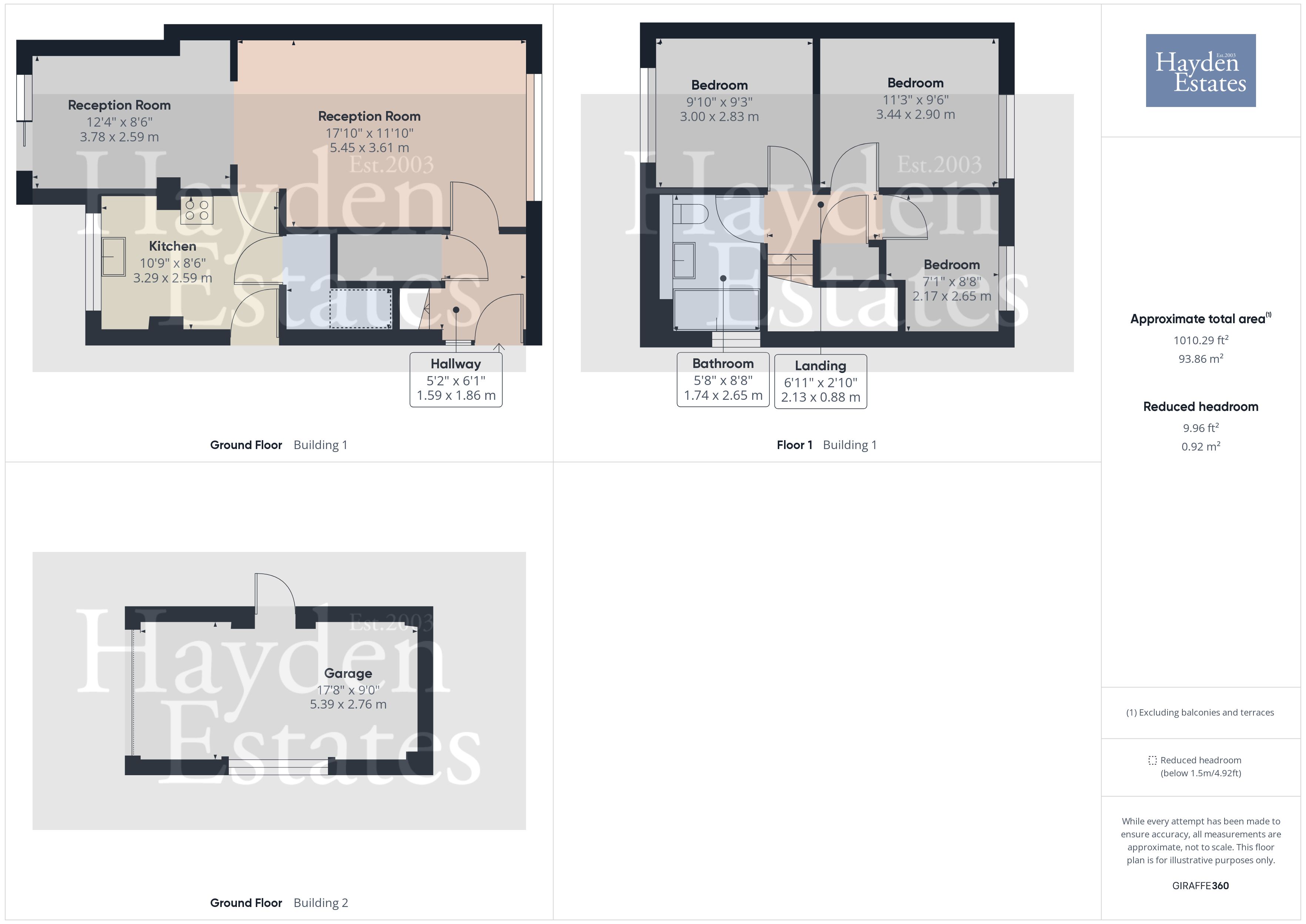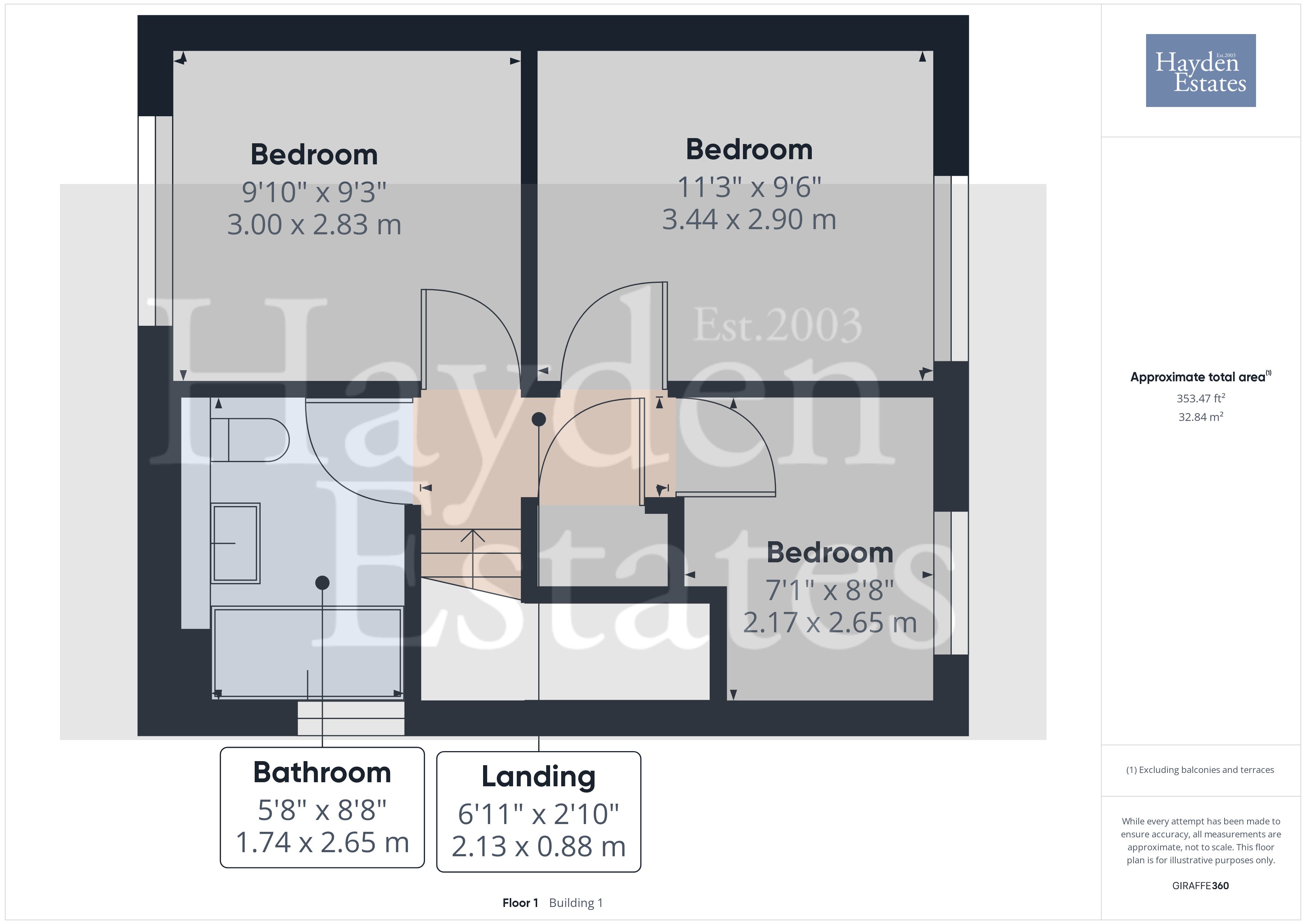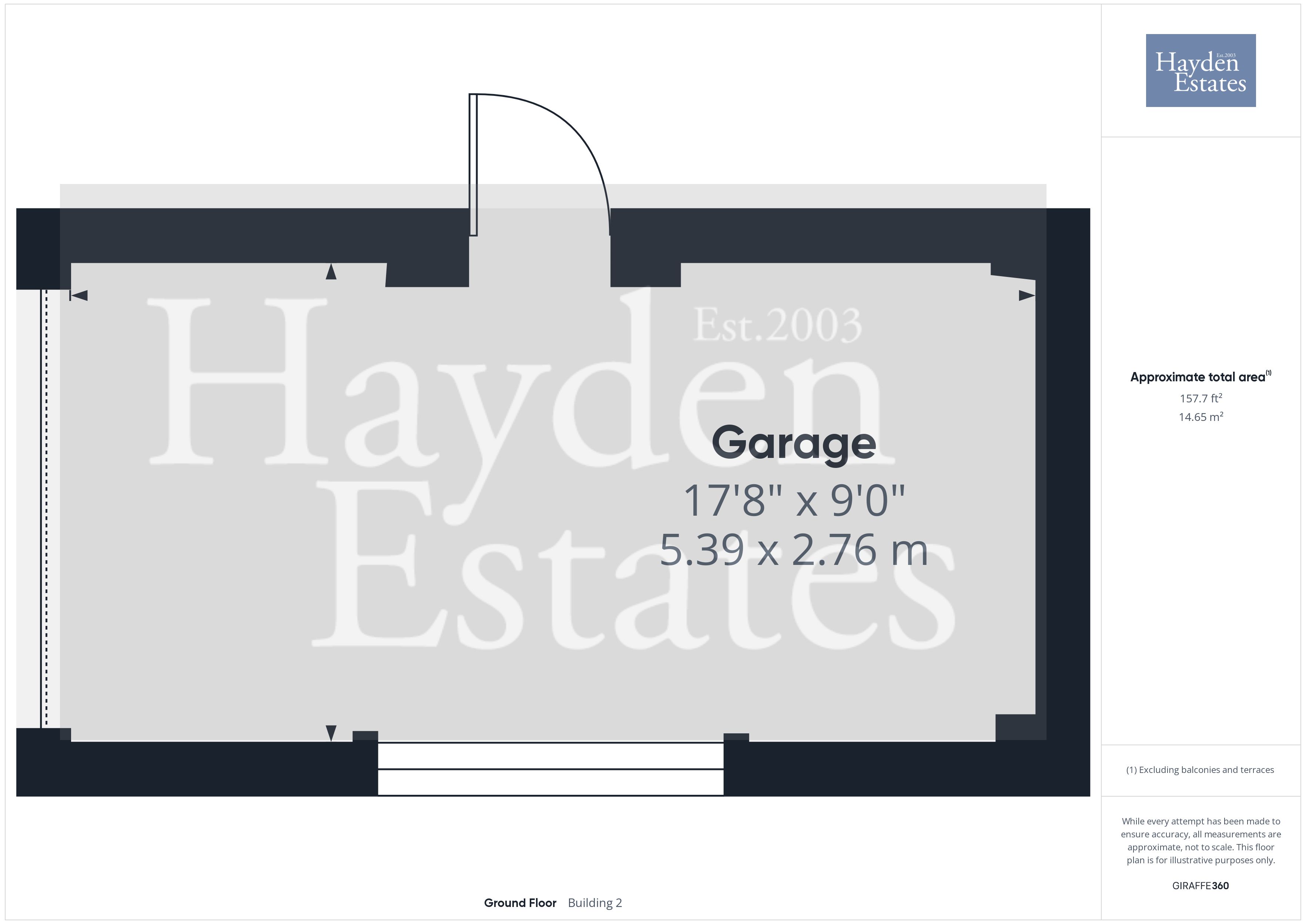Semi-detached house for sale in Hawthorn Crescent, Bewdley DY12
* Calls to this number will be recorded for quality, compliance and training purposes.
Property description
Hawthorn Crescent is situated on the top of the Hales Park Estate. An estate built circa 1960s. A popular area for families with amenities nearby to include school, countryside, farm shop, golf course, pubs, bus route, with easy access to road networks.
This particular property is now offered for sale with no upward chain. Extended at ground floor level, improved and refurbished which will attract buyers. New flooring with carpets from Messrs Victoria carpets. Newly fitted kitchen with appliances and refitted bathroom. All double glazed with gas fired central heating, UPVC fascias, soffits, bargeboards and guttering and new fencing. Tidy private garden, parking and detached garage.
Viewings are highly recommended to appreciate.
What3words: Stance.lipstick.repeat
Approach
Mature shrubs to front roadside provides excellent privacy. Brand new fencing to side. Steps descend to attractive wrap around gardens. Well stocked, with brimming borders, Neat grassed area. Gravel beds with paved hardstanding ideal for shed or greenhouse perhaps. Metal gated access to rear garden, with wooden gated access from the driveway. Outside lighting, covered entrance with attractive composite door which gives access into the hallway .
Reception Hallway
Composite door into Hallway, having limed oak laminate flooring, radiator with trv, dado rail, coving to ceiling, ceiling light point and stairs rising to the first floor accommodation. Most useful walk in cupboard with shelving and ceiling light point. The laminate flooring continues from the hallway.
Reception Room
Large window to the front elevation, which provides and abundance of natural light. With coving to the ceiling, ceiling light point, radiator with trv, aerial point and fire surround. Opening into the second reception area with door into the kitchen.
Reception Room
Rear facing sliding patio overlooking the garden, radiator with trv, two ceiling light points and coving to the ceiling.
Kitchen
An attractive modern refitted kitchen. Rear facing window, side part glazed door, lined oak effect flooring, inset ceiling spot lights, coving to the ceiling, radiator with trv. Useful pantry with shelving, tiled flooring, ceiling light point and electric consumer unit. (The gas meter external)
Having units to wall and base with the latter boasting complimentary square edged work top over. One and a half bowl sink unit having mixer tap over. Partial tiling to the walls providing splash back. Useful under cupboard lighting, inset induction hob with glass splash back, recirculating cooker hood and built in electric oven. Having integral dish washer
Stairs Rising To The First Floor Accommodation
Dado ceiling light point coving to the ceiling and built in cupboard with shelving. There is a loft which we understand is partially boarded with drop down ladder and light.
Bedroom
Radiator with trv, front facing window, coving to ceiling and ceiling light point.
Bedroom
Lovely views are enjoyed from the rear facing window, radiator with trv, coving to the ceiling and ceiling light point.
Bedroom
Front facing window, ceiling light point, coving to the ceiling, radiator with trv.
Bathroom
Side facing window, wall mounted extraction fan, heated towel rail with trv, inset ceiling spot lights, two wall light points and attractive vinyl flooring. Panelled bath having centre mixer tap, wall mounted Mira electric shower and fitted screen. Pedestal wash hand basin with mixer tap and close coupled wc suite.
Garage
A detached garage having power, lighting, water and drainage. Side facing pedestrian door, side facing window and up and over metal door to the front.
Garden
The rear garden is fully enclosed with new fencing and mature planting thus boasting a high degree of privacy. Mainly laid to lawn with paved patio adjacent to the house. Wooden gate to driveway, with metal gate to frontage.
Additional Information
No upward chain.
Refitted and refurbished.
New flooring.
New fencing.
Popular location.
Property info




For more information about this property, please contact
Hayden Estates, DY12 on +44 1299 556965 * (local rate)
Disclaimer
Property descriptions and related information displayed on this page, with the exclusion of Running Costs data, are marketing materials provided by Hayden Estates, and do not constitute property particulars. Please contact Hayden Estates for full details and further information. The Running Costs data displayed on this page are provided by PrimeLocation to give an indication of potential running costs based on various data sources. PrimeLocation does not warrant or accept any responsibility for the accuracy or completeness of the property descriptions, related information or Running Costs data provided here.



































.png)


