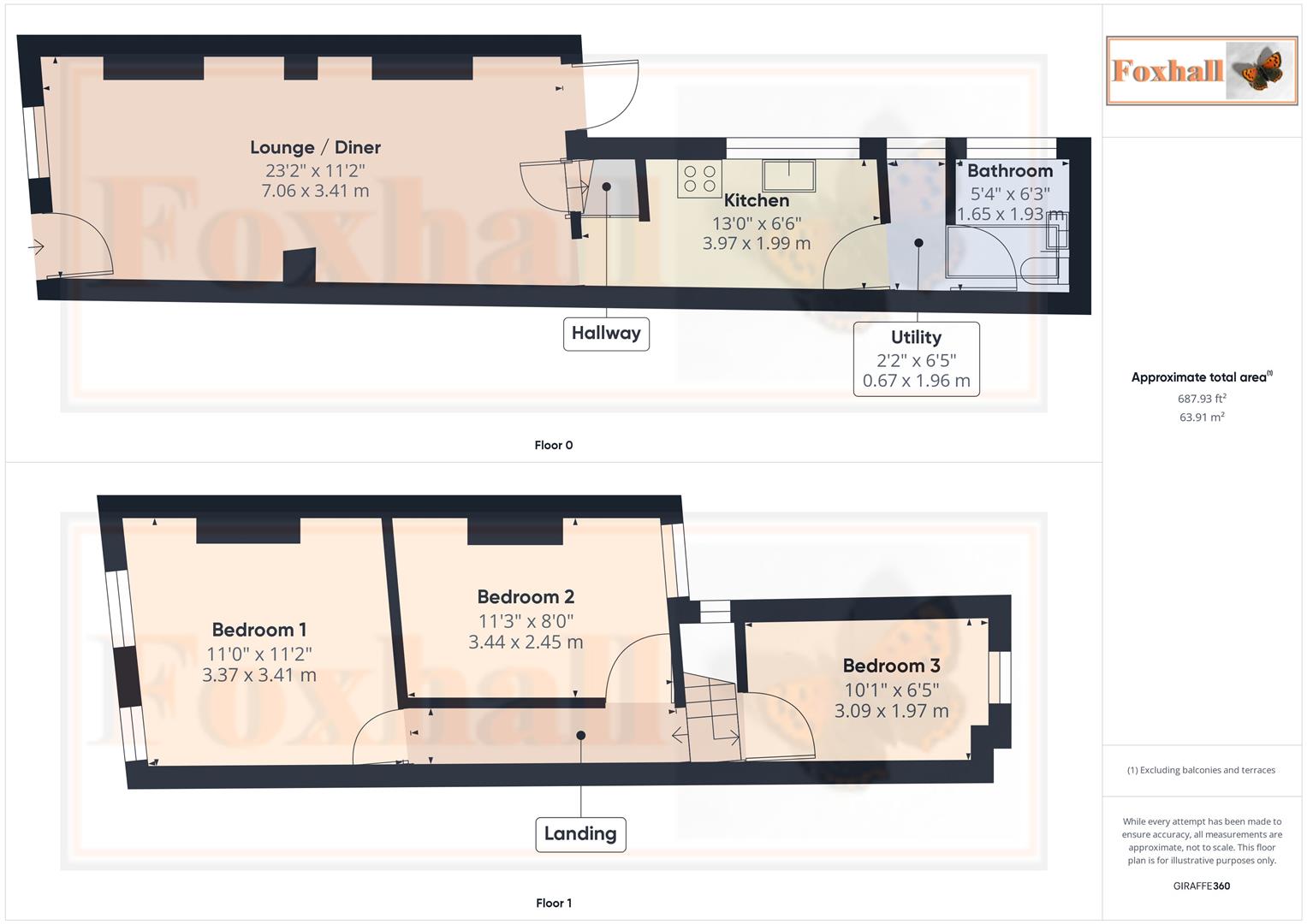Terraced house for sale in Foxhall Road, Ipswich IP3
* Calls to this number will be recorded for quality, compliance and training purposes.
Property features
- Ideal first time buy
- Lounge / dining room 23'2 x 11'2
- Modern fitted kitchen 13'0 x 6'6
- Downstairs bathroom
- Three double bedrooms
- Baxi combi boiler only 3 and A half years old and regularly serviced
- UPVC double glazed windows and doors
- Private south facing rear garden
- Off road parking
- Freehold - council tax band A
Property description
Ideal first time buy - lounge / dining room 23'2 x 11'2 - modern fitted kitchen 13'0 x 6'6 - downstairs bathroom - three double bedrooms - baxi combi boiler only 3 and A half years old and regularly serviced - UPVC double glazed windows and doors - private south facing rear garden - off road parking
An opportunity to purchase this lovely three bedroom terraced house with off road parking in popular East Ipswich location, a short walk from both Britannia Primary School and Copleston High School.
The property is offering three good sized bedrooms, plus a downstairs family bathroom, along with secluded rear garden, a lounge / dining area and modern kitchen.
The property also benefits from a block paved front garden which the current owners park their car on and a Baxi combination boiler approximately 3 and a half years old and regularly serviced.
This is an ideal first time buy or investment property.
Front Garden
A block paved driveway providing off road parking for one vehicle.
Lounge / Diner (7.06m x 3.40m (23'2 x 11'2))
Lounge Area - UPVC double glazed door with stained glass detail leading into the lounge, double glazed window to front, aerial and telephone point, radiator, spotlights and laminate flooring.
Dining Room Area - Double glazed patio door leading out onto the rear garden, continuation of laminate flooring, radiator, spotlights, door to a cupboard housing the electric fuse board, stairs rising to first floor with a door and archway through to the kitchen.
Kitchen (3.96m x 1.98m (13'0 x 6'6))
Comprising of wall and base units with cupboard and drawers under, worksurfaces over, an electric oven with integrated induction hob over, glass splashback with extractor hood over, tiled splashbacks throughout, Asterite sink bowl drainer unit with mixer tap over, space for an under counter fridge and freezer, door leading into the rear lobby, double glazed window to side and a wall mounted combination Baxi boiler approx. 4-5 years old (regularly serviced) and an understairs storage cupboard.
Rear Lobby
Space and plumbing for a washing machine, double glazed window to side, shelving unit (potential for a further utility such as a dryer above, to be added), tiled flooring and door into the bathroom.
Bathroom (1.91m x 1.63m (6'3 x 5'4))
Panelled bath with mixer tap and shower attachment and a further shower attachment over, vanity wash hand basin, low flush W.C., vinyl flooring, fully tiled walls, heated towel rail, obscure double glazed window to side, extractor fan
First Floor Landing
Doors to bedroom one, two, three, loft hatch and double glazed window to side.
Bedroom One (3.35m x 3.40m (11'0 x 11'2))
Two double glazed windows to front, radiator, carpet flooring and we have been advised by the vendors that the wardrobes are to remain.
Bedroom Two (3.43m x 2.44m (11'3 x 8'0))
Double glazed window to rear with fitted blinds, carpet flooring and radiator.
Bedroom Three (3.07m x 1.96m (10'1 x 6'5))
Double glazed window to rear with fitted blind, radiator and carpet flooring.
Rear Garden
The rear garden commences with a paved patio area leading to a lawn area and a further patio suitable for alfresco dining with a border to one side suitable for planting, an outside tap and there is a pedestrian gate to the rear which acts as a passageway for the properties to put their bins out.
Agents Note
Tenure - Freehold
Council Tax Band A
Property info
For more information about this property, please contact
Foxhall Estate Agents, IP3 on +44 1473 679474 * (local rate)
Disclaimer
Property descriptions and related information displayed on this page, with the exclusion of Running Costs data, are marketing materials provided by Foxhall Estate Agents, and do not constitute property particulars. Please contact Foxhall Estate Agents for full details and further information. The Running Costs data displayed on this page are provided by PrimeLocation to give an indication of potential running costs based on various data sources. PrimeLocation does not warrant or accept any responsibility for the accuracy or completeness of the property descriptions, related information or Running Costs data provided here.
























.png)
