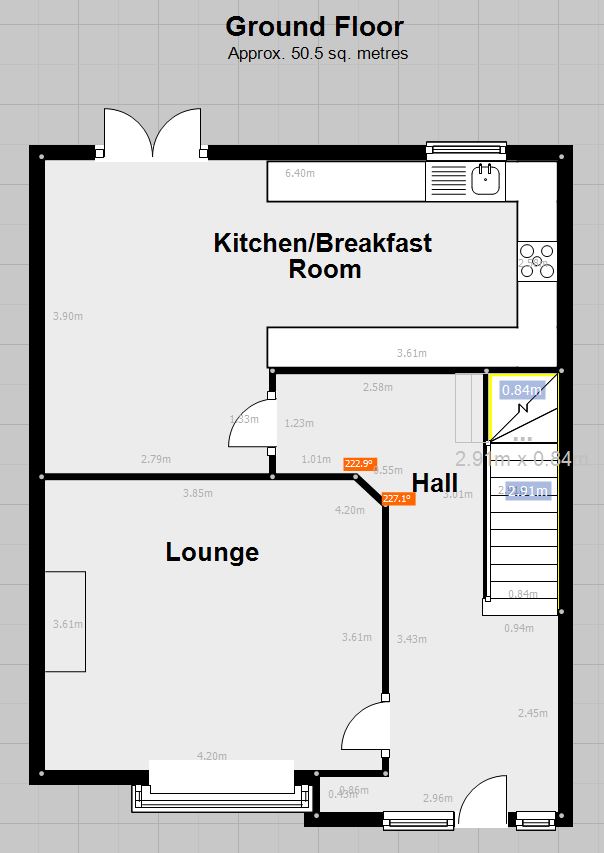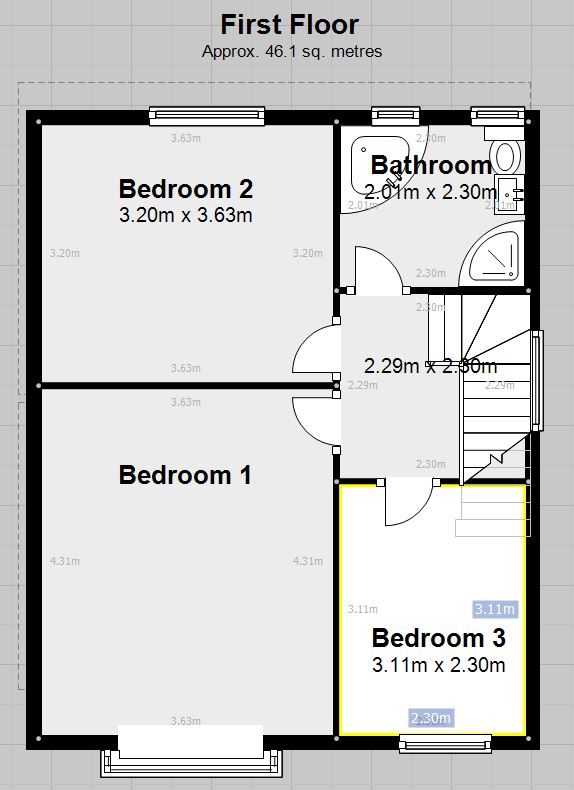Semi-detached house for sale in Leeside Close, Kirkby, Liverpool L32
* Calls to this number will be recorded for quality, compliance and training purposes.
Property features
- Close to Local Amenities
- Close to Town Centre
- Double Glazing
- Gas Central Heating
- Off Road Parking
- Modern Kitchen
- Epc Rated
- Council Tax Band "A"
- 999 years lease from 1953.... 929 years left at a pepercorn rent.
Property description
Step into luxury living with this exquisite 3-bedroom semi-detached property, meticulously finished to the highest standards. As you enter, you'll be greeted by an extended hallway featuring a glazed composite front door and glass side panels, inviting natural light to flood the space.
Indulge in relaxation in the well-decorated lounge boasting a bay window, ceramic flooring, and an ambient electrical flame fire, perfect for cosy evenings with loved ones. The modern kitchen and dining area are a culinary enthusiast's dream, adorned with sleek white gloss units and integral white goods. French doors lead you to the rear garden, where artificial grass ensures a virtually maintenance-free oasis. Enjoy al fresco dining on the large paved patio, ideal for soaking up the summer sun.
Upstairs, three generously sized bedrooms await, with the master bedroom boasting the luxury of a bay window and fitted mirror wardrobes. The fully tiled bathroom offers the ultimate in comfort and convenience, featuring a bath, walk-in shower, wash basin, and WC.
Outside, the property offers ample parking with a large gated block paved driveway, alongside a side garden and rear access. Don't miss this opportunity to elevate your lifestyle in this stunning property, where every detail has been thoughtfully designed for your enjoyment and relaxation. Schedule your viewing today and make this dream home yours!
Hall (2.00m (6' 7") x 4.50m (14' 9"))
Composite entrance door, tall radiator, stairs to first floor and ceramic flooring.
Lounge (4.27m (14' 0") x 3.70m (12' 2"))
Upvc bay window to the front of the property, feature electric fire, tall radiator and ceramic flooring.
Kitchen (2.53m (8' 4") x 3.00m (9' 10"))
Upvc window to the front of the property, white gloss base and wall units with contrasting stone worktops, integrated oven, hob and extractor, plumbed for washing machine & Dishwasher, ceramic flooring.
Dining Area (4.00m (13' 1") x 3.60m (11' 10"))
Upvc French doors to the rear garden
Landing (2.70m (8' 10") x 2.70m (8' 10"))
Toughened glass banister with Upvc window to the side of the property, loft access via ladder, carpeted flooring.
Bedroom 1 (4.00m (13' 1") x 4.00m (13' 1"))
Upvc bay window to the front of the property, built-in mirror sliding wardrobes, tall radiator and carpeted flooring.
Bedroom 2 (4.00m (13' 1") x 3.60m (11' 10"))
Upvc window to the rear of the property, builin cupboards, radiator and carpeted flooring.
Bedroom 3 (2.00m (6' 7") x 2.60m (8' 6"))
Upvc window to the front of the property, radiator and carpeted flooring.
Bathroom (2.10m (6' 11") x 2.60m (8' 6"))
Two Upvc windows to the rear of the property, Corner panelled bath with low level Wc and white gloss vanity unit with built-in wash basin, walk-in shower with thermostatic controls, fully tiled walls and ceramic flooring.
Loft Room (5.00m (16' 5") x 5.00m (16' 5"))
Wonderful space for teenagers to escape to, accessed by retractable loft ladder.
Garden (18.00m (59' 1") x 12.00m (39' 4"))
Gated access vehicle access, fenced boundaries, mostly artificial lawn with paved patio.
Property info
For more information about this property, please contact
Doran Kennedy, L32 on +44 151 353 9048 * (local rate)
Disclaimer
Property descriptions and related information displayed on this page, with the exclusion of Running Costs data, are marketing materials provided by Doran Kennedy, and do not constitute property particulars. Please contact Doran Kennedy for full details and further information. The Running Costs data displayed on this page are provided by PrimeLocation to give an indication of potential running costs based on various data sources. PrimeLocation does not warrant or accept any responsibility for the accuracy or completeness of the property descriptions, related information or Running Costs data provided here.


































.png)


