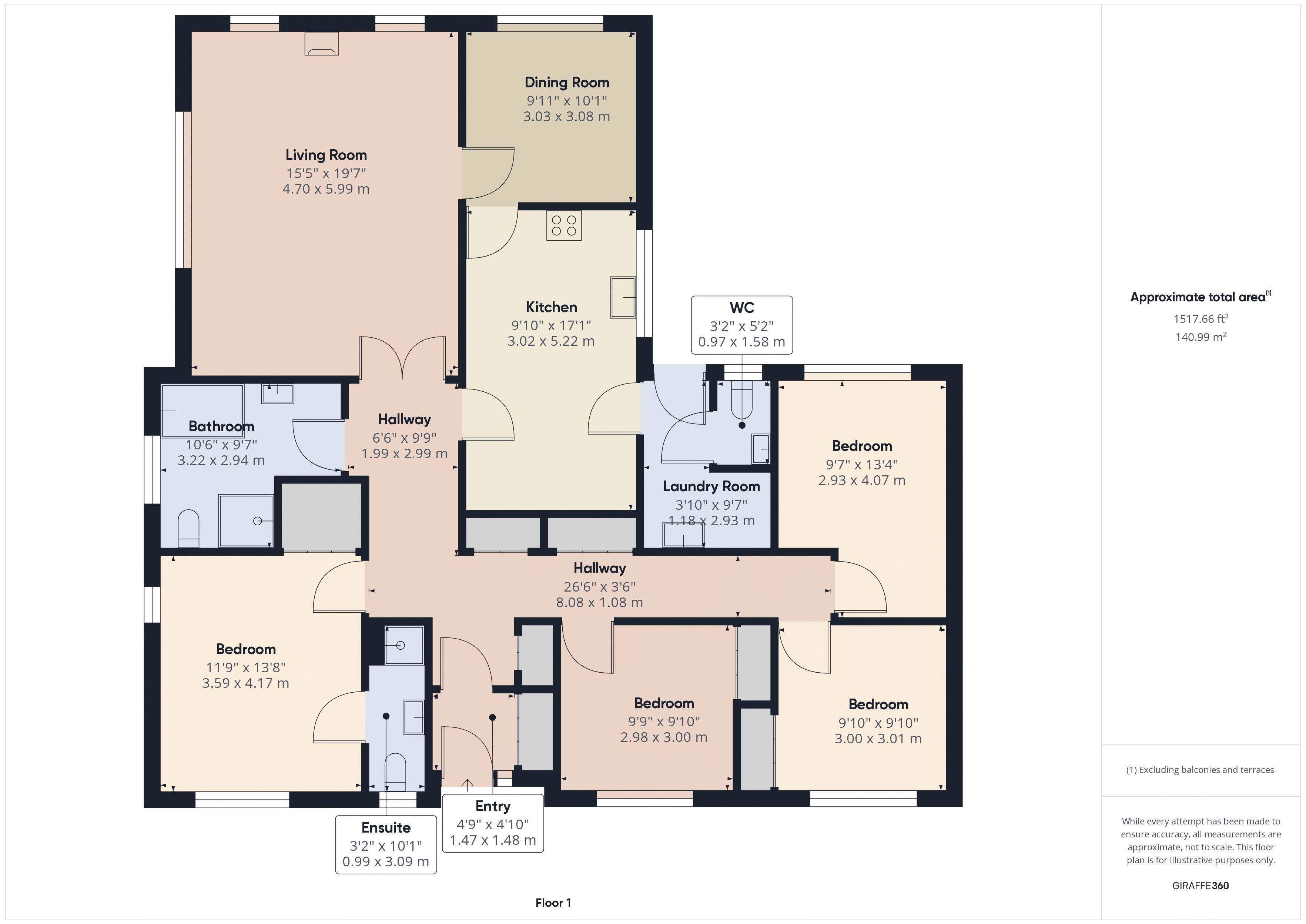Bungalow for sale in New - Asheytele, Millrig Road, Wiston ML12
* Calls to this number will be recorded for quality, compliance and training purposes.
Property features
- Large detached bungalow
- Four double bedrooms
- Expansive landscaped gardens
- Large double garage
- Breathtaking views
Property description
Welcome to your dream home nestled within the serene landscapes of the countryside yet perfectly located for access to the M74 motorway and commuting to Edinburgh, Glasgow and the south as well as major airports. This exceptional property offers a rare opportunity to own a magnificent 4 double bedroom bungalow boasting breathtaking views and expansive landscaped gardens.
Upon arrival, you'll be greeted by the sheer beauty of the surroundings, with the property sitting majestically on approximately 1/3 acre of meticulously maintained garden grounds, complemented by electric gates leading to a driveway and parking area, offering ample space for vehicles. A large double garage, located beneath the house, provides not only shelter for vehicles but also serves as a versatile workshop space, equipped with power, light, and hot and cold water. Stepping inside, you're welcomed by an impeccably maintained home and finishes of a high specification, featuring hardwood doors and skirtings throughout. The heart of the home is undoubtedly the spacious lounge, where panoramic views of the valley to the south and east unfold before your eyes. Here, a cosy log burning stove adds warmth and character to the room, creating the perfect ambiance for relaxation and entertainment. Flowing seamlessly from the lounge is the dining room, offering yet another vantage point to soak in the picturesque scenery.
Glazed doors connect the dining room to the spacious kitchen, which is thoughtfully designed with ample cabinets and integrated appliances including a ceramic hob, electric oven, dishwasher, and fridge. Practicality is taken care of with a conveniently located utility room adjacent to the kitchen, complete with additional cabinets, space for laundry appliances, and with a cloakroom w.c. Accessible from the utility room, a door leads to steps to the enchanting rear garden and patio area, ideal for al fresco dining and outdoor gatherings. The accommodation is intelligently laid out, with the master suite positioned at the front of the property and comprising a generously sized bedroom with fitted mirrored wardrobes and an ensuite bathroom featuring a mains shower, pedestal wash hand basin, and w.c. Three additional double bedrooms, all boasting ample space and two having fitted mirrored wardrobes, offering versatility for family living or guest accommodation. The expansive family bathroom is a true sanctuary, featuring a corner bath plus a corner shower cubicle with multi-jet shower, pedestal wash hand basin, and w.c., and finished with tiled flooring. Storage solutions abound within the property, with a double cupboard in the entrance vestibule for coats and boots, plus additional storage space in the hallway. Access to the loft, which is partially floored and equipped with power and light, further enhances the practicality of the home.
A real asset to this fabulous home is the large double garage beneath the house, offering ample space for vehicles and workshop activities, complete with power, light, and hot and cold water. Additional storage is available in the basement, accessed from the garage, providing fantastic extra space and access to utilities beneath the house. Externally, the generous gardens enveloping the property are a delight to behold, adorned with beautiful mature shrubs and trees, a sweeping lawn, and a stunning patio area. Whether you're enjoying your morning coffee or hosting a summer barbecue, the outdoor spaces provide the perfect backdrop for leisure and relaxation.
In summary, this truly exceptional property offers not only a luxurious and spacious living environment but also a coveted lifestyle immersed in natural beauty and tranquility. Don't miss out on the opportunity to make this breathtaking retreat your forever home!
Location
Wiston has its own newly rebuilt primary school and is home to Wiston Lodge which provides access to Tinto Hill and in whose grounds there are ample walking opportunities. A range of community activities take place in Wiston throughout the year, from car treasure hunts to the annual children’s Christmas party, dating back to before wwii.
Directions
From our office at 63 High Street proceed down the High Street proceed in a Southerly direction, on leaving Biggar turn right signposted for Lanark. Continue along this road through the village of Symington. At the ‘T’ junction turn left onto the A73. Continue along the A73 for Approx. 3 miles and at the small bridge turn right onto Millrig Road. Continue along Millrig Road and Asheytele can be found on the left clearly identifiable by a re/max For Sale board.
Lounge (15' 5'' x 19' 8'' (4.70m x 5.99m))
Dining Room (9' 11'' x 10' 1'' (3.03m x 3.08m))
Kitchen/Diner (9' 11'' x 17' 2'' (3.02m x 5.22m))
WC (3' 2'' x 5' 2'' (0.97m x 1.58m))
Laundry Room (3' 10'' x 9' 7'' (1.18m x 2.93m))
Bedroom 1 (11' 9'' x 13' 8'' (3.59m x 4.17m))
Ensuite (3' 3'' x 10' 2'' (0.99m x 3.09m))
Bedroom 2 (9' 9'' x 9' 10'' (2.98m x 3.00m))
Bedroom 3 (9' 10'' x 9' 11'' (3.00m x 3.01m))
Bedroom 4 (9' 7'' x 13' 4'' (2.93m x 4.07m))
Bathroom (10' 7'' x 9' 8'' (3.22m x 2.94m))
Property info
For more information about this property, please contact
RE/MAX Clydesdale & Tweeddale, ML12 on +44 1899 225000 * (local rate)
Disclaimer
Property descriptions and related information displayed on this page, with the exclusion of Running Costs data, are marketing materials provided by RE/MAX Clydesdale & Tweeddale, and do not constitute property particulars. Please contact RE/MAX Clydesdale & Tweeddale for full details and further information. The Running Costs data displayed on this page are provided by PrimeLocation to give an indication of potential running costs based on various data sources. PrimeLocation does not warrant or accept any responsibility for the accuracy or completeness of the property descriptions, related information or Running Costs data provided here.
































.png)
