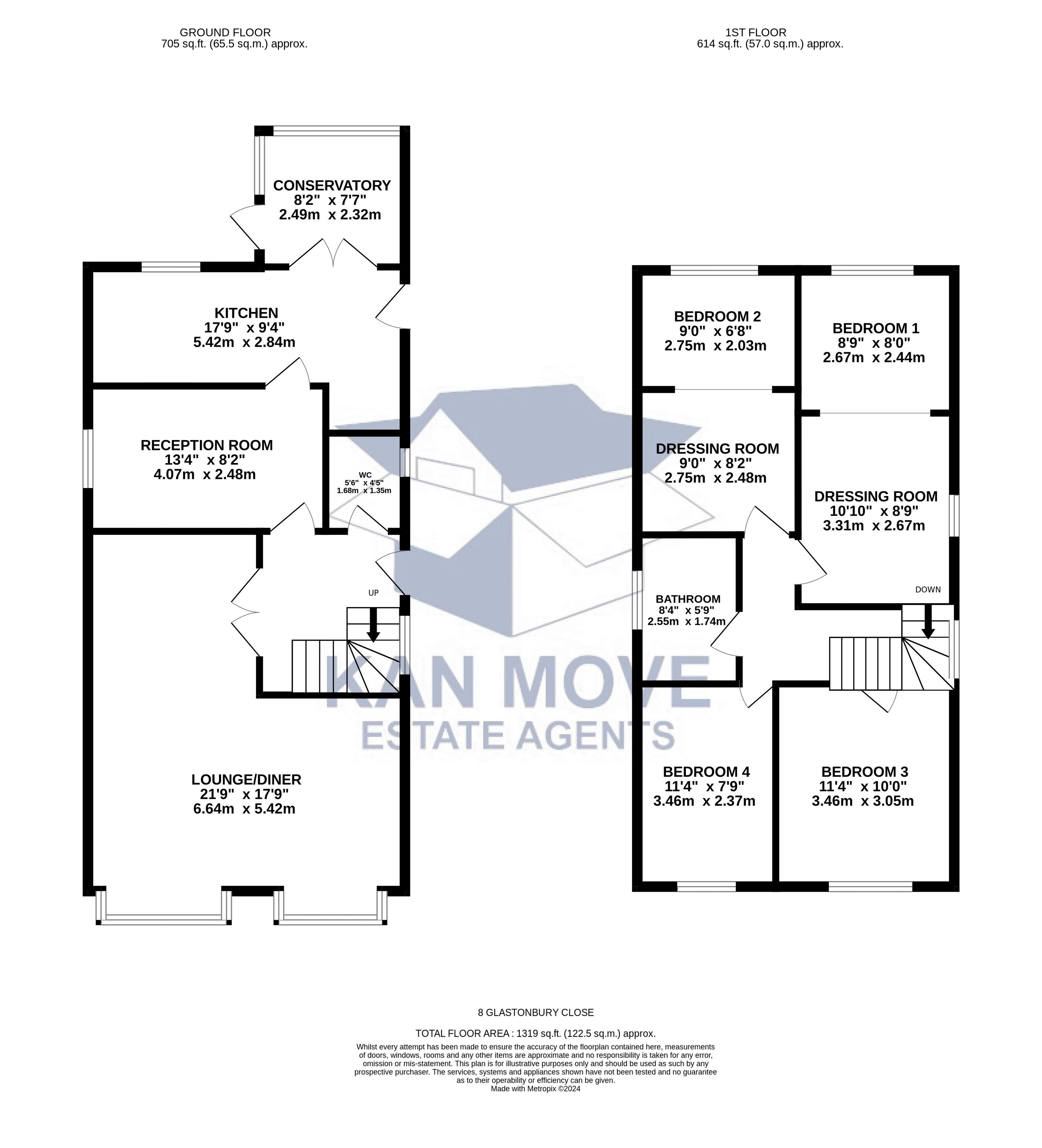Detached house for sale in Glastonbury Close, Spennymoor DL16
* Calls to this number will be recorded for quality, compliance and training purposes.
Property features
- Four Bedroom extended Detached House
- L-Shaped spacious Lounge/Dining room
- Ground floor W/C
- Kitchen/Breakfast with French Doors to Conservatory
- Long Driveway to a single garage
- Gardens to the front and rear
Property description
**Superb location**
Set within a cul-de-sac location of the Greenways Estate in Spennymoor, rare to the market is this spacious extended four bedroom Detached house, with many highly commendable points to offer only viewing will you appreciate what this property has to offer.
Entering into a lovely presented hallway with a ground floor cloaks W/C, Double doors open into the l-Shaped Lounge/diner with two walk in bay windows to the front, a second reception room, Kitchen/Breakfast with French doors into a lean-to conservatory, from the first floor landing is three double bedrooms the fourth bedroom is currently used as the study, family bathroom.
The property benefits from gas fired central heating system and is double glazed.
The electrics have been upgraded and a new consumer unit installed.
Externally is a driveway to a single garage with up and over door, gardens to the front and back with patio area, not over looked to the rear with access to a bridalway footpath a short walking distance to Tudhoe Village.
Viewing by appointment only.
Entrance Hallway
UPVC Double glazed entrance door to the side, stairs to first floor, understairs storage cupboard, UPVC double glazed window to side.
Double doors into the Lounge/Dining Room
Ground Floor Cloaks W/C
UPVC Double glazed window to the side, Low level, W/C, pedestal wash hand basin
Lounge/Dining Room l-Shaped (19' 0'' plus bay window x 18' 0'' (5.79m x 5.48m))
Double doors into the lounge.
Two UPVC Double glazed walk in Bay windows to the front.
Reception Room Two (8' 0'' x 13' 0'' (2.44m x 3.96m))
UPVC Double glazed window to the side, wall mounted cupboard housing the boiler.
Kitchen/Breakfast (18' 0'' x 9' 0'' (5.48m x 2.74m))
UPVC Double glazed window to rear, upvc double glazed french doors into a lean to conservatory, UPVC double glazed door to the side, matching wall and base units with drawers, electric oven and hob with extractor hood, plumbing for washing machine, One 1/2 bowl sink unit with mixer tap, Tiled flooring to the Kitchen area.
Conservatory
Half brick construction, UPVC Double glazed windows and door to the side out to the patio.
Bedroom One (9' 0'' x 20' 0'' (2.74m x 6.09m))
UPVC double glazed window to side and rear
Bedroom Two (9' 0'' x 15' 0'' (2.74m x 4.57m))
Extended Bedroom, UPVC double glazed window to rear
Bedroom Three (10' 0'' x 11' 0'' (3.05m x 3.35m))
UPVC double glazed window to front.
Bedroom Four (11' 0'' x 8' 0'' (3.35m x 2.44m))
UPVC double glazed window to front, storage cupboard, currently used as the study.
First Floor Landing
Loft Access.
Bathroom
UPVC double glazed window to side, Low level W/C, pedestal hand basin, bath with electric shower over, storage cupboard.
Externally
Long driveway to the single garage with up and over door.
Gardens to the front and rear with patio area, not overlooked to the rear.
Property info
For more information about this property, please contact
Kan Move, DL16 on +44 1388 236217 * (local rate)
Disclaimer
Property descriptions and related information displayed on this page, with the exclusion of Running Costs data, are marketing materials provided by Kan Move, and do not constitute property particulars. Please contact Kan Move for full details and further information. The Running Costs data displayed on this page are provided by PrimeLocation to give an indication of potential running costs based on various data sources. PrimeLocation does not warrant or accept any responsibility for the accuracy or completeness of the property descriptions, related information or Running Costs data provided here.



































.png)
