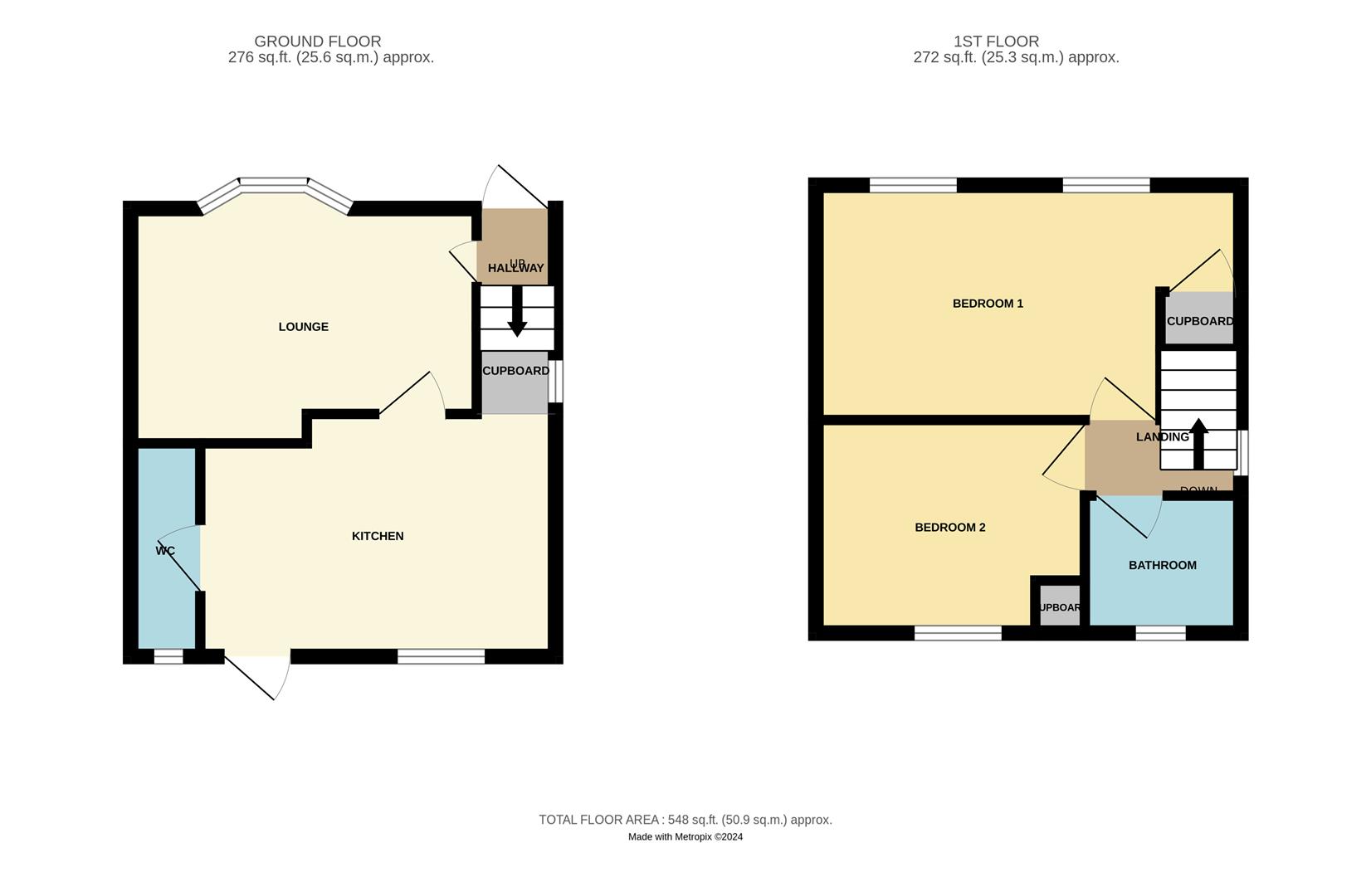Property for sale in Cressett Avenue, Brierley Hill DY5
* Calls to this number will be recorded for quality, compliance and training purposes.
Property description
Charming property with plenty of potential! The lounge, fitted kitchen, and ground floor WC offer great convenience, while the two spacious bedrooms and bathroom provide comfortable living spaces. The well-stocked gardens must add a lovely touch of greenery, and having parking to the rear is certainly a practical feature. While the mention of "part UPVC double glazed" suggests some modernisation may be needed in terms of windows, it's a great opportunity to personalise and enhance the property to your taste.
No Upward Chain
Council Tax Band A
Hallway
Upvc entrance door, ceiling light point, stairs to the first floor and door through to the lounge
Lounge (4.01 x 3.98 (13'1" x 13'0"))
Upvc double glazed bay window to the front elevation, gas coal effect fire with wood surround, ceiling light point and door through to kitchen
Fitted Kitchen (4.10 (max) x 2.09 (max) (13'5" (max) x 6'10" (max))
Benefiting from an array of Beech wood effect wall and base units, rolled edge work surface, stainless steel sink unit, two ceiling strip lights, plumbing for washing machine, gas cooker point, under stairs storage cupboard with side window, upvc double glazed window to the rear elevation and upvc door to the rear garden, door to ground floor wc.
Ground Floor Wc (1.77 x 0.99 (5'9" x 3'2"))
Low flush w.c, Upvc double glazed window to the rear elevation, ceiling light point, tiled walls
Landing
Window to the side elevation, ceiling light point, loft access hatch and doors to the two bedrooms and bathroom
Bedroom One (5.05 x 2.97 (16'6" x 9'8"))
Two Upvc windows to the front elevation, ceiling light point and cupboard over stairs
Bedroom Two (3.12 x 2.83 (10'2" x 9'3"))
Window to the rear elevation, ceiling light point, cupboard housing hot water tank
Bathroom (1.79 x 1.81 (5'10" x 5'11"))
Panelled in bath with Triton shower above, wash hand basin in vanity unit, tiled walls, ceiling light point and window to rear elevation
Property info
For more information about this property, please contact
PTN Estates, DY5 on +44 1384 592278 * (local rate)
Disclaimer
Property descriptions and related information displayed on this page, with the exclusion of Running Costs data, are marketing materials provided by PTN Estates, and do not constitute property particulars. Please contact PTN Estates for full details and further information. The Running Costs data displayed on this page are provided by PrimeLocation to give an indication of potential running costs based on various data sources. PrimeLocation does not warrant or accept any responsibility for the accuracy or completeness of the property descriptions, related information or Running Costs data provided here.
























.png)

