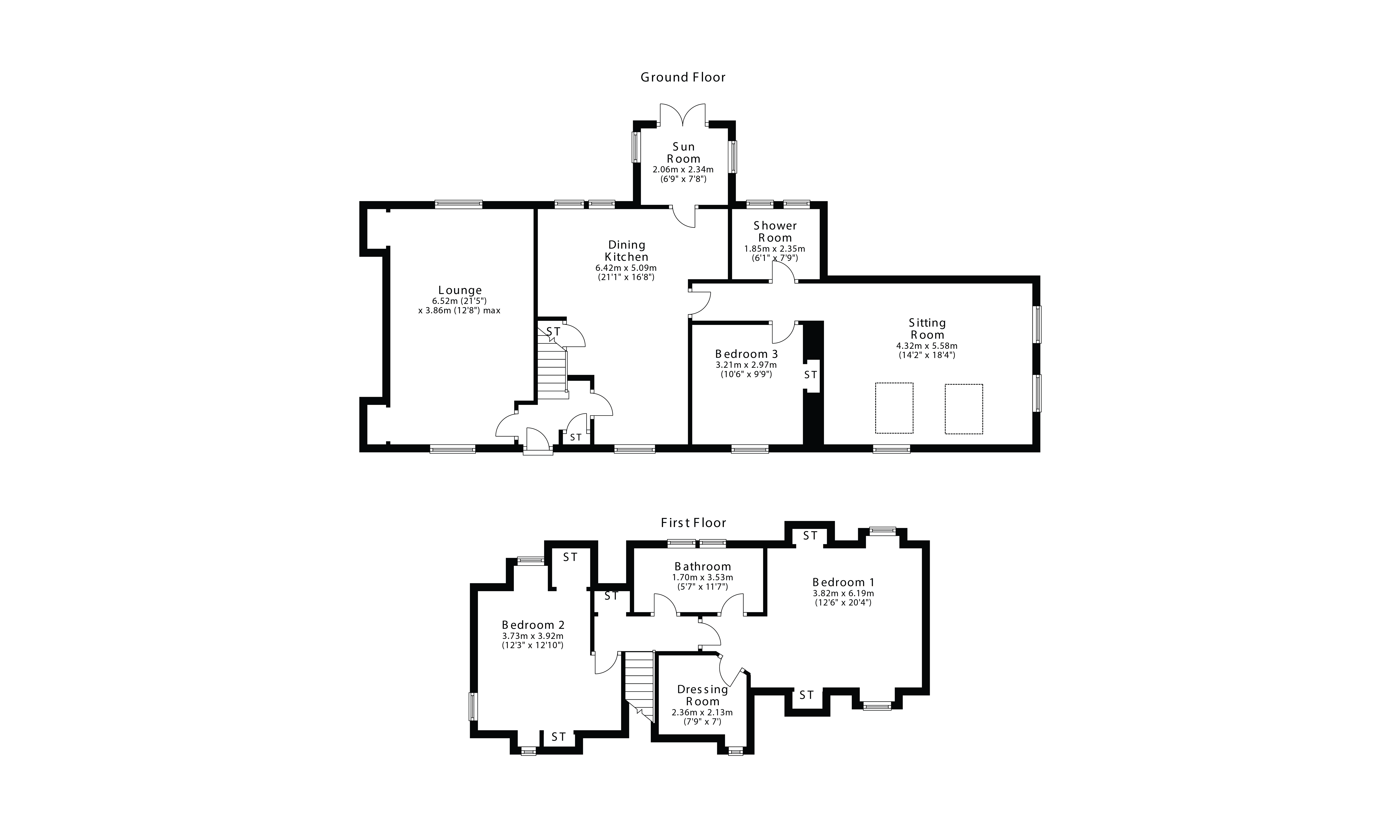Detached house for sale in ., Denny, Stirlingshire FK6
* Calls to this number will be recorded for quality, compliance and training purposes.
Property features
- Two public rooms
- Sun room/porch
- Dining kitchen
- Three bedrooms
- Dressing room
- Shower room and bathroom
- Lpg central heating
- Double glazing
- Excellent storage
- Extensive gardens and long driveway
Property description
Closing date Friday 26th April at 12NOON.
Charming traditional detached cottage enjoying an idyllic rural setting within the beautiful Carron Valley. The property enjoys wonderful views across rolling fields and tree-lined countryside. Occupying extensive enclosed gardens which afford remarkable privacy, the gardens and grounds incorporate lawn, paved patio, delightful seating areas, shrub beds and wild garden area. Note is drawn to the substantial stone outbuilding under a slate roof which offers superb external storage and potential for many other uses including workshop/hobbies space. A long private driveway provides off-road parking and turning for several vehicles and space for the erection of a double sized garage, subject to obtaining the usual consents.
Professionally and sympathetically modernised to exacting standards by the present owners, the property now offers a skilful combination of both the traditional and the contemporary with the ease of management demanded by modern-day living. Access is through a tiled reception hallway with cloaks/electric cupboard and stairway to upper apartments. The public rooms include a stylish sitting room with double height ceiling, feature roof lights and focal point full height sliding Gaulhofer door which takes full advantage of the wonderful views. The living room is a flexible apartment which extends to in excess of eighteen feet and has a focal point solid fuel stove and timber flooring. The delightful rear porch doubles as a small sun room with French doors to the rear gardens. The property has a super dining sized family kitchen which extends to in excess of twenty-one feet. The kitchen worktops are finished in solid oak with the island unit in oak veneer, and note is drawn to the focal point range cooker, integrated fridge freezer and dishwasher. The ground floor accommodation is completed by a double sized bedroom and fully ceramic tiled shower room.
On the upper floor there are two characterful double sized bedrooms, each of which have multiple windows offering excellent natural light and views. The master bedroom has a bespoke fitted dressing room with window. The upper floor is completed by a remarkably large bathroom complete with ceramic tiling, separate shower and Jack and Jill en-suite access to the master bedroom and upper hallway. Practical features including lpg gas central heating, double glazed windows and excellent storage. The property has been rewired, re-plumbed, re-roofed and benefits from new heating system installed by the present owners. Presented with tasteful neutral décor, this is a rare opportunity to purchase a meticulously modernised period home in truly walk-in condition.
Sitting Room 18’4” x 14’2” 5.59m x 4.32m
Living Room 18’3” x 12’8” 5.56m x 3.86m
Sun Room/Porch 7’8” x 6’9” 2.34m x 2.06m
Dining Kitchen 21’1” x 16’8” 6.12m x 5.08m (at widest)
Downstairs Shower Room 7’9” x 6’1” 2.36m x 1.85m
Bedroom One 13’7” x 12’4” 4.14m x 3.76m
Dressing Room 7’9” x 7’0” 2.36m x 2.13m
Bedroom Two 16’0” x 12’9” 4.88m x 3.89m (at widest)
Bedroom Three 10’6” x 9’9” 3.20m x 2.97m
Family Bathroom 11’7” x 5’7” 3.53m x 1.70m
Carron Valley has long since been noted as an area of outstanding natural beauty. The local area offers superb opportunities for outdoor pursuits including walking and Carron Valley Fishery and mountain bike trails. The nearby historic city of Stirling and town of Denny both offer an excellent range of shopping, schooling, civic and recreational facilities. The surrounding road and motorway network allows easy access to many central Scottish centres of business including Glasgow, Stirling, Falkirk, Grangemouth and Edinburgh.
EPC Band D.
Property info
For more information about this property, please contact
Clyde Property, Falkirk, FK1 on +44 1324 315912 * (local rate)
Disclaimer
Property descriptions and related information displayed on this page, with the exclusion of Running Costs data, are marketing materials provided by Clyde Property, Falkirk, and do not constitute property particulars. Please contact Clyde Property, Falkirk for full details and further information. The Running Costs data displayed on this page are provided by PrimeLocation to give an indication of potential running costs based on various data sources. PrimeLocation does not warrant or accept any responsibility for the accuracy or completeness of the property descriptions, related information or Running Costs data provided here.












































.png)