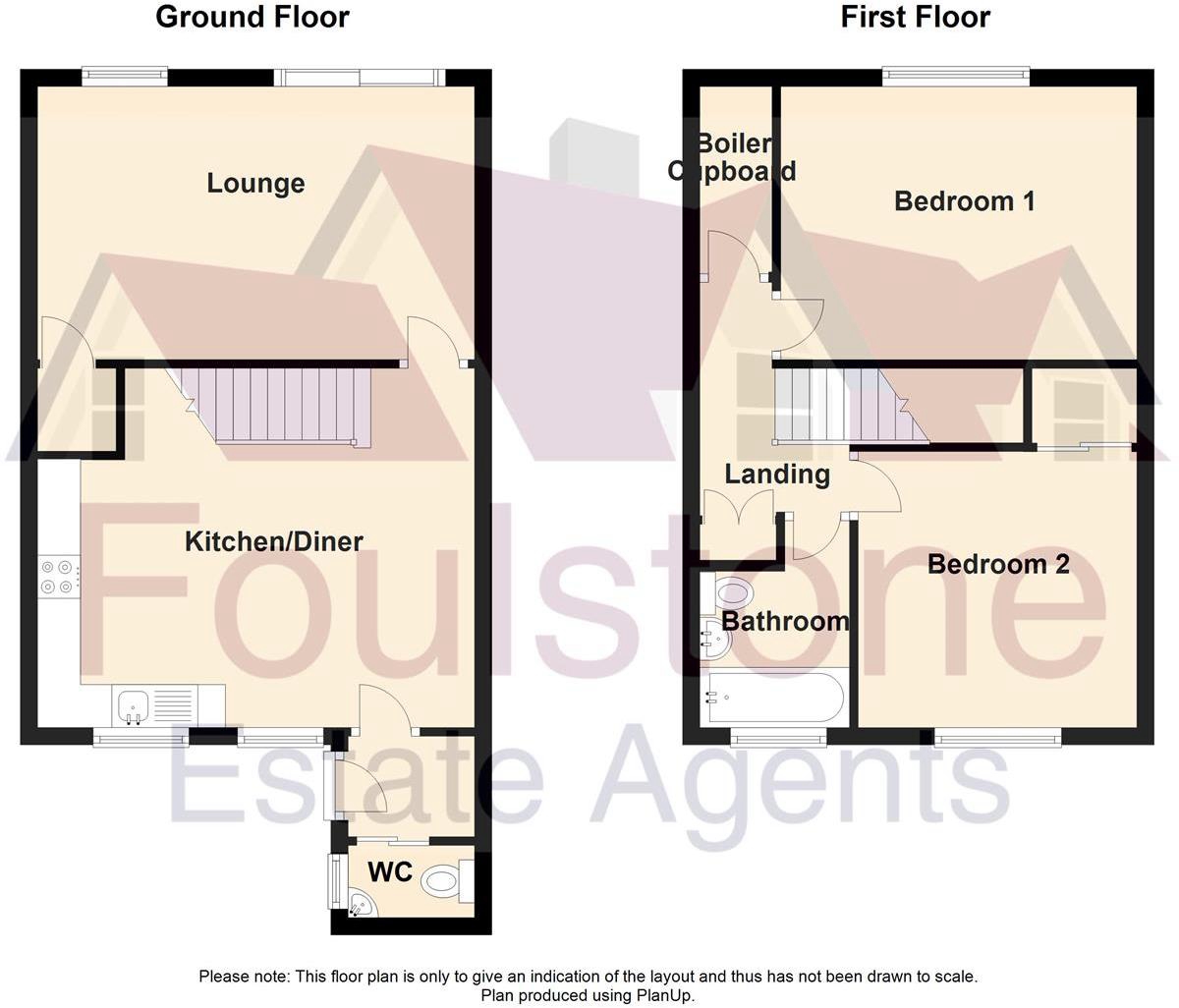Terraced house for sale in Gloucester Close, Skegness PE25
* Calls to this number will be recorded for quality, compliance and training purposes.
Property features
- Modernised mid town house in a very convenient location for town and amenities
- 2 double bedrooms & bathroom upstairs
- Lounge, dining kitchen & cloakroom/wc downstairs
- Gas central heating & double glazing
- Driveway/off road parking & low maintenance frontage
- Enclosed rear gardens with lawn & patio + shed/store
- Located close to supermarkets, the train station & the town centre
- The beach and sea front also 10 minutes walk away
- No upward chain to worry about
- Viewings available now - by appointment
Property description
Detailed Description
An ideal starter home or investment property - ready to just move straight in to or rent out. This two bedroom town house is ideally positioned just a couple of minutes walk from Tesco as well ten minutes from the train station and town centre, sea front and beach + leisure centre. Accommodation includes a hallway, handy downstairs cloakroom/wc, large dining kitchen and lounge, with two double bedrooms and bathroom upstairs. Outside there is a driveway/off road parking space & gravelled low maintenance frontage with a nice sized enclosed rear garden. Additional benefits include gas central heating and double glazing. With no upward chain to worry about, the house is available for viewings now - by appointment.
Entrance lobby: , Having a UPVC double glazed entrance door, radiator, storage area and ceiling light point. Doors lead to cloakroom and kitchen.
Cloakroom/WC: , Having a corner hand basin with tiled splashbacks and low-level WC, ceiling light point
Dining Kitchen: 5.07m x 4.19m (16'8" x 13'9"), Having a single drainer stainless steel sink unit and mixer tap set in work surfaces extending to provide a range of fitted light wood effect base cupboards and drawers under together with matching range of wall mounted storage cupboards over, integrated electric oven with four burner gas hob and pull out filter hood over, tiled splashbacks to work surfaces, radiator, cushion vinyl floor covering, smoke alarm and ceiling light point. Door leads to lounge and stairs lead to first floor.
Lounge: 5.08m x 3.18m (16'8" x 10'5"), Having a built-in storage cupboard with shelving, radiator and ceiling light point, UPVC double glazed sliding doors lead to the garden.
Stairs & landing: , Having a walk-in storage cupboard with coat hooks and also housing the Worcester gas central heating combination boiler, further built-in storage cupboard, access to roof space, smoke alarm and ceiling light point.
Bedroom One (rear): 4.15m x 3.19m (13'7" x 10'6"), Having a radiator and ceiling light point.
Bedroom Two (rear): 3.24m x 1.29m (10'8" x 4'3"), Having a built-in wardrobe with hanging rail and shelf, radiator and ceiling light point.
Bathroom: 1.80m x 1.77m (5'11" x 5'10"), Being half tiled with a three-piece white suite comprising panelled bath set in tiled splash around with Triton electric shower over, pedestal wash basin with tiled splash backs, close coupled WC, radiator and ceiling light point.
Outside:
Front: , The property is approached over a gravelled driveway/off-road parking area with paved garden path leading to a storage/bin area and the front door with a further small gravelled garden ideal for plant pots and tubs with an established tree set thereto.
Rear: , The rear garden is all enclosed by panel fencing with a garden gate at the rear and is initially laid as a patio/seating area and leads to a lawned area of garden with low maintenance flower border.
Garden shed/store with electricity connected.
Property info
For more information about this property, please contact
Beam Estate Agents, PE25 on +44 1754 473708 * (local rate)
Disclaimer
Property descriptions and related information displayed on this page, with the exclusion of Running Costs data, are marketing materials provided by Beam Estate Agents, and do not constitute property particulars. Please contact Beam Estate Agents for full details and further information. The Running Costs data displayed on this page are provided by PrimeLocation to give an indication of potential running costs based on various data sources. PrimeLocation does not warrant or accept any responsibility for the accuracy or completeness of the property descriptions, related information or Running Costs data provided here.





















.png)

