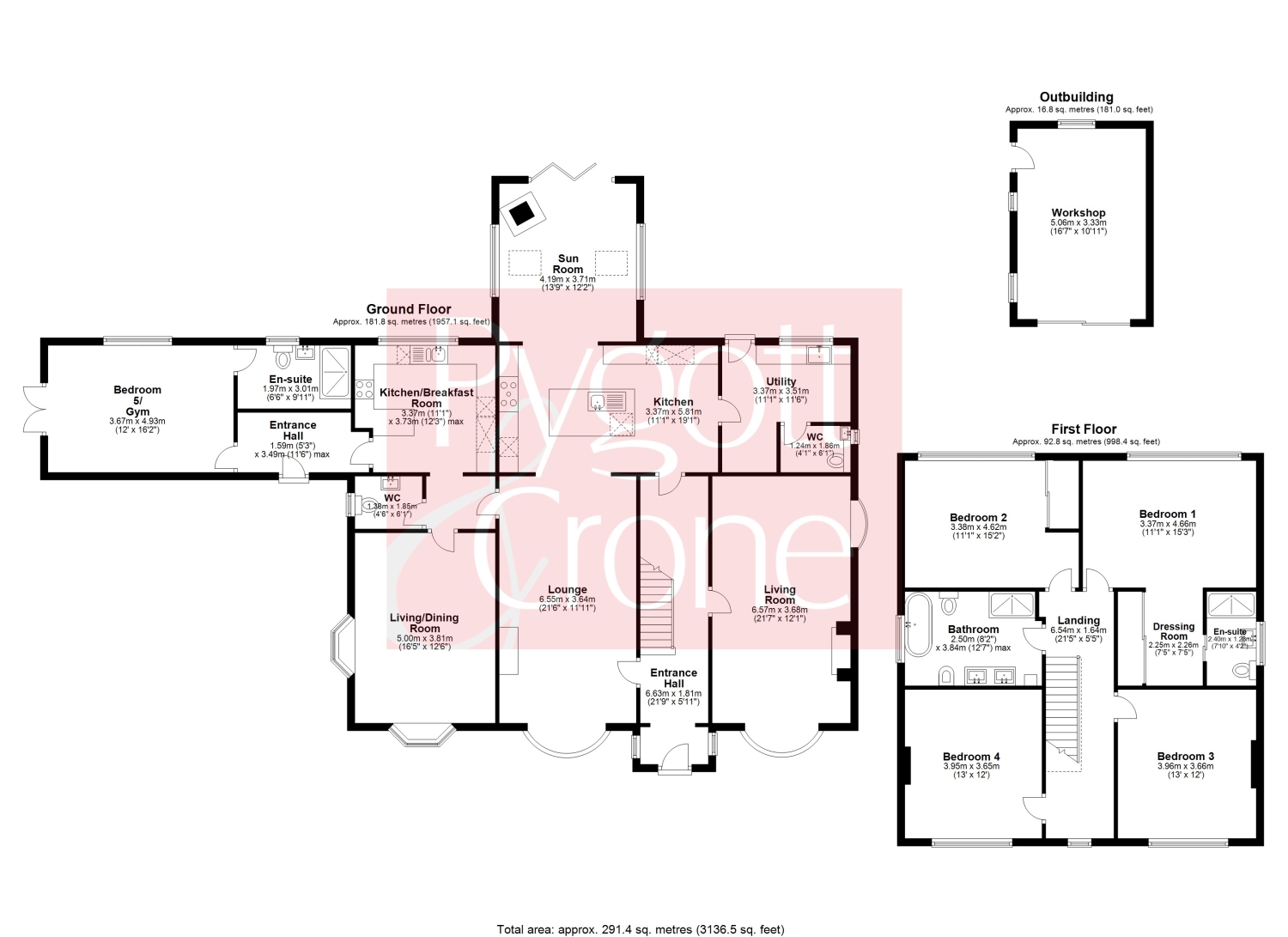Detached house for sale in Dunholme Road, Scothern, Lincoln, Lincolnshire LN2
* Calls to this number will be recorded for quality, compliance and training purposes.
Property features
- Detached Family Home with Potential Annexe
- Generous non estate plot & Beautiful Views
- 5 Bedrooms & 3 Bathrooms
- Superb Open plan Kitchen with Central Island
- Garden Room & Log Burner
- Living Room & Lounge
- Extensive Driveway, Garage & Double Car Port
- EPC Rating - C, Council Tax Band - F
Property description
Welcome to Glengarriff House, a stunning detached residence nestled on the outskirts of the charming village of Scothern near Lincoln. Set on a generous non-estate plot, this remarkable property offers a blend of spacious living areas, stylish design features, and picturesque surroundings.
Upon entering, you are greeted by an inviting Entrance Hallway that sets the tone for the elegance and comfort found throughout the home. The Living Room boasts a bay window that floods the space with natural light, complemented by a cosy fireplace, creating the perfect ambiance for relaxation or entertaining guests.
The heart of the home lies within the modern Kitchen, featuring a central island and convenient access to a Sun Room. This sun-drenched retreat boasts a vaulted ceiling, a log burner, and captivating views over the lush garden, making it an ideal spot to unwind in any season.
For added convenience, a Utility Room with a WC is located nearby, ensuring practicality without compromising on style. The second Lounge, complete with a bay window, offers a versatile space for dining or casual gatherings.
A unique feature of Glengarriff House is the potential annexe accessible from the Lounge, presenting a self-contained living space ideal for guests or multigenerational living. This space includes a Living/Dining room, WC, Kitchen/Breakfast Room, and a Bedroom currently utilized as a Gym, along with an En Suite Shower Room.
Ascending to the first floor of the main residence, you'll discover a luxurious Family Bathroom and Four well-appointed Bedrooms. The main bedroom boasts a Walk-In Dressing Room and an En Suite Bathroom, providing a serene retreat at the end of the day.
Outside, the property offers panoramic views of open fields and countryside, providing a tranquil backdrop for outdoor living. A horseshoe driveway with a barn-style carport offers ample parking space, while the rear garden features an expansive patio, pristine lawn, mature trees, and a garage, perfect for outdoor recreation and entertaining.
In summary, Glengarriff House presents a rare opportunity to acquire a meticulously designed home in a desirable location, offering both privacy and convenience for modern living. Whether enjoying the peaceful surroundings or entertaining in style, this property is sure to exceed expectations.
Agent's Note - We are advised that a telegraph pole is positioned discreetly on the edge of the plot with a payment received to the homeowner for the use of the land. There is also a right of access over the land, for further details please contact the agent.
Entrance Hallway
6.63m x 1.81m - 21'9” x 5'11”
Living Room
6.57m x 3.68m - 21'7” x 12'1”
Lounge
6.55m x 3.64m - 21'6” x 11'11”
Kitchen
3.37m x 5.81m - 11'1” x 19'1”
Sun Room
4.19m x 3.71m - 13'9” x 12'2”
Utility
3.37m x 3.51m - 11'1” x 11'6”
WC
1.24m x 1.88m - 4'1” x 6'2”
Living/Dining Room
5m x 3.81m - 16'5” x 12'6”
Further WC
1.38m x 1.85m - 4'6” x 6'1”
Kitchen Breakfast Room
3.37m x 3.73m - 11'1” x 12'3”
Entrance Hall
1.59m x 3.48m - 5'3” x 11'5”
Bedroom 5/Gym
3.67m x 4.93m - 12'0” x 16'2”
En-Suite
1.97m x 3.01m - 6'6” x 9'11”
First Floor Landing
6.54m x 1.64m - 21'5” x 5'5”
Bedroom 1
3.37m x 4.66m - 11'1” x 15'3”
Dressing Room
2.25m x 2.26m - 7'5” x 7'5”
En-Suite Shower Room
2.4m x 1.28m - 7'10” x 4'2”
Bedroom 2
3.38m x 4.62m - 11'1” x 15'2”
Bedroom 3
3.96m x 3.66m - 12'12” x 12'0”
Bedroom 4
3.95m x 3.65m - 12'12” x 11'12”
Bathroom
2.5m x 3.84m - 8'2” x 12'7”
Outside
Workshop
5.06m x 3.33m - 16'7” x 10'11”
Property info
For more information about this property, please contact
Pygott & Crone - Lincoln, LN2 on +44 1522 397809 * (local rate)
Disclaimer
Property descriptions and related information displayed on this page, with the exclusion of Running Costs data, are marketing materials provided by Pygott & Crone - Lincoln, and do not constitute property particulars. Please contact Pygott & Crone - Lincoln for full details and further information. The Running Costs data displayed on this page are provided by PrimeLocation to give an indication of potential running costs based on various data sources. PrimeLocation does not warrant or accept any responsibility for the accuracy or completeness of the property descriptions, related information or Running Costs data provided here.















































.png)