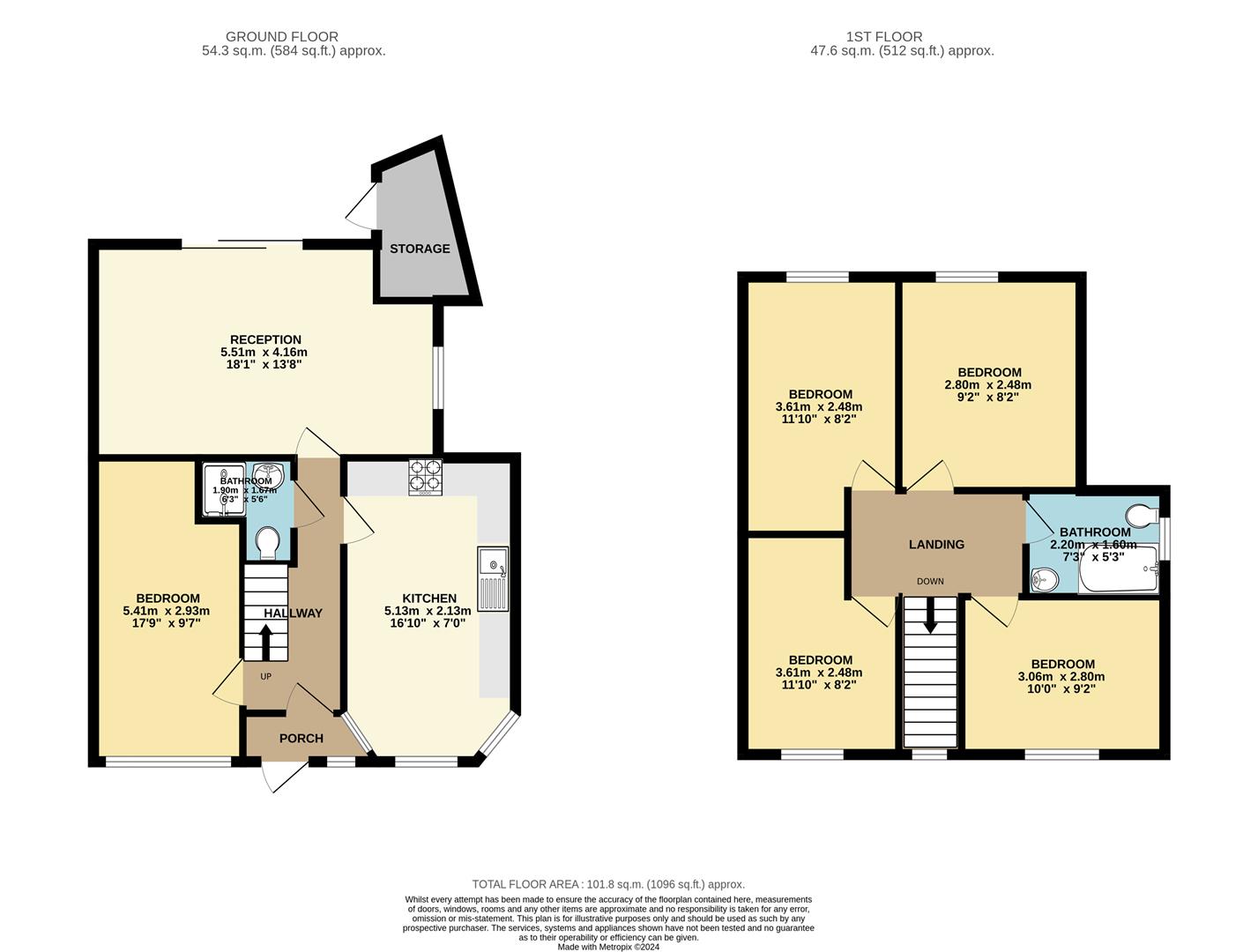Detached house for sale in Sutherland Road, London E17
* Calls to this number will be recorded for quality, compliance and training purposes.
Property features
- Detached
- Family Home
- Walking Distance to Blackhorse Road Station
- Five Bedrooms
- Spacious Living Room
- Walking Distance to local shops and amenities
Property description
Kings Group are delighted to present this Five Bedroom Family Home on Sutherland Road.
Upon arrival, you're greeted by a welcoming front porch. The property features double glazed windows throughout. Step inside to discover a well-appointed living space benefitting from ample natural light. The fully fitted kitchen is supplied with range of base and wall unit with space for all of your appliances and plenty of storage. Downstairs you will find a modern 3 piece bathroom suite. The property benefits from having an extra room downstairs which is currently being used as a bedroom.
Ascend the stairs to find Four generously sized double bedrooms and the main family bathroom, perfect for relaxation. Outside you will find the private rear garden which is paved and a storage shed. With its prime location, this property offers easy access to local amenities, schools, and transportation, making it an ideal home for those seeking comfort and convenience.
Hallway (0.92 x 4.03 (3'0" x 13'2"))
Stairs to first floor landing, under stairs storage cupboard, gas/electric meter cupboard, double glazed sash window to front aspect, single radiator, laminate flooring and smoke alarm.
Ground Floor Bathroom (1.90 x 1.67 (6'2" x 5'5"))
Textured ceiling, tiled walls, laminate flooring, extractor fan, shower cubicle with thermostatically controlled shower, hand wash basin with mixer tap, low level flush w/c.
Reception (5.51 x 4.16 (18'0" x 13'7"))
Double glazed window to side aspect, textured ceiling, double radiator, laminate flooring, phone and TV aerial point, power points, door leading to garden.
Bedroom Five (5.41 x2.36 (17'8" x7'8"))
Double glazed window to front aspect, textured ceiling, double radiator, engineered oak flooring, phone and TV aerial point, power points.
Kitchen (5.13 x 2.13 (16'9" x 6'11"))
Double glazed windows to front and side aspect, engineering oak flooring, part tiled walls with splash backs, range of base & wall units with flat top granite effect work surfaces, integrated cooker with gas oven and hob, extractor fan with hood, sink with drainer unit, space for fridge freezer, integrated washing machine and dishwasher, textured ceiling, combination boiler and power points.
First Floor Bathroom (1.59 x 2.20 (5'2" x 7'2"))
Double glazed opaque window to side aspect, textured ceiling, part tiled walls with splash backs, laminate flooring, extractor fan, panel enclosed bath with mixer tap and thermostatically controlled shower, hand wash basin with mixer tap, low level flush w/c.
Bedroom One (2.48 x 3.61 (8'1" x 11'10"))
Double glazed window to front aspect, double radiator, textured ceiling, carpeted flooring, build in wardrobes and power points.
Bedroom Two (3.61 x 2,48 (11'10" x 6'6", 157'5"))
Double glazed window to rear aspect, double radiator, textured ceiling, carpeted flooring, build in wardrobes and power points.
Bedroom Three (2.48 x 2.80 (8'1" x 9'2"))
Double glazed window to rear aspect, double radiator, textured ceiling, carpeted flooring and power points.
Bedroom Four (2.80 x 3.06 (9'2" x 10'0"))
Double glazed window to front aspect, double radiator, textured ceiling, carpeted flooring and power points.
Garden (5.64 x 5.41 (18'6" x 17'8"))
Side access, concrete paving and wooden shed.
Locality
Sutherland Road, E17 is situated in the Walthamstow area of East London, United Kingdom. It is a residential street with a mix of housing types, including Victorian terraced houses and newer developments. The locality is known for its vibrant community atmosphere, with amenities such as shops, restaurants, and parks nearby. It offers good transport links, with several bus routes serving the area and Blackhorse Road Station providing access to the London Overground networks. Sutherland Road and its surrounding areas are popular among young professionals, families, and commuters due to its convenient location and diverse range of amenities
Tenure & Council Tax
Tenure: Freehold
Council Tax Band: D
Annual Council Tax Estimate: £1,924.45
Property info
For more information about this property, please contact
Kings Group - Walthamstow, E17 on +44 20 3641 4387 * (local rate)
Disclaimer
Property descriptions and related information displayed on this page, with the exclusion of Running Costs data, are marketing materials provided by Kings Group - Walthamstow, and do not constitute property particulars. Please contact Kings Group - Walthamstow for full details and further information. The Running Costs data displayed on this page are provided by PrimeLocation to give an indication of potential running costs based on various data sources. PrimeLocation does not warrant or accept any responsibility for the accuracy or completeness of the property descriptions, related information or Running Costs data provided here.


























.png)