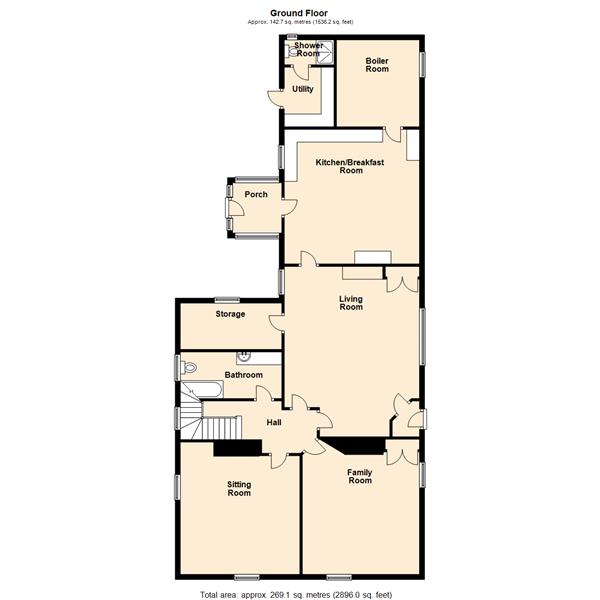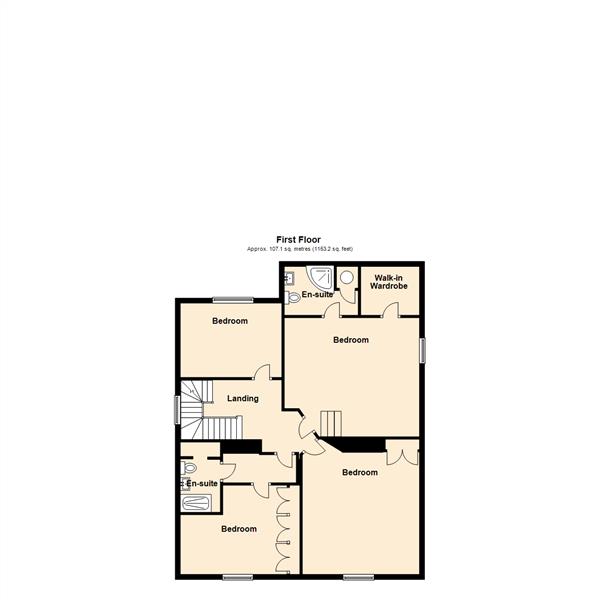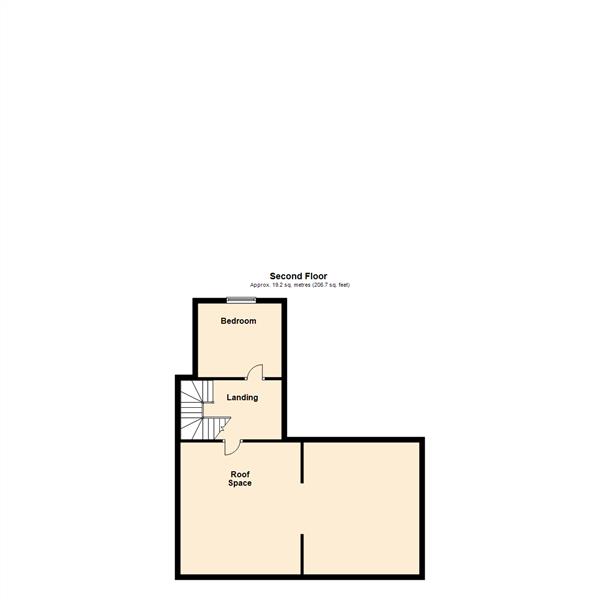Detached house for sale in Main Street, Dunham-On-Trent, Newark NG22
* Calls to this number will be recorded for quality, compliance and training purposes.
Property features
- A Superb Renovated Detached Farmhouse
- Approx 1.3 Acre with Gardens and Grass Paddock
- Five Bedrooms
- Range of Outbuildings
- Three Reception Rooms
- Ground Floor Bathroom
- First Floor Shower Room and En--Suite
- Biomass Boiler and Central Heating
- Grade II Listed
- EPC Rating F
Property description
A superb renovated, Grade II listed, detached five bedroom farmhouse set in approx 1.3 acre of grounds with paddock, gardens and a range of outbuildings. This beautiful period family home is believed to date from circa 1700 and has been restored and tastefully modernized to a high standard in recent years. There is in the region of 2700 sq.ft of family living accommodation which has the benefit of a Biomass boiler firing the central heating system.
The accommodation can be briefly described as follows:
Entrance porch leading to the superb open plan farmhouse kitchen which provides a range of modern fitted kitchen units with appliances, and space for a large dining table, boiler room housing the Biomass condensing wood pellet central heating boiler, 20' dining room with a brick fireplace housing a multi-fuel stove, space for a settee and large dining table. Storeroom which could be used as a work from home space, inner hallway with staircase rising to first floor, living room, family sitting room and a useful ground floor bathroom fitted with a white suite.
The first floor accommodation offers a spacious landing leading to the bedrooms and a staircase rising to the second floor. Bedroom one is a spacious double with high ceilings, a range of modern fitted wardrobes and a south facing window with a pleasant aspect over the paddock. Bedroom two is a mezzanine level double room, ideal for guests and having a walk-in wardrobe and an en-suite shower room. Bedroom three is a double bedroom with south facing window and built in wardrobes. This room connects to a lobby and a shower room. Bedroom four is a double room with a north facing window.
On the second floor is a landing area and bedroom five. This single bedroom is likely to have originally been the Maid's quarter's and features an interesting studded wall with internal leaded light window. There are two further unrestored attic rooms in the roof space.
The living accommodation is very well presented throughout and has been restored by the current owners to a high standard, to offer the conveniences of modern living within this period Grade II listed building which is believed to date from circa 1690-1700. The property has been in the ownership of the current family since 1956.
Outside the property is set in approximately 1.3 acres of grounds with grass paddock to the frontage, a driveway offering ample off-road parking for several cars, and there are a range of substantial brick built outbuildings, part of which have been converted to provide a laundry and shower room. Additionally there are a range of timber framed former farm buildings including hay barn, animal shed, open bay store and tractor/machinery shed.
This versatile period home would be couple or family looking for a village property with land and outbuildings offering potential for an annexe or small business, subject to the relevant Local Authority permissions. Viewing is highly recommended.
Dunham on Trent is conveniently situated within commuting distance of Newark (20 miles), Lincoln (12 miles) and Retford (9 miles). Village amenities include the White Swan pub, Indian restaurant, community Village Hall and the Dunham on Trent C of E primary school, which has a good Ofsted report. Nearby country lanes connect to surrounding villages and public footpaths offer walks through the beautiful surrounding countryside and along the River Trent. The A57 offers convenient access to the A1 dual carriageway. There are mainline railway stations at Newark and Retford, with fast trains connecting to London King's Cross. Nearby Newark, Retford and Lincoln offer excellent shopping facilities with a variety of local shops and supermarkets. Local secondary schools include Tuxford Academy which has a good Ofsted report.
Constructed of rendered brick elevations under a tiled roof covering, the living accommodation can be described in more detail as follows:
Ground Floor
Rear Entrance Porch
With rear entrance door leading to:
Farmhouse Kitchen (5.28m x 5.23m (17'4 x 17'2))
Part glazed wooden entrance door and double glazed side window. This impressive room features a full height vaulted ceiling with exposed timber beams and roof trusses, original copper boiler, a feature which is Grade II listed, ceramic tiled floor.
Modern Shaker design kitchen units with solid wood doors fitted in 2014 comprise a range of base cupboards and doors, working surfaces over and a ceramic one and a half bowl sink and drainer, matching island unit with base cupboards, pan drawers and working surfaces over, tiling to splashbacks, wall mounted cupboards. Integrated appliances include an electric Neff oven with hide and slide door.
Additionally there is an lpg fired Rangemaster 110 with hob and oven and a Rangemaster extractor and canopy over. Space for a large dining table.
Boiler Room (3.40m x 3.07m (11'2 x 10'1))
Door from kitchen and steps down to the lower floor level, Grant Spira 9-36 Kw condensing wood pellet Biomass boiler. UPVC double glazed window.
Dining Room (5.33m x 6.12m (17'6 x 20'1))
West facing uPVC double glazed window and east facing uPVC double glazed window, radiator, built-in floor to ceiling original fireside cupboard and doors, high ceiling and timber beams. Brick built fireplace with Quarry tiled hearth houses a Dimplex Westcott 12 12.5 Kw multi-fuel stove, laminate floor covering.
A wooden part-glazed door gives access to a side entrance porch which has an external part-glazed wooden door giving access to the east side of the property.
Living Room (4.60m x 4.57m (15'1 x 15'))
Wood framed double glazed window to the west elevation, replacement Box-sash window to the front elevation, two radiators.
Family Sitting Room (4.57m x 4.45m (15' x 14'7))
Box-sash window to the front elevation, wood framed double glazed window to the east elevation, two radiators, beamed ceiling, built-in wooden cupboards and display cabinet over.
Inner Hall Way (5.33m x 1.80m (17'6 x 5'11))
(narrowing to 4'7 measurement includes staircase)
Staircase rising to first floor, radiator, electric consumer unit.
Bathroom (3.73m x 1.75m (12'3 x 5'9))
This useful ground floor bathroom is fitted with a modern white suite, low suite WC, wash hand basin with a gloss white vanity unit below, tall unit, heated chrome towel radiator, ceramic tile floor covering, part tiled walls, radiator, wood framed double glazed window to the west elevation.
First Floor
Mezzanine Landing
With radiator and double glazed Box-sash window to the west elevation.
First Floor Landing
With arch reveal, staircase leading to second floor and built-in cupboard.
Bedroom One (4.57m x 4.45m (15' x 14'7))
South facing Box-sash window to the front elevation, two radiators, built-in triple wardrobe and double wardrobe, high ceiling with beams, period marble fire surround and a lovely, ornate cast iron fireplace with grate.
Guest Bedroom Two (5.23m x 4.65m (17'2 x 15'3))
From the landing, steps lead up to the mezzanine level double bedroom, allowing extra privacy making it ideal for guests or teenage children. Yorkshire sliding window to east elevation, radiator.
Walk-In Wardrobe (1.85m x 2.18m (6'1 x 7'2))
En-Suite Shower Room (1.85m x 1.80m (6'1 x 5'11))
(plus recess 3'8 x 2'6)
Built in cupboard housing stainless steel Tempest hot water cylinder, modern white suite with low suite WC and Butler's style sink, counter top and vanity cupboard below, quadrant style shower enclosure with glass screen door, shower boards to the wall and shower over. Radiator.
Bedroom Three (3.99m x 3.33m (13'1 x 10'11))
(narrowing to 7'7)
Box-sash window to south elevation, radiator. Three floor to ceiling built-in wardrobes and dressing table with drawers. Door connecting to::
Lobby (2.97m x 1.07m (9'9 x 3'6))
Period cast iron hob fireplace, with door connecting to:
Shower Room (2.16m x 1.50m (7'1 x 4'11))
Double shower cubicle with shower boards to walls, sliding glass screen door, Modern white suite comprising low suite WC, wash hand basin with counter top and splashback and a vanity cupboard below. Extractor fan, radiator, built-in cupboard.
Bedroom Four (3.84m x 2.82m (12'7 x 9'3))
With radiator, uPVC double glazed window to the rear elevation.
Second Floor
Landing Space (2.49m x 2.39m (8'2 x 7'10))
Exposed beam, access to two unrestored attic rooms in the attic space. Restored studded wall and internal leaded light window and door connecting to:
Bedroom Five (2.84m x 2.77m (9'4 x 9'1))
UPVC double glazed window to rear elevation, vaulted ceiling and radiator. This room is likely to have been the Maid's quarters.
Outside
A range of brick and pantile outbuildings include:
Laundry Room (7'5 x 6'2) - with Belfast sink, base cupboards and working surfaces, plumbing for automatic washing machine, wall mounted cupboards, tiling to splashback, Quarry tiled floor.
Shower Room and WC (6'1 x 3'2) - tiled shower cubicle with wall mounted shower and shower curtain, ceramic tiled floor, low suite WC.
Calf Shed (10'9 x 8'1)
Loose Box (11'2 x 8'1)
Stable (16'6 x 10'11) - with original brick built mangers.
Cow Shed/Calf Box (26' x 13'10)
Barn (24' x 14'1)
There are two brick built pig stys. Range of timber framed agricultural buildings comprise:
Hay Barn - 43' 9 x 19'9
Live stock shed - 18'6 x 14'2, part enclosed with three block built walls
Tractor/machinery shed - 27' x 17'
Open bay store - 27' x 17', part enclosed with block built walls and timber cladding.
Please note that it is possible that the corrugated roof covering on these buildings contains asbestos.
The Gardens And Paddock
A shared access driveway with the White Swan pubic house approaches the property from Main Street and leads to a metal field gate accessing the private driveway and enclosure. There is a garden area laid to lawn at the front of the house with post and rail fence along the boundary. The driveway leads to a hard standing area with ample parking for several vehicles. There is a detached concrete sectional concrete garage with up and over door. A metal field gate gives access to a grassed area to the rear of the house and the range of outbuildings.
Additionally there is a walled courtyard which connects to the back of the house and rear entrance porch.
In all the property stands in approximately 1.3 acres. An Ordnance Survey plan is included with these particulars for identification purposes only.
The grassed paddock lies to the front of the property, also extending along the west side. There are mixed Hawthorn and Laurel hedgerows to the boundaries.
Please note that there is a public right of way crossing over the grass paddock from the White Swan public house leading to the village Community Hall.
Services
Mains water, electricity, and drainage are all connected to the property. There is no mains gas connected to the property. The central heating system is fired by a 9-36 Kw condensing wood pellet Biomass boiler.
Tenure
The property is freehold.
Rights Of Way And Communal Facilities
The approach driveway from Main Street is shared with the White Swan public house. A public right of way crosses the grass paddock leading from the White Swan public house to the village Community Hall.
Property info
For more information about this property, please contact
Richard Watkinson & Partners, NG24 on +44 1636 358577 * (local rate)
Disclaimer
Property descriptions and related information displayed on this page, with the exclusion of Running Costs data, are marketing materials provided by Richard Watkinson & Partners, and do not constitute property particulars. Please contact Richard Watkinson & Partners for full details and further information. The Running Costs data displayed on this page are provided by PrimeLocation to give an indication of potential running costs based on various data sources. PrimeLocation does not warrant or accept any responsibility for the accuracy or completeness of the property descriptions, related information or Running Costs data provided here.
































.png)


