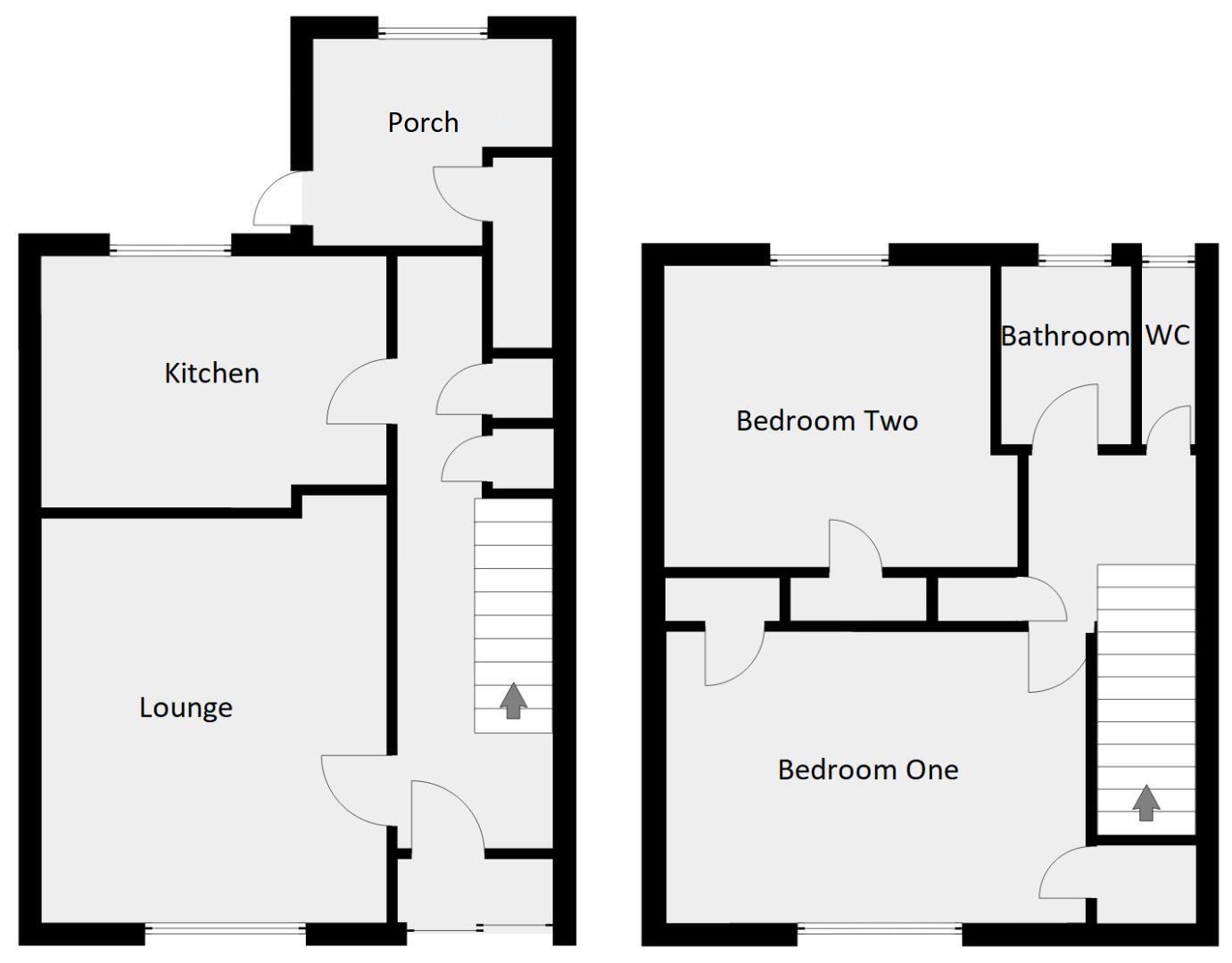Terraced house for sale in Fairfield, Chickerell, Weymouth DT3
* Calls to this number will be recorded for quality, compliance and training purposes.
Property features
- Southerly Aspect Garden
- Porch At Rear
- Two Double Bedrooms
- Countryside Walks Nearby
- Cul-De-Sac Location
- No Onward Chain
- Cloakroom
- Chickerell Village
- Local Shops Nearby
- In Need Of Modernisation
Property description
Introducing A two double bedroom home, boasting a southerly aspect garden, & cloakroom, nestled in a cul-de-sac location in chickerell village. Offered with no onward chain, the property is in need of modernisation and benefits being in close proximity to local shops, schools and countryside walks. A must see to appreciate the easy living on offer!
Entering into the property, a door leads into the downstairs accommodation and stairs which rise to the upper floor.
The lounge, situated at the front of the property, offers ample space for furnishings and a large front aspect window allowing plenty of natural light to flood the room. A hallway, benefitting under stair storage, leads to the kitchen which offers a range of eye level and base units, space for appliances and room for small dining table and chairs. To the rear a porch rounds of the ground floor.
Ascending to the upper floor are two double bedrooms, bathroom and separate WC. Bedroom one is a good size double with a built in cupboard while bedroom two is also a double. The bathroom comprises of a bath with shower attachment and wash hand basin.
To the rear of the property is the southerly aspect garden, private and enclosed, is mostly laid to lawn and garners sunshine throughout the day, making an ideal setting for entertaining and enjoying the summer BBQ's.
Lounge (4.09 max x 3.57 max (13'5" max x 11'8" max))
Kitchen (3.63 max x 2.76 max (11'10" max x 9'0" max))
Bedroom One (4.44 x 3.11 (14'6" x 10'2"))
Bedroom Two (3.04 x 3.03 (9'11" x 9'11"))
Bathroom (1.66 x 1.49 (5'5" x 4'10"))
Property info
For more information about this property, please contact
Wilson Tominey, DT4 on +44 1305 248754 * (local rate)
Disclaimer
Property descriptions and related information displayed on this page, with the exclusion of Running Costs data, are marketing materials provided by Wilson Tominey, and do not constitute property particulars. Please contact Wilson Tominey for full details and further information. The Running Costs data displayed on this page are provided by PrimeLocation to give an indication of potential running costs based on various data sources. PrimeLocation does not warrant or accept any responsibility for the accuracy or completeness of the property descriptions, related information or Running Costs data provided here.
























.png)

