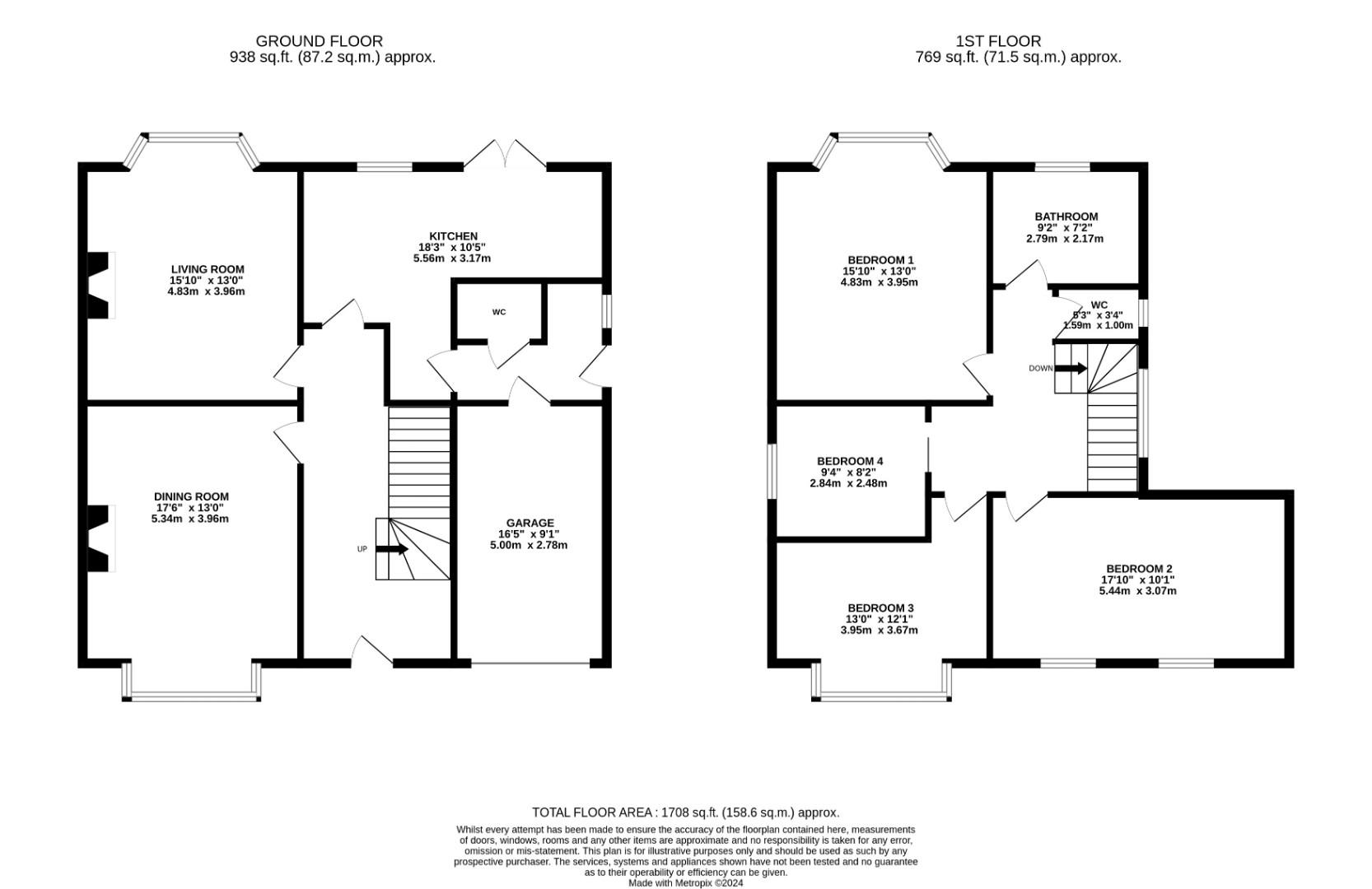Detached house for sale in South Avenue, Stourbridge DY8
* Calls to this number will be recorded for quality, compliance and training purposes.
Property features
- Four Bedroom Detached Family Home
- Highly Sought After Address
- Oozing With Character And Original Features
- Off-Road Parking for Multiple Vehicles
- Additional Garage
- Spacious, Mature Rear Garden
- Located Within Close Proximity To ofsted Outstanding Educational Facilities
Property description
Oozing with character throughout;
We're extremely excited to bring to the market this stunning example of a period detached home on one of Stourbridge "Old Quarter's" most highly sought after addresses. This beautiful house has the rare added benefit of a driveway for multiple vehicles as well as a garage.
Briefly, the property comprises; Storm porch leading to grand entrance hall with original wooden floors and wall panelling, a spacious dining room with feature stain glass bay window, a spacious living room with bay window to the rear, a newly fitted (2019) breakfast kitchen with access to the mature rear garden. Additionally, the ground floor has the added benefit of a WC and utility area with access to the garage.
To the first floor; four bedrooms large enough to accommodate double beds, a bathroom with bath and shower cubicle and a separate WC.
Properties of this style, size and location tend not to stay on the market for long, so we advise an early viewing to avoid disappointment!
Approach
With a tarmacadam drive leading to the garage, side access gate and storm porch
Entrance Hall
With a wooden & stained glass door leading from the storm porch, original wooden floor, doors to various rooms, stairs leading to the first floor accommodation
Living Room (4.83 x 3.96 (15'10" x 12'11"))
With a door leading from the entrance hall, a decorative fireplace with decorative surround and hearth, a double glazed bay window to the rear garden and a central heating radiator
Dining Room (5.34 x 3.96 (17'6" x 12'11"))
With a door leading from the entrance hall, a fireplace with decorative surround bay window to the front and a central heating radiator
Breakfast Kitchen (5.56 x 3.17 (18'2" x 10'4"))
With a door leading from the entrance hall, fitted with a range of wall and base units with worktops and tiled splashback, integrated oven with gas hob and extractor above, open with breakfast area, patio doors leading to the rear garden, under-stairs storage cupboard access, a door leading to the utility area, a double glazed window to the rear and a central heating radiator
Utility Area
With a door leading from the kitchen, doorway access to the garage, a door leading to the side entry and a door leading to the ground floor WC
Ground Floor Wc
With a door leading from the utility area, WC and hand wash basin
Landing
With stairs leading from the entrance hall, doors to various rooms and a feature stained glass window to the side
Bedroom One (4.83 x 3.95 (15'10" x 12'11"))
With a door leading from the landing, a double glazed bay window with storage window seat to rear and a central heating radiator
Bedroom Two (5.44 x 3.07 (17'10" x 10'0"))
With a door leading from the landing, a central heating radiator and windows to the front
Bedroom Three (3.95 x 3.67 (12'11" x 12'0"))
With a door leading from the landing, decorative stained glass bay window to the front and a central heating radiator
Bedroom Four (2.84 . 2.48 (9'3" . 8'1"))
With a sliding door leading from the landing, central heating radiator and a double glazed window to the side
Bathroom
With a door leading from the landing, tiled surround with bath, shower cubicle, WC, hand wash basin, a double glazed window to the rear and a central heating radiator
Wc
With a door leading from the landing, WC and window to the side elevation
Garage (5.00 x 2.78 (16'4" x 9'1"))
With an up-and-over garage door to the driveway, electricity outlet points and a door to the utility area
Garden
With a door leading from the kitchen, patio area to the front with lawn beyond, shrub borders throughout, raised beds to the rear, garden storage building and a side access gate
Property info
For more information about this property, please contact
RE/MAX Prime Estates, DY8 on +44 1384 957205 * (local rate)
Disclaimer
Property descriptions and related information displayed on this page, with the exclusion of Running Costs data, are marketing materials provided by RE/MAX Prime Estates, and do not constitute property particulars. Please contact RE/MAX Prime Estates for full details and further information. The Running Costs data displayed on this page are provided by PrimeLocation to give an indication of potential running costs based on various data sources. PrimeLocation does not warrant or accept any responsibility for the accuracy or completeness of the property descriptions, related information or Running Costs data provided here.










































.png)

