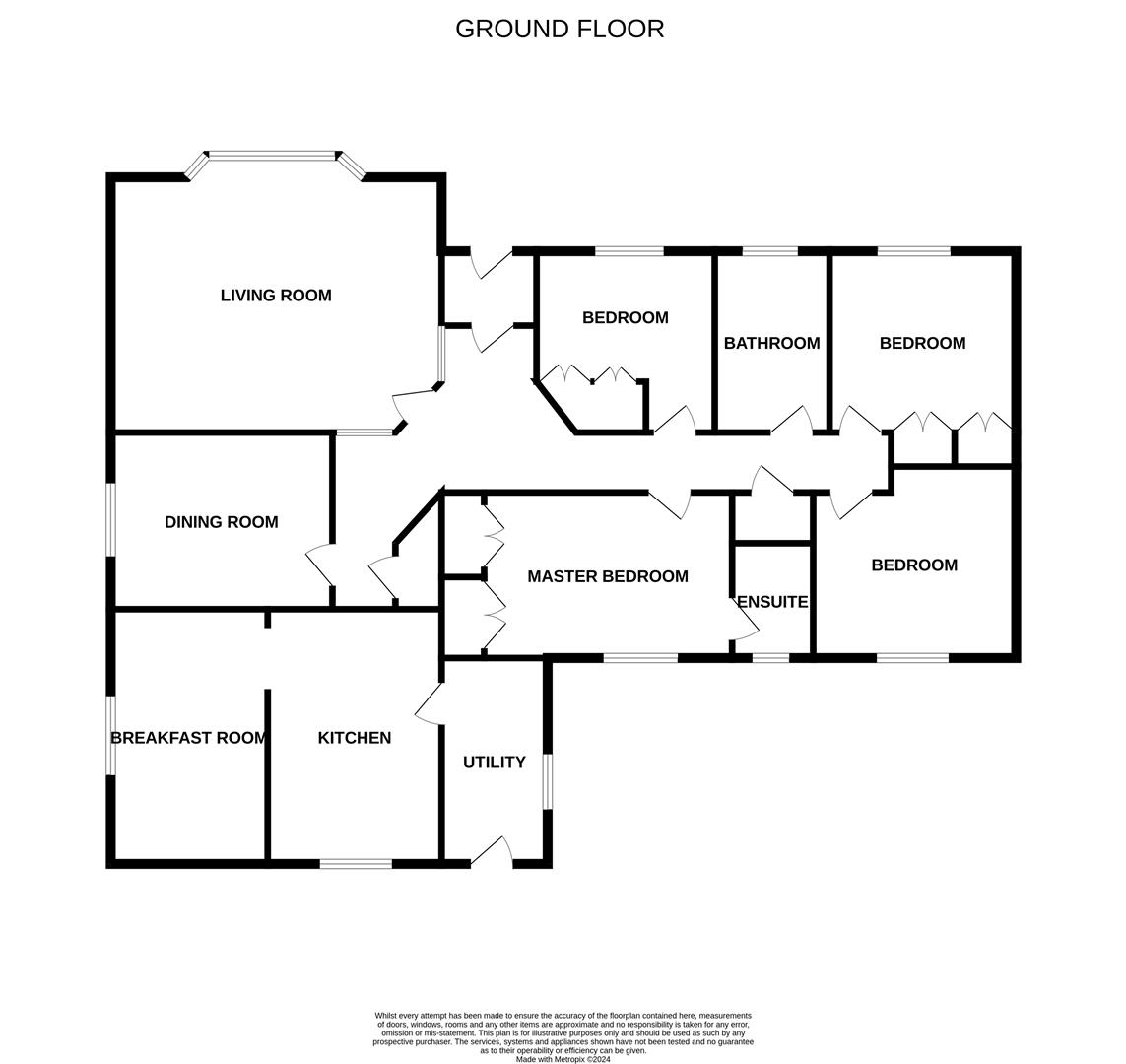Detached bungalow for sale in Braes Of Conon, Conon Bridge, Dingwall IV7
* Calls to this number will be recorded for quality, compliance and training purposes.
Property features
- Detached bungalow
- 3 reception rooms
- Spacious kitchen
- 4 double bedrooms
- Wrap around gardens
- Double garage
- Private driveway
- Gas central heating
- Double glazing throughout
Property description
An exciting opportunity to purchase an exceptionally built, four-bedroom, detached bungalow in an established residential cul de sac. With generous living space, ample storage provisions and considerable outdoor space, this property offers a fantastic family home.
The property comprises of the entrance vestibule, bright and inviting hallway, sizeable lounge with fireplace and bay window, modern, spacious kitchen, formal dining room, cosy family room and handy utility room. Four double bedrooms, the main bedroom having an ensuite and the family bathroom completing the accommodation. This property also benefits from gas central heating and double glazing throughout.
Extensive, well-maintained, wrap-around gardens with lawn space, decking area, green house and assortment of flower beds, mature trees and shrubs that provide a colorful bloom in the Spring and Summer months. Double garage with electricity supply, work bench and shelved storage. Private driveway for 2 vehicles.
Appealing to a range of purchasers, early viewing is advised.
Accommodation
Entrance Vestibule (1.72 x 1.49 (5'7" x 4'10"))
Front external door, glass panelled door to hallway, security alarm system.
Hallway (10.10 x 3.24 x 3.09 x 1.22 (33'1" x 10'7" x 10'1")
Provides access to all living space and loft hatch leading to partially floored loft. One airing cupboard and one storage cupboard.
Lounge (5.99 x 5.13 to 4.61 (19'7" x 16'9" to 15'1"))
Sizeable lounge with front facing bay window providing an influx of natural light through the room. A feature, electric fireplace with marble hearth and wooden mantle provides a cosy focal point to the room.
Kitchen (4.59 x 3.06 (15'0" x 10'0"))
Modern, wall and base shaker style cabinets, worktop space with tiled splash bank and stainless steel sink with draining board. Integrated extractor fan, gas hob and double oven. Rear facing looking into the garden. Access to family room and utility room.
Dining Room (4.00 x 3.20 (13'1" x 10'5"))
Formal dining room suited to comfortably accommodate 8 people. Ideal for entertaining, dinner parties or hosting family gatherings. Side facing window.
Family Room (4.59 x 2.84 (15'0" x 9'3"))
Situated off the kitchen, this room offers a casual living space. Side facing window.
Utility Room (3.51 x 1.70 (11'6" x 5'6"))
Base mounted cabinets, worktop space with tiled splash back and stainless steel sink with draining board. Ceiling mounted clothes pulley, combi boiler and fuse box. Rear external door and side facing window.
Bedroom One (4.30 x 3.00 (14'1" x 9'10"))
Spacious double bedroom with two fitted double wardrobes, ensuite shower room and rear facing window.
Ensuite (2.26 x 1.47 (7'4" x 4'9"))
Walk-in shower, wash hand basin, WC, tiled walls, light with shaving point, wall mounted cabinet, extractor fan and rear facing textured glass window.
Bedroom Two (3.30 x 3.15 (10'9" x 10'4"))
Comfortable double bedroom with fitted quad wardrobe and front facing window.
Bedroom Three (3.30 x 3.10 to 2.60 (10'9" x 10'2" to 8'6"))
Double bedroom with fitted quad wardrobe and front facing window.
Bedroom Four (3.69 x 3.65 to 3.00 (12'1" x 11'11" to 9'10"))
Fourth double bedroom currently set up as an additional living room. Rear facing window.
Bathroom (3.28 x 2.08 (10'9" x 6'9"))
Shower over bath, wash hand basin with storage and counter space, WC, bidet, light with shaving points, tiled walls, extractor fan and front facing textured glass window.
Front Garden
Mostly laid to lawn with assortment of flower beds, shrubs and trees. Charming archway over paved pathway to front door and to the rear garden.
Rear Garden
Extensive rear garden mostly laid to lawn with garden shed, green house, seating area and decking. Mature trees, shrubs, vegetable patches and colourful flowers throughout the garden.
Driveway & Garage (7.76 x 5.95 (25'5" x 19'6"))
Attached, double garage with electricity supply, work bench and shelved storage. Rear external door leading to garden. Private driveway with space for two vehicles. The measurements shown above are internal garage measurements.
Extras
All fitted floor coverings, light fittings, curtain poles/tracks, curtains, blinds, integrated appliances, white goods, garden shed and green house are to be included in the sales price.
Services
The subjects benefit from mains gas, electricity and water. Drainage is by way of public sewer. Phone line and broadband connectivity available.
Council Tax
The current council tax is Band F. Please be aware that this may be subject to change upon sale.
Epc Band
EPC Band C.
Viewings
By arrangement through the South Forrest Property department on or .
Hspc Reference
60827.
Property info
54 Braes Of Conon IV7 8Ax - Floor Plan.Jpg View original

For more information about this property, please contact
South Forrest, IV3 on +44 1463 357941 * (local rate)
Disclaimer
Property descriptions and related information displayed on this page, with the exclusion of Running Costs data, are marketing materials provided by South Forrest, and do not constitute property particulars. Please contact South Forrest for full details and further information. The Running Costs data displayed on this page are provided by PrimeLocation to give an indication of potential running costs based on various data sources. PrimeLocation does not warrant or accept any responsibility for the accuracy or completeness of the property descriptions, related information or Running Costs data provided here.



























































.png)