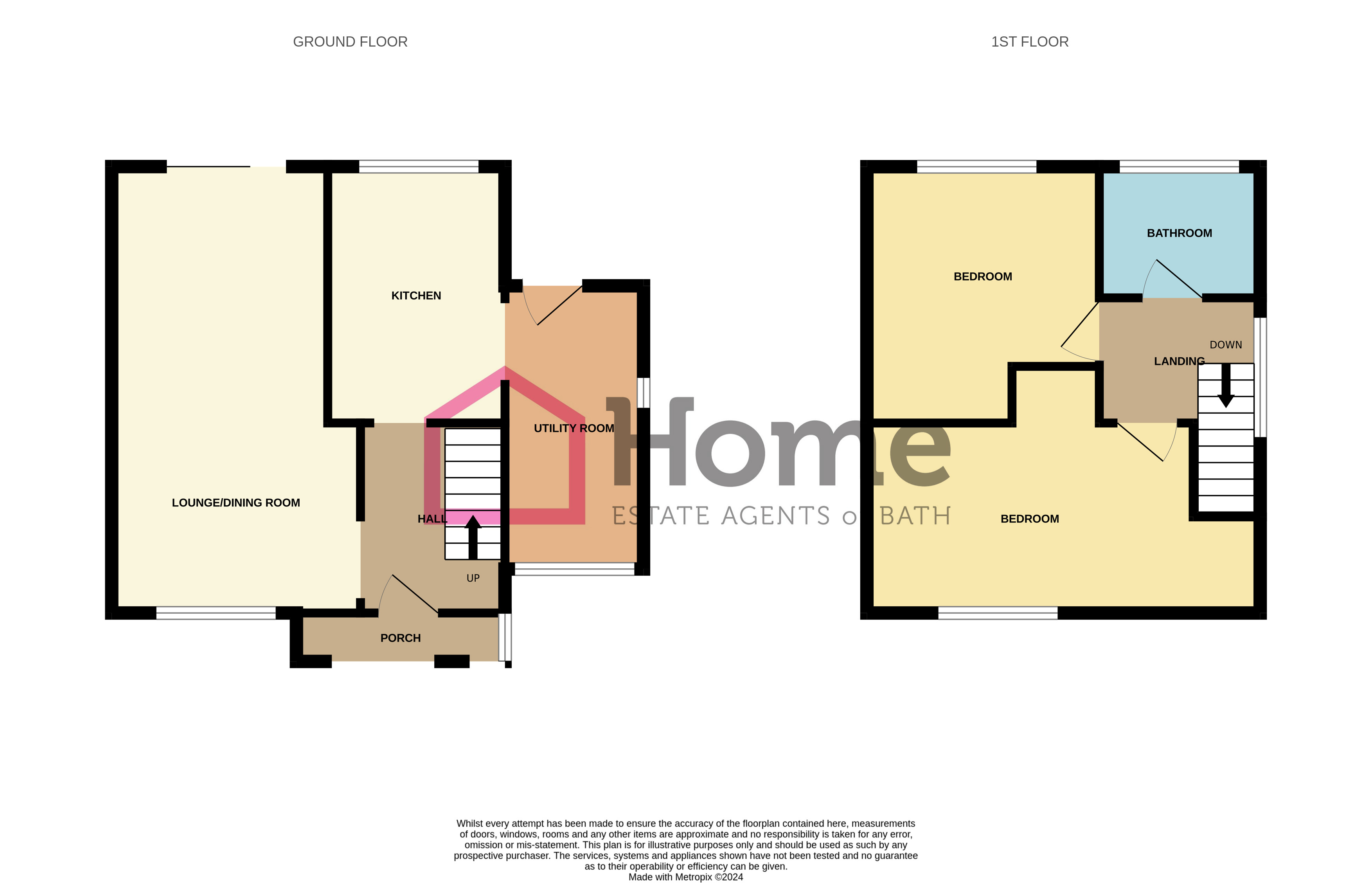Semi-detached house for sale in Eleanor Close, Bath BA2
* Calls to this number will be recorded for quality, compliance and training purposes.
Property features
- Semi detached home
- 2 Bedrooms
- Secluded garden
- Amazing views
- Popular location
- Double glazing throughout
- Close to local amenities
- No onward chain
- Early viewings advised
Property description
The property offers very good access to the City Centre, the Universities and Bristol beyond. Early viewings are strongly advised. Please contact to arrange a viewing
Entrance Hall
Double glazed door to front aspect, radiator, wooden laminate flooring, cupboard containing recent fuse box and electric meter, stairs rising to first floor landing.
Lounge/Dining Room: 3.35m(max) x 5.99m(max)
UPVC double glazed patio doors to rear aspect, UPVC double glazed window to front aspect, two radiators behind ornamental cover, shelving, wooden laminate flooring.
Kitchen: 2.19m(max) x 3.52m(max)
UPVC double glazed window to rear aspect, range of base and wall mounted units, 1½ bowl stainless steel sink drainer unit with mixer tap, integrated electric hob, integrated cooker, dishwasher, real wood worktops, tiled splashbacks, wooden laminate flooring, spectacular views towards Royal Crescent.
Utility Room: 1.86m x 3.77m
Part glazed door to rear aspect, UPVC double glazed window to front aspect, UPVC double glazed window to side aspect, radiator, laminate flooring, plumbing for washing machine
First Floor Landing:
Double glazed window to side aspect, loft access, doors to all rooms.
Bedroom: 4.40m x 2.60m
Double glazed window to front aspect, radiator, storage alcoves.
Bedroom: 3.15m x 3.28m
Double glazed window to rear aspect, radiator with far reaching views.
Bathroom
UPVC double glazed window to rear aspect, wash basin within vanity unit, panelled bath with choice of shower attachments over, WC, heated towel rail, cupboard containing gas boiler.
Front Garden
Landscaped garden with gravel areas, mature trees and shrubs, gas meter, spectacular views towards Lansdown.
Rear Garden
Laid mainly to lawn with decking, gravelled area, mature trees and shrubs, side pedestrian access, spectacular views towards the Northern Slopes.
Disclaimer
Please note that these particulars do not constitute or form part of an offer or contract, nor may they be regarded as representations. All interested parties must verify their accuracy and your solicitor must verify tenure/lease information, fixtures and fittings and planning/ building regulation consents. All dimensions are approximate and quoted for guidance only. Reference to appliances and/or services does not imply that they are necessarily in working order or fit for the purpose.
Property info
For more information about this property, please contact
@ Home Estate Agents, BA2 on +44 1225 616065 * (local rate)
Disclaimer
Property descriptions and related information displayed on this page, with the exclusion of Running Costs data, are marketing materials provided by @ Home Estate Agents, and do not constitute property particulars. Please contact @ Home Estate Agents for full details and further information. The Running Costs data displayed on this page are provided by PrimeLocation to give an indication of potential running costs based on various data sources. PrimeLocation does not warrant or accept any responsibility for the accuracy or completeness of the property descriptions, related information or Running Costs data provided here.




















.png)

