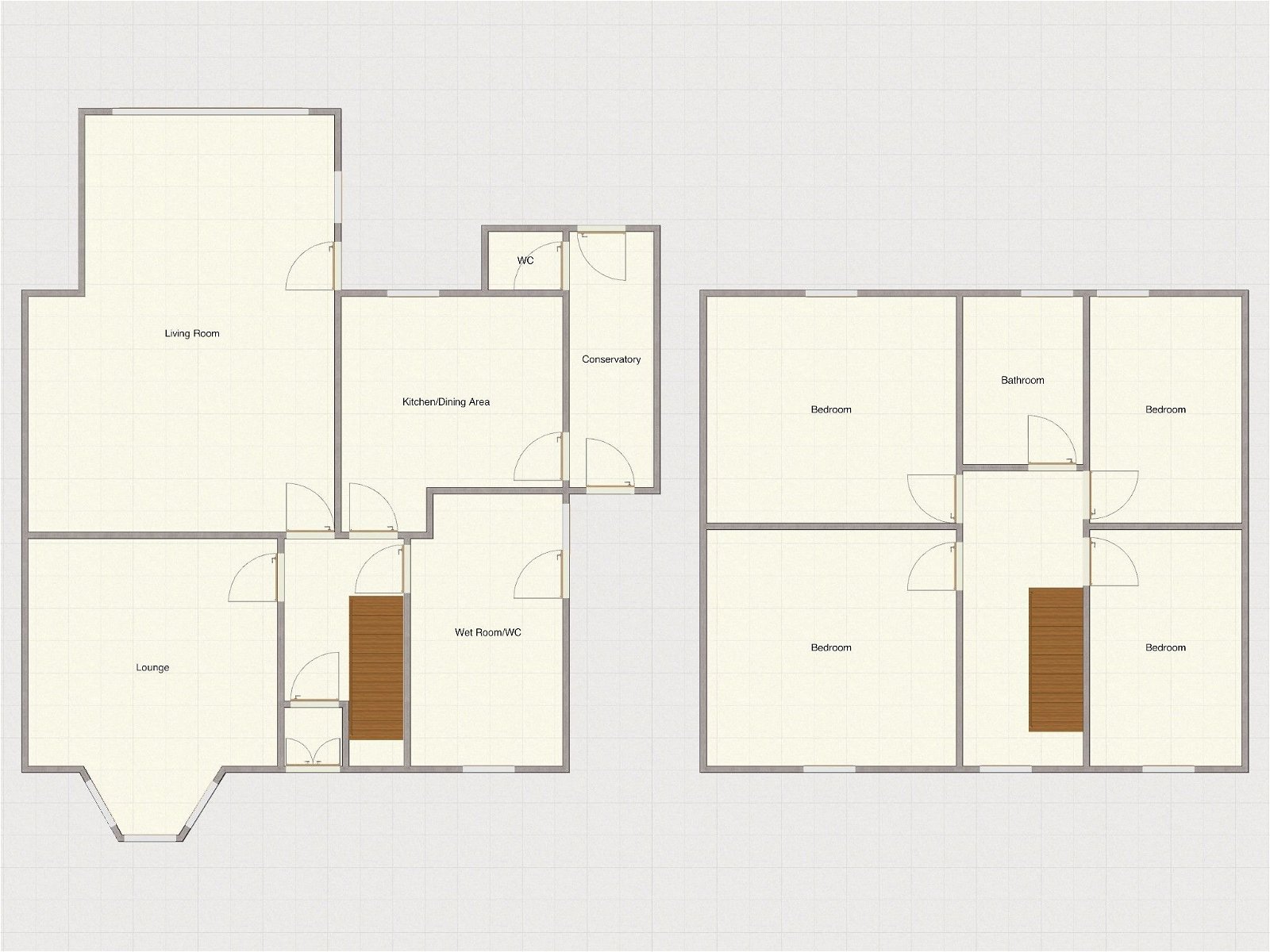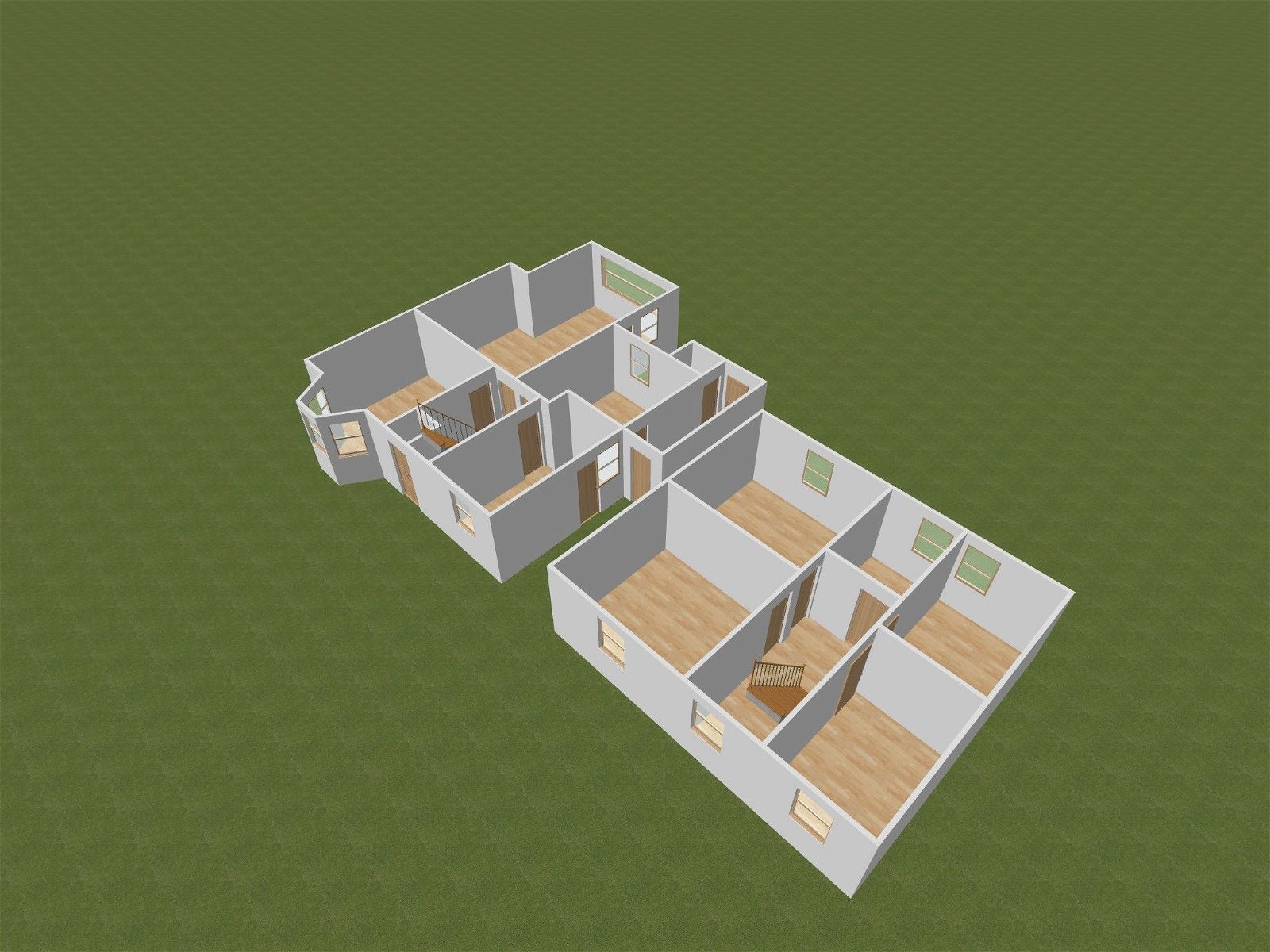Semi-detached house for sale in Brecon Avenue, Portsmouth, Hampshire PO6
* Calls to this number will be recorded for quality, compliance and training purposes.
Property description
A rare and hugely desirable blank canvas opportunity enjoying a highly sought-after cul-de-sac location on the southern slope of Portsdown Hill - set in generous gardens with off-street parking, this four bedroom semi-detached family house is available to the open market for the first time in 60 years; now requiring general modernisation, it is keenly priced and offers considerable potential for incoming owners to create a home of quality and distinction. Within the much-favoured "Welsh Avenues" enclave, tree-lined Brecon Avenue lies to the north of the main Havant Road, approached via Penarth Avenue. This exceptionally convenient, yet tucked away residential address is some three-quarters of a mile only from Cosham Town Centre and convenient to a wide range of public amenities. Dating from around 1930, the house itself features brick and rendered elevations under a tiled main roof, the double-fronted facade incorporating recessed porch flanked by bay windows. It stands well back from the road behind a planted forecourt which affords a double-length car hardstand, whilst to the rear is a delightful garden, some 68ft in length, with sunny, westerly aspect. Available with the further asset of no onward chain, full particulars of this appealing property are given as follows and early enquiry is urged:
Pair of storm doors to:
Enclosed porch
Quarry-tiled floor. Part-glazed inner door to:
Entrance hall
Stairs to first floor having built-in cupboard under housing gas and electricity meters.
Wet room & W.C. - 4.09m x 2.26m (13'5" x 7'5")
(Being the former Integral Garage). Coved, textured Artex ceiling. Suspended splay bay window to front elevation having UPVC replacement double-glazing. UPVC and obscure double-glazed side entrance door; adjacent similar window. Recess with shelves. Double panel radiator. Low flush w.c., corner handbasin with 'Triton' water heater. Free-draining floor having 'Mira' shower mixer over.
Lounge - 4.65m x 3.78m (15'3" x 12'5")
Deep splay bay window to front elevation having UPVC replacement double-glazing together with two single panel radiators. Door from Entrance Hall. Pair of obscure-glass sliding doors to:
Living/dining room - 6.35m x 4.83m (20'10" x 15'10")
Deep splay bay window to front elevation having UPVC replacement double-glazing together with two single panel radiators. Door from Entrance Hall. Pair of obscure-glass sliding doors to:
Kitchen - 3.28m x 2.97m (10'9" x 9'9")
Suspended ceiling. Range of fitted base and wall cupboards, work surfaces with up-stand, breakfast table and fitted seat, single drainer stainless steel inset sink with mixer tap. Plumbing for washing machine. Gas cooker point. Single panel radiator. UPVC replacement double-glazed window to rear elevation; two other windows to the side. Part obscure-glazed door to:
Covered sideway - 4.55m x 1.57m (14'11" x 5'2")
Pitched, corrugated roof. UPVC and double-glazed doors to front and rear of the property. W.C. Off having low flush suite and small UPVC replacement obscure double-glazed window.
First floor
landing
Access to Loft Space. UPVC and double-glazed feature oriel window to front elevation. Fitted linen cupboard.
Bathroom & W.C. - 2.54m x 1.85m (8'4" x 6'1")
Coloured panel bath with 'Gainsborough' shower mixer, pedestal handbasin; white low flush w.c. Heated towel rail. Square dormer window to rear elevation having UPVC replacement obscure double-glazing.
Bedroom one - 3.81m x 3.66m (12'6" x 12'0")
UPVC replacement double-glazed window to front elevation. Single panel radiator. Pair of double fitted wardrobes with sliding doors, overhead storage, central dressing section.
Bedroom two - 3.78m x 3.48m (12'5" x 11'5")
Artex ceiling. Square dormer window to rear elevation having UPVC replacement double-glazing. Pair of double fitted wardrobes, overhead storage, central dressing section. Single panel radiator. Eaves storage cupboard.
Bedroom three - 3.63m x 2.31m (11'11" x 7'7")
UPVC replacement double-glazed window to front elevation. One double and one single fitted wardrobe, overhead storage. Single panel radiator.
Bedroom four - 3.51m x 2.34m (11'6" x 7'8")
Square dormer window to rear elevation having UPVC replacement double-glazing. Fitted cupboard housing lagged hot water tank. Single panel radiator.
Outside
front: Depth: 35'0 (10.67m) Generous garden forecourt, laid to lawn with raised and other borders. Block-paved private driveway providing double-length car hardstand (with scope to create additional parking space if desired).
Rear: Depth: 68'0 (20.73m) Delightful, large garden enjoying a sunny westerly aspect; laid mainly to lawn with raised and other borders having trees and shrubs. Cedarwood shed. Water tap. Semi-sunken former air-raid shelter.
EPC 'F'
council tax
Band 'E' - £2,536.66 per annum (2024-25).
Viewing
By appointment with sole agents,
D. M. Nesbit & co.
(17850/049327)
Property info
For more information about this property, please contact
D.M. Nesbit & Co, PO5 on +44 23 9233 3579 * (local rate)
Disclaimer
Property descriptions and related information displayed on this page, with the exclusion of Running Costs data, are marketing materials provided by D.M. Nesbit & Co, and do not constitute property particulars. Please contact D.M. Nesbit & Co for full details and further information. The Running Costs data displayed on this page are provided by PrimeLocation to give an indication of potential running costs based on various data sources. PrimeLocation does not warrant or accept any responsibility for the accuracy or completeness of the property descriptions, related information or Running Costs data provided here.

































.png)

