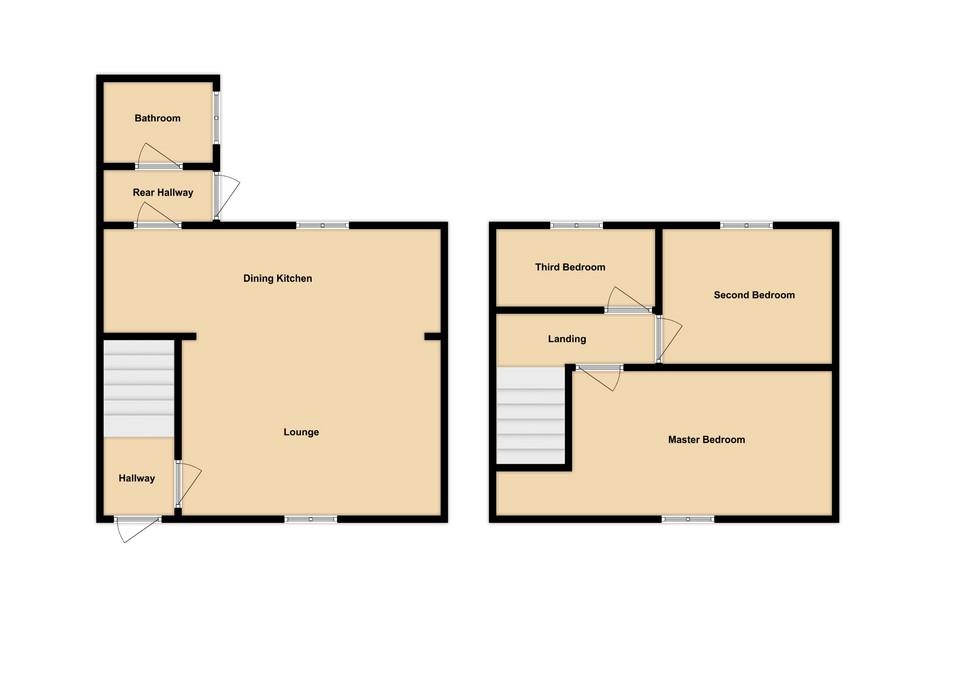Terraced house for sale in Twelfth Street, Horden, Peterlee, County Durham SR8
* Calls to this number will be recorded for quality, compliance and training purposes.
Property features
- For Sale by Auction
- Three Bedrooms
- Lounge
- Dining Kitchen
- Family Bathroom
- Rear Courtyard
- Gas Central Heating System
- EPC: D
- Council Tax Band A
- Tenant in Residence @ £433 Pcm
Property description
Ideal investment opportunity with A tenant in residence @ £433pcm ... This property is for sale by Traditional Auction. The buyer and seller must Exchange immediately and Complete 28 days thereafter. Interested parties personal data will be shared with the Auctioneer (iamsold). Hunters are pleased to present to the market this three bedroom terraced house which is currently tenanted, receiving a yield over 15% and located within reach of the new Horden railway station linking with the regions major conurbations, local parks, popular schools and shops including a local Aldi store. The accommodation includes a well appointed lounge leading into a larger than average dining kitchen, a family bathroom, three respectfully proportioned bedrooms, a rear courtyard and a gas central heating system. EPC: D, Council Tax Band A. For further information regarding viewings and Hunters comprehensive lettings services please call your local Hunters office situated in the Peterlee Castle Dene Shopping Centre.
Auction Information And Terms
This property is for sale by Traditional Auction.
The buyer and seller must Exchange immediately, and Complete 28 days thereafter. Interested parties personal data will be shared with the Auctioneer (iamsold).
The buyer pays a non-refundable deposit of 10% of the purchase price upon exchange.
A Buyer Information Pack is provided. The buyer will pay £300.00 including VAT for this pack which you must view before bidding.
The buyer signs a Reservation Agreement and makes payment of a non-refundable Reservation Fee of 4.80% of the purchase price including VAT, subject to a minimum of £6,000.00 including VAT. This is paid to reserve the property to the buyer during the Reservation Period and is paid in addition to the purchase price. This is considered within calculations for Stamp Duty Land Tax.
Services may be recommended by the Agent or Auctioneer in which they will receive payment from the service provider if the service is taken. Payment varies but will be no more than £450.00. These services are optional.
Entrance Hallway
The entrance incorporates an external door, stairs to the first floor and a further door leading into the lounge.
Lounge (4.05m x 3.65m (13'3" x 11'11"))
Situated at the front of the property the lounge includes a radiator, laminated flooring, a double glazed window to the front elevation and an open plan aspect to the dining kitchen.
Dining Kitchen (4.65m x 3.99m (15'3" x 13'1"))
Nestled towards the rear, the larger than average dining kitchen features an array of both wall and floor cabinets with contrasting laminated work surfaces integrating a stainless steel sink and drainer unit complete with mixer tap fitments positioned below a double glazed window, a gas hob and electric oven set beneath an elevated extractor hood and plumbing for an automatic washing machine. Further attributes include a concealed wall mounted combination boiler, a radiator, convenient tiled flooring and a door offering accessibility into the rear hallway.
Rear Hallway
Incorporating an external door to the rear courtyard, a continuation of the tiled flooring from the dining kitchen and a further door into the family bathroom.
Family Bathroom (2.16m x 1.76m (7'1" x 5'9"))
The attractive bathroom features a white suite comprising of a panel bath with an overhead shower and a glazed shower screen, a low level W/c and a hand wash basin set into a vanity cabinet. Further attributes include a radiator and a double glazed frosted window to the rear courtyard.
First Floor Landing
Situated at the top of the stairwell from the entrance hallway the landing offers access into the three well appointed bedrooms and the loft.
Master Bedroom (4.43m x 3.69m (14'6" x 12'1"))
Located at the front of the home, the master bedroom includes a double glazed window and a radiator.
Second Bedroom (3.27m x 2.16m (10'8" x 7'1"))
Situated at the rear, the second double bedroom offers a radiator and a double glazed window providing elevated views across the rear courtyard
Third Bedroom (2.49m x 2.26m (8'2" x 7'4"))
Set adjacent to the second bedroom at the rear of the property, the third bedroom includes a radiator and a double glazed window.
Rear Courtyard
At the rear of the property there is a private gated courtyard leading onto the rear access lane.
Property info
For more information about this property, please contact
Hunters - Peterlee, SR8 on +44 191 511 8698 * (local rate)
Disclaimer
Property descriptions and related information displayed on this page, with the exclusion of Running Costs data, are marketing materials provided by Hunters - Peterlee, and do not constitute property particulars. Please contact Hunters - Peterlee for full details and further information. The Running Costs data displayed on this page are provided by PrimeLocation to give an indication of potential running costs based on various data sources. PrimeLocation does not warrant or accept any responsibility for the accuracy or completeness of the property descriptions, related information or Running Costs data provided here.












.png)

