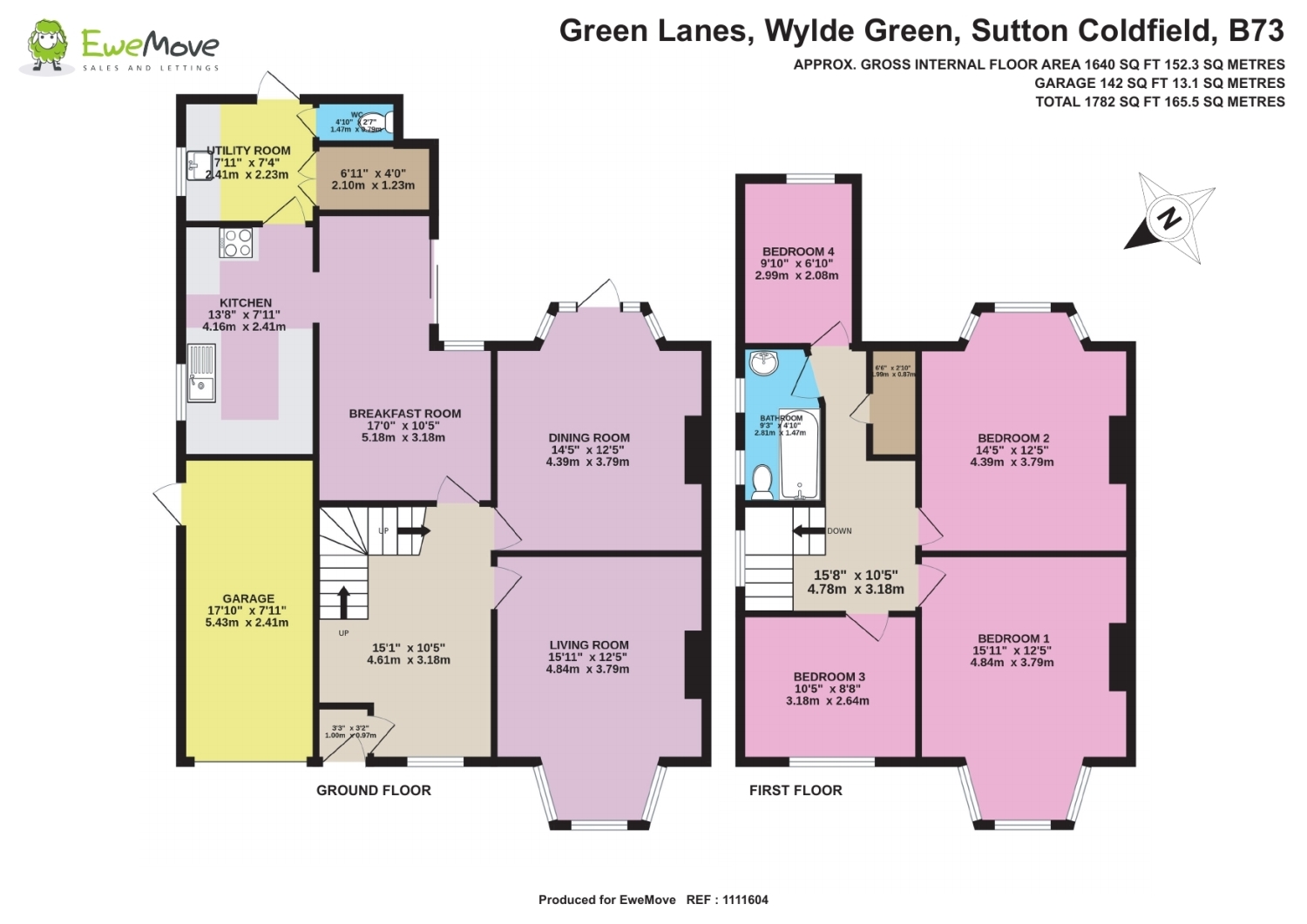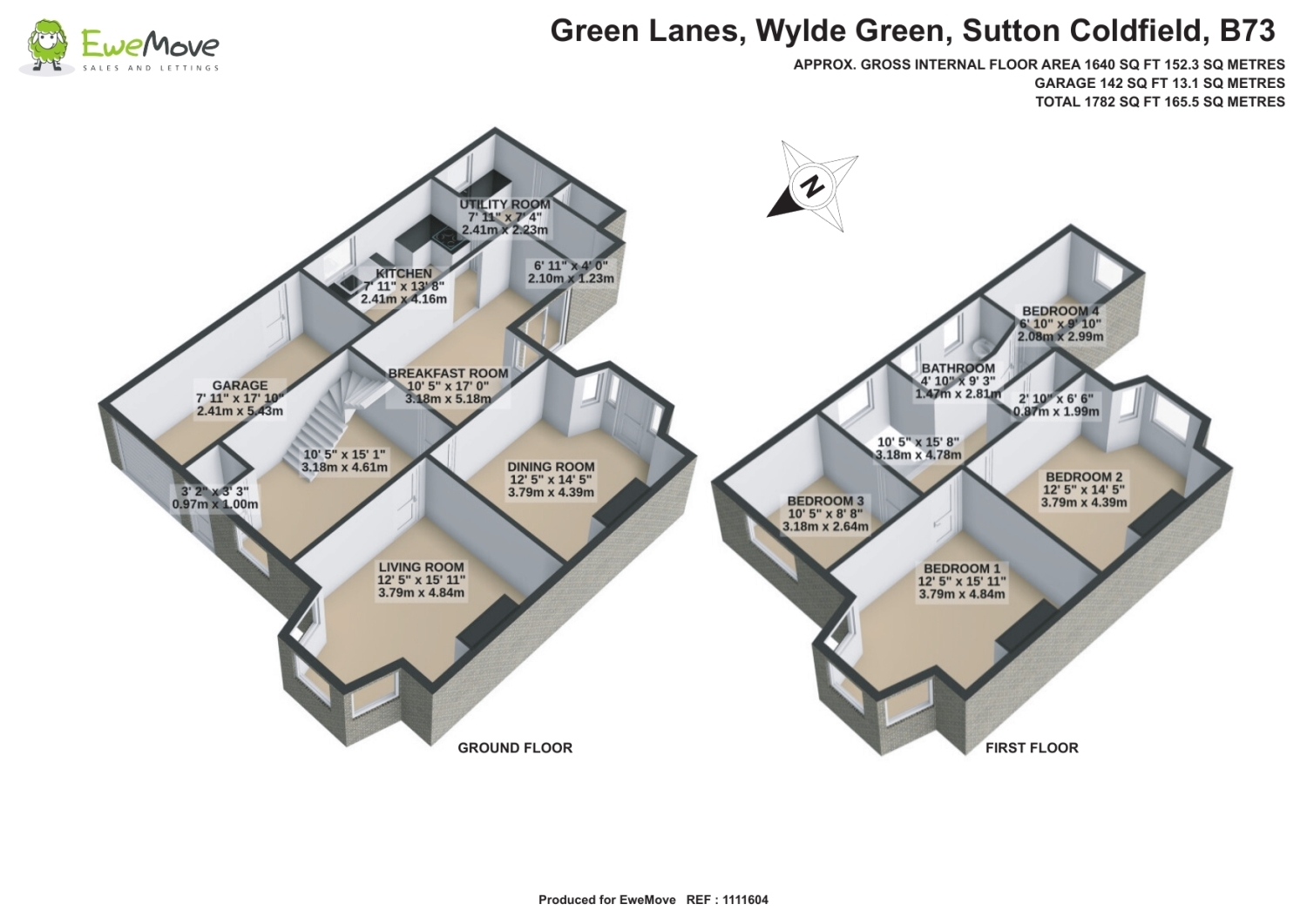Semi-detached house for sale in 126 Green Lanes, Wylde Green, Sutton Coldfield B73
* Calls to this number will be recorded for quality, compliance and training purposes.
Property features
- Wonderful Family Home
- Well Proportioned Bedrooms
- Downstairs WC
- Modern Kitchen Suite
- Single Garage and Off-Road Parking
- Large Rear Garden
- Close to Excellent Local Amenities and Schools
- Excellent Commuter Links
- Call now 24/7 or book instantly online to View
- Chain Free
Property description
As you step through the front door, you're greeted by a grand hallway with a staircase leading to the second floor. The hallway exudes elegance and sets the tone for the rest of the home.
To your right, you'll find a generously sized reception room, perfect for entertaining guests or enjoying quiet evenings by the fireplace. Large windows allow natural light to flood the space, creating a warm and inviting atmosphere.
Continuing through the hallway, you'll discover a modern kitchen diner that is sure to impress even the most discerning chef. The kitchen boasts sleek countertops, state-of-the-art and ample storage space. The adjoining dining area provides plenty of room for family meals or casual gatherings with friends with access to the rear garden.
Adjacent to the kitchen diner, there's a second reception room or dining area, offering versatility to suit your lifestyle needs. Whether used as a formal dining room, cozy den, or home office, this space provides endless possibilities. Conveniently tucked away, you'll find a utility room equipped with laundry facilities and additional storage, as well as a downstairs WC for added convenience.
Venturing upstairs, you'll discover four spacious bedrooms, each offering comfort and tranquility. The master bedroom is spacious with ample wardrobe space, providing a private sanctuary to unwind at the end of the day. The remaining bedrooms are perfect for family members or guests, with large windows offering views to the rear garden.
A family bathroom completes the second floor, featuring modern fixtures and a relaxing bath for indulgent soaks after a long day.
Stepping outside, you'll find a large garden area, ideal for outdoor entertaining or simply enjoying the sunshine. The expansive outdoor space offers endless possibilities for gardening, recreation, or creating your own outdoor oasis.
Additionally, this property boasts a garage that could potentially be converted into additional living space, subject to planning permission. Whether used as a workshop, home gym, or extra living area, the garage presents an exciting opportunity to further customize the home to your preferences.
In summary, this property offers a perfect blend of elegance, functionality, and potential, making it an ideal place to call home. Schedule a viewing today to experience the beauty and charm firsthand.
Property info
For more information about this property, please contact
Ewemove Sales & Lettings - Castle Bromwich, BD19 on +44 121 721 0677 * (local rate)
Disclaimer
Property descriptions and related information displayed on this page, with the exclusion of Running Costs data, are marketing materials provided by Ewemove Sales & Lettings - Castle Bromwich, and do not constitute property particulars. Please contact Ewemove Sales & Lettings - Castle Bromwich for full details and further information. The Running Costs data displayed on this page are provided by PrimeLocation to give an indication of potential running costs based on various data sources. PrimeLocation does not warrant or accept any responsibility for the accuracy or completeness of the property descriptions, related information or Running Costs data provided here.
































.png)

