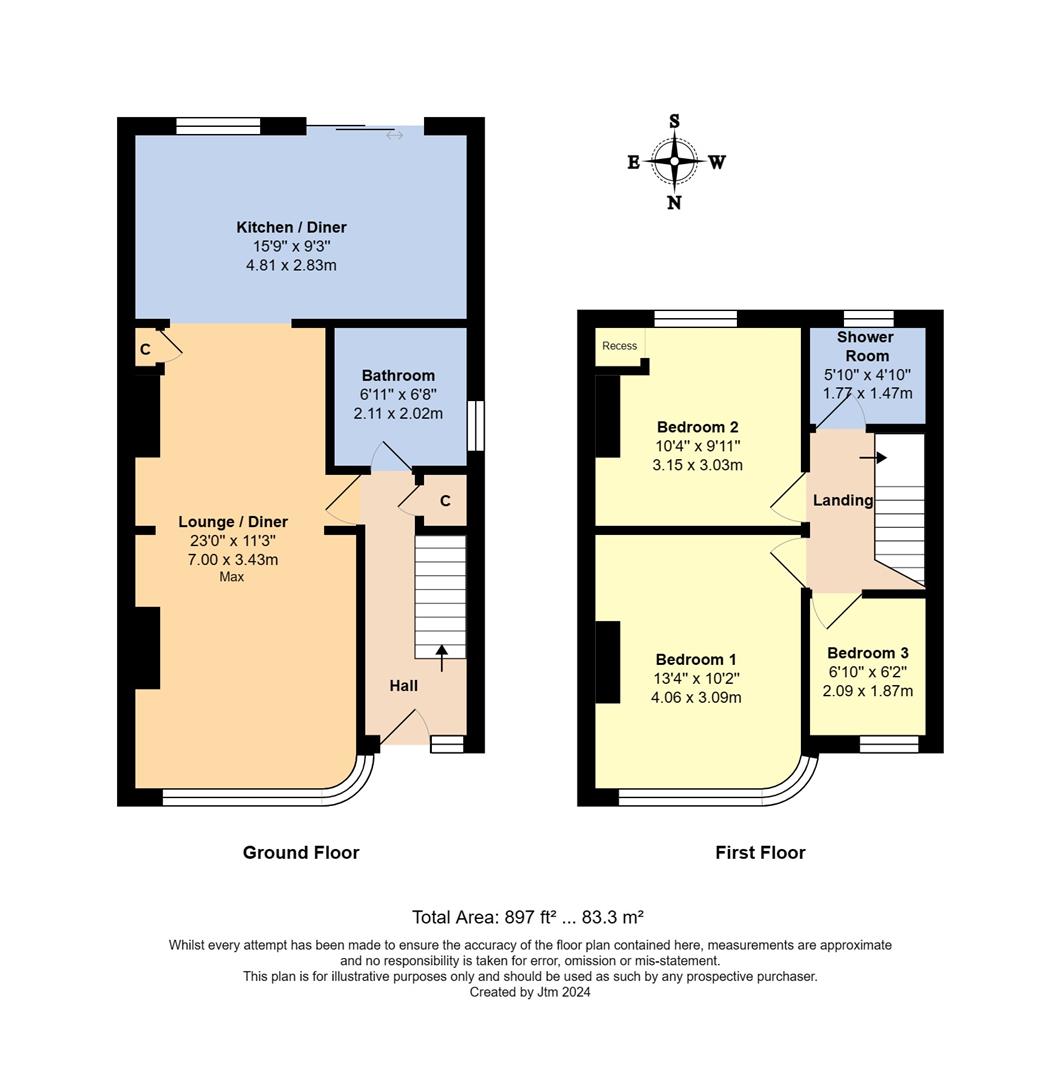Semi-detached house for sale in North Street, Wick, Littlehampton BN17
* Calls to this number will be recorded for quality, compliance and training purposes.
Property features
- Extended Semi-Detached House
- Three Bedrooms
- Lounge/Dining Room (approx. 23ft long)
- Kitchen/Dining Room
- Ground Floor Bathroom & First Floor Shower Room
- Gas Central Heating & Double Glazing
- South Facing Rear Garden
- Off-Road Parking
- Close to Schools & Local Shops
- EER: C
Property description
It is our pleasure to present this extended semi-detached house to the market boasting a south facing rear garden and off-road parking.
The bright and spacious accommodation comprises three bedrooms; a lounge/dining room measuring approximately 23ft in length; full width kitchen/dining room; ground floor bathroom; and a first floor shower room.
The aforementioned rear garden encompasses a timber storage shed/workshop and can be approached from the side via a secure gate. The front of the property is mainly blocked paved enabling parking for 1-2 vehicles.
Additional attributes consist of gas central heating; double glazing, which includes two feature semi-bay windows; an entrance hall with wood effect flooring; and a sizeable roof space accessed via a fitted ladder.
The property is located within a popular residential area approximately 1 mile north of Littlehampton town centre, and enables easy access to three primary schools, Wick shopping parade, bus routes, and many other local amenities.
Littlehampton is pleasantly situated on the West Sussex coast and boasts numerous leisure amenities and attractions along its renowned seafront and riverside. There is also a busy shopping precinct, as well as a mainline railway station that provides a regular service to London Victoria.
Lounge/Dining Room (7.06 (max) x 3.43 (max) (23'1" (max) x 11'3" (max))
Kitchen/Dining Room (4.81 x 2.83 (15'9" x 9'3"))
Ground Floor Bathroom (2.11 x 2.04 (6'11" x 6'8"))
Bedroom One (4.07 x 3.11 (13'4" x 10'2"))
Bedroom Two (3.16 x 3.04 (10'4" x 9'11"))
Bedroom Three (2.10 x 1.89 (6'10" x 6'2"))
Shower Room (1.78m x 1.47m (5'10" x 4'10"))
Property info
Floorplan - 52 North Street, Littlehampton, Bn17 6 View original

For more information about this property, please contact
Glyn Jones - Littlehampton, BN17 on +44 1903 890211 * (local rate)
Disclaimer
Property descriptions and related information displayed on this page, with the exclusion of Running Costs data, are marketing materials provided by Glyn Jones - Littlehampton, and do not constitute property particulars. Please contact Glyn Jones - Littlehampton for full details and further information. The Running Costs data displayed on this page are provided by PrimeLocation to give an indication of potential running costs based on various data sources. PrimeLocation does not warrant or accept any responsibility for the accuracy or completeness of the property descriptions, related information or Running Costs data provided here.

























.png)
