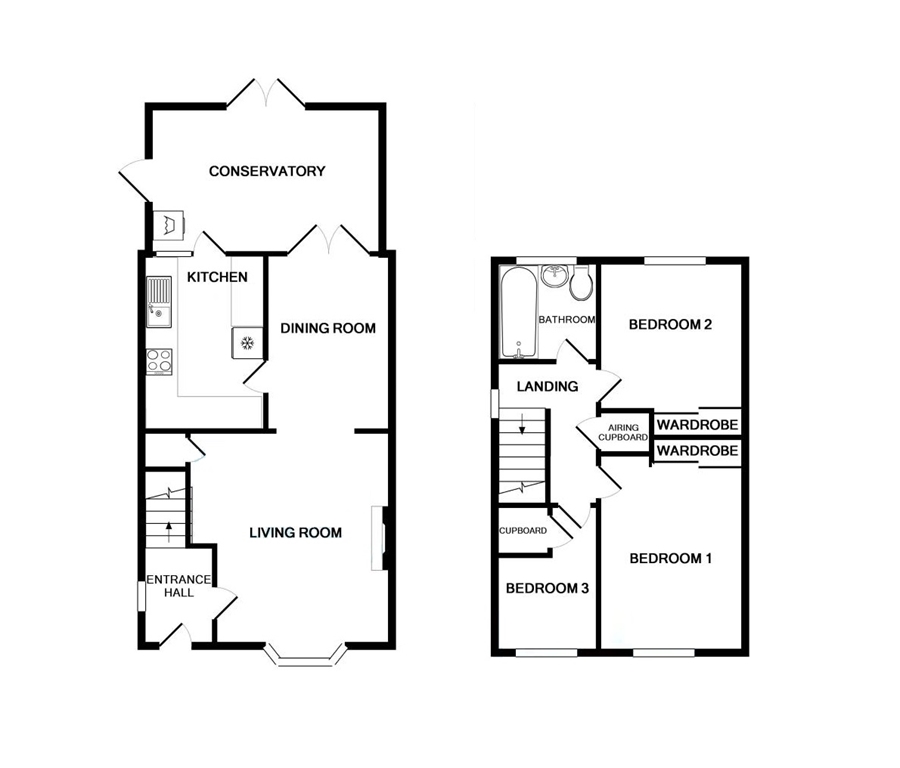Semi-detached house for sale in Gronau Close, Honiton EX14
* Calls to this number will be recorded for quality, compliance and training purposes.
Property features
- Kitchen
- Lounge
- Dining Room
- Conservatory
- Family Bathroom
- Double Glazing & Central Heating
- Garage & Driveway
- Enclosed Rear Garden
Property description
Reception hall With double glazed window to the side, radiator, stairs rise to the first floor, door to...
Lounge 13'1(3.99m) x 12'5(3.78m) With double glazed bay window with window seat/storage, radiator, electric fire, understairs cupboard, archway thru to the...
Dining room 10'11(3.33m) x 7'8(2.33m) With double glazed French doors into the conservatory, radiator and door to the...
Kitchen 10'11(3.33m) x 7'6(2.28m) With matching cupboard and drawer, wall and base units, roll edged work surface with tiled splashback, sink unit, built in electric oven with gas hob and extractor above, space and plumbing for a dishwasher and washing machine, space for fridge freezer, cupboard housing the gas boiler and doble glazed door into the...
Conservatory 14'3(4.34m) x 8'10(2.69m) Double glazed windows, door and French doors to rear, tiled flooring.
From the reception hall, stairs rise to the...
First floor landing With double glazed window to the side, airing cupboard housing immersion tank, loft hatch and doors to...
Bedroom 1 11'1(3.38m) x 8'10(2.69m) With double glazed window to the front, radiator and mirror fronted built in wardrobes.
Bedroom 2 9'(2.74m) x 9'(2.74m) With double glazed window to the rear, radiator and built in mirror fronted wardrobes.
Bedroom 3 6'7(2m) x 6'6(1.98m) With double glazed window to the front, radiator and built in storage cupboard.
Bathroom With WC, wash hand basin with cupboard under, panelled bath with electric shower over, fully tiled walls and a heated towel rail.
Outside To the front is a small landscaped garden, path to the front door, a driveway provides off road parking and leads to the...
Garage 19'7(5.97) x 8'(2.44m) Roller door, power and lighting, door to rear.
The rear garden is a lovely feature comprising patio seating, lawn, variety of plants, shrubs, flowers and fruit trees. There is also an outside water tap
Property info
For more information about this property, please contact
Red Homes Estate Agents, EX14 on +44 1404 228908 * (local rate)
Disclaimer
Property descriptions and related information displayed on this page, with the exclusion of Running Costs data, are marketing materials provided by Red Homes Estate Agents, and do not constitute property particulars. Please contact Red Homes Estate Agents for full details and further information. The Running Costs data displayed on this page are provided by PrimeLocation to give an indication of potential running costs based on various data sources. PrimeLocation does not warrant or accept any responsibility for the accuracy or completeness of the property descriptions, related information or Running Costs data provided here.
























.png)
