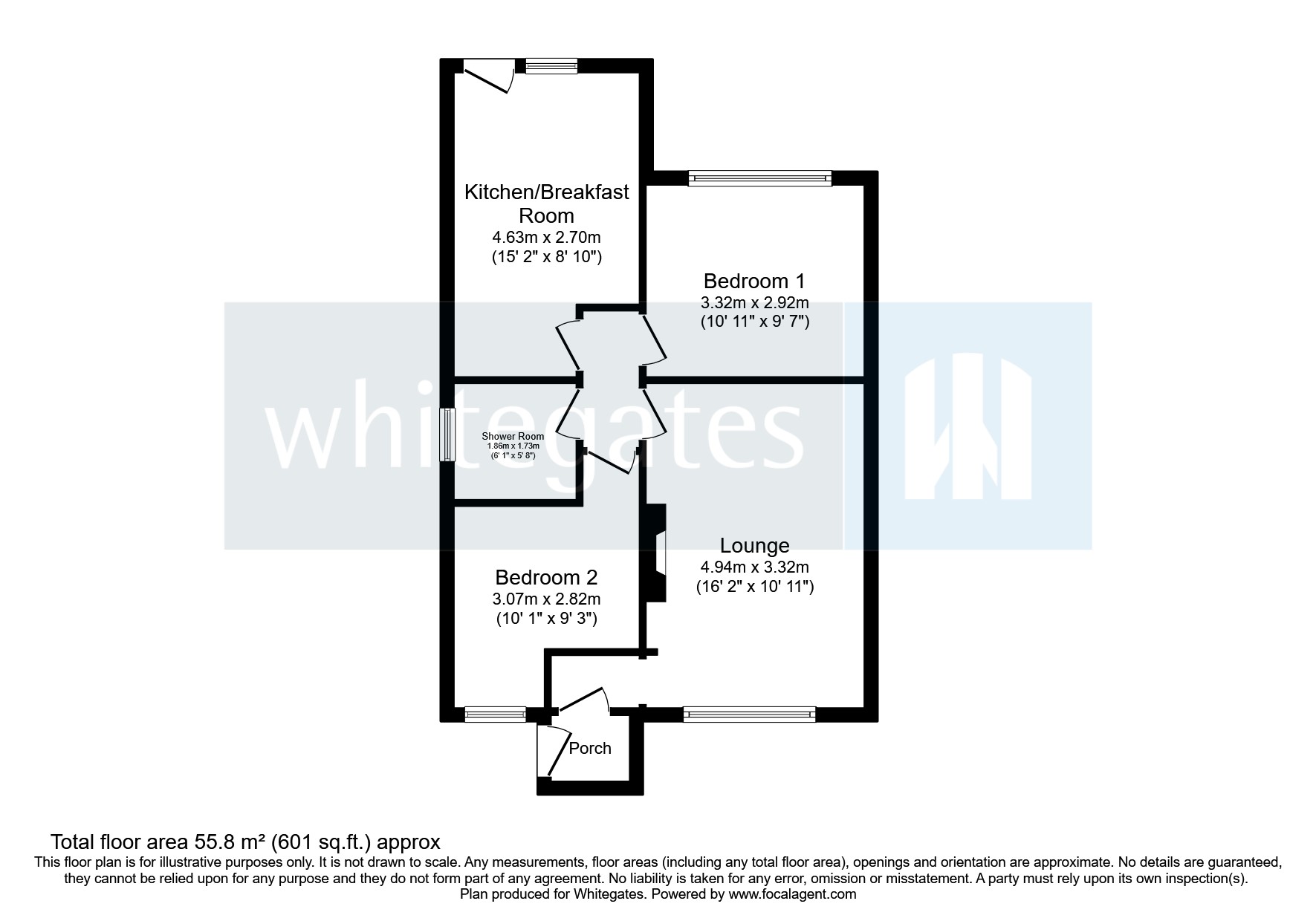Bungalow for sale in Earls Road, Shavington, Crewe, Cheshire CW2
* Calls to this number will be recorded for quality, compliance and training purposes.
Property features
- No Onward Chain
- Low Maintenance Garden With Private Aspect
- Detached Garage
- Shavington Village Location
- True Bungalow Ground Floor Accommodation
- Extended Kitchen Dining Room
- Well Maintained Property
- Shower Room
Property description
Presenting for sale
Whitegates in Crewe is thrilled to present Earls Road, a semi detached true bungalow with two-bedrooms. This excellent property is being offered for sale with no onward chain and is located on a peaceful road within the highly sought-after village of Shavington. The bungalow boasts a low maintenance garden with a private and sunny aspect. As well as a detached garage. The property has been meticulously maintained and is waiting for its new owners to add their own personal touches to make it their dream home. Viewing appointments available. Contact Whitegates in Crewe for more information.
As you approach the property, you will notice a convenient porch giving access to a welcoming entrance hallway that leads directly into the living room. The living room is well designed with an electric fire with a feature fireplace that adds a cozy touch to the space. The large window in the living room allows plenty of natural light to flood the room, creating a bright and inviting atmosphere.
The kitchen dining room include a variety of wall, base, and drawer units with worktop surfaces. The kitchen is equipped with an electric hob, an extractor hood above it, and an electric oven below it. There is also a one and a half sink unit with a drainer and adequate space for kitchen appliances. The room has benefitted from an extension to provide good space for a dining area.
Boasting two generously sized bedrooms that provide ample space. The master bedroom has fitted wardrobes providing ample storage space. Additionally, this room also offers views of the garden at the rear.
The accommodation is equipped with a shower room that has a free-standing shower unit, wash hand basin and WC.
Towards the front of the property, there is a spacious driveway that offers generous parking. The front garden is attractive and has a gravelled area filled with a variety of plants and shrubs. A double gate to the side provides access to a detached single garage. The garage comes with an up and over door, pedestrian side door access, and is fitted with power and lighting. The back of the property is completed with a secure and enclosed tiered garden that provides privacy and has been designed with low maintenance in mind. It includes a greenhouse and large gravel and block paved patio areas, ideal for outdoor enjoyment.
Tenure - Freehold
Council Tax Band - B
EPC Rating - D
Shavington is in a prime position to suit any needs, offering well-regarded schools, shops, pubs, salons, transport links, excellent walks, leisure and sporting facilities. Shavington is a semi-rural village situated between the towns of Crewe and Nantwich, each being about a 5 minute drive away.
Nantwich is a charming market town where there is a wealth of local amenities to take advantage of including cafes, restaurants, bars, boutique and designer shopping and sporting facilities. This coupled with the River Weaver, various period properties, medical facilities, transport links and the historic market hall make it a fantastic place to live or visit.
Crewe Town Centre offers an abundance of local amenities, working opportunities as well as sporting facilities. Slightly further to the South West you will find Nantwich, which is a beautiful and historic Town filled with boutique shops, historical buildings, sporting facilities, bars and restaurants.
Thinking about selling your property? For a free valuation from one of our local experts, please call or e-mail our Whitegates office, and we will be happy to assist you with an award winning service.<br /><br />
Porch
Living Room (16' 2" x 10' 11" (4.94m x 3.32m))
Inner Hall
Kitchen Dining Room (15' 2" x 8' 10" (4.63m x 2.7m))
Bedroom One (10' 11" x 9' 7" (3.32m x 2.92m))
Bedroom Two (10' 1" x 9' 3" (3.07m x 2.82m))
Shower Room (6' 1" x 5' 8" (1.86m x 1.73m))
Property info
For more information about this property, please contact
Whitegates - Crewe, CW2 on +44 1270 397185 * (local rate)
Disclaimer
Property descriptions and related information displayed on this page, with the exclusion of Running Costs data, are marketing materials provided by Whitegates - Crewe, and do not constitute property particulars. Please contact Whitegates - Crewe for full details and further information. The Running Costs data displayed on this page are provided by PrimeLocation to give an indication of potential running costs based on various data sources. PrimeLocation does not warrant or accept any responsibility for the accuracy or completeness of the property descriptions, related information or Running Costs data provided here.



























.png)
