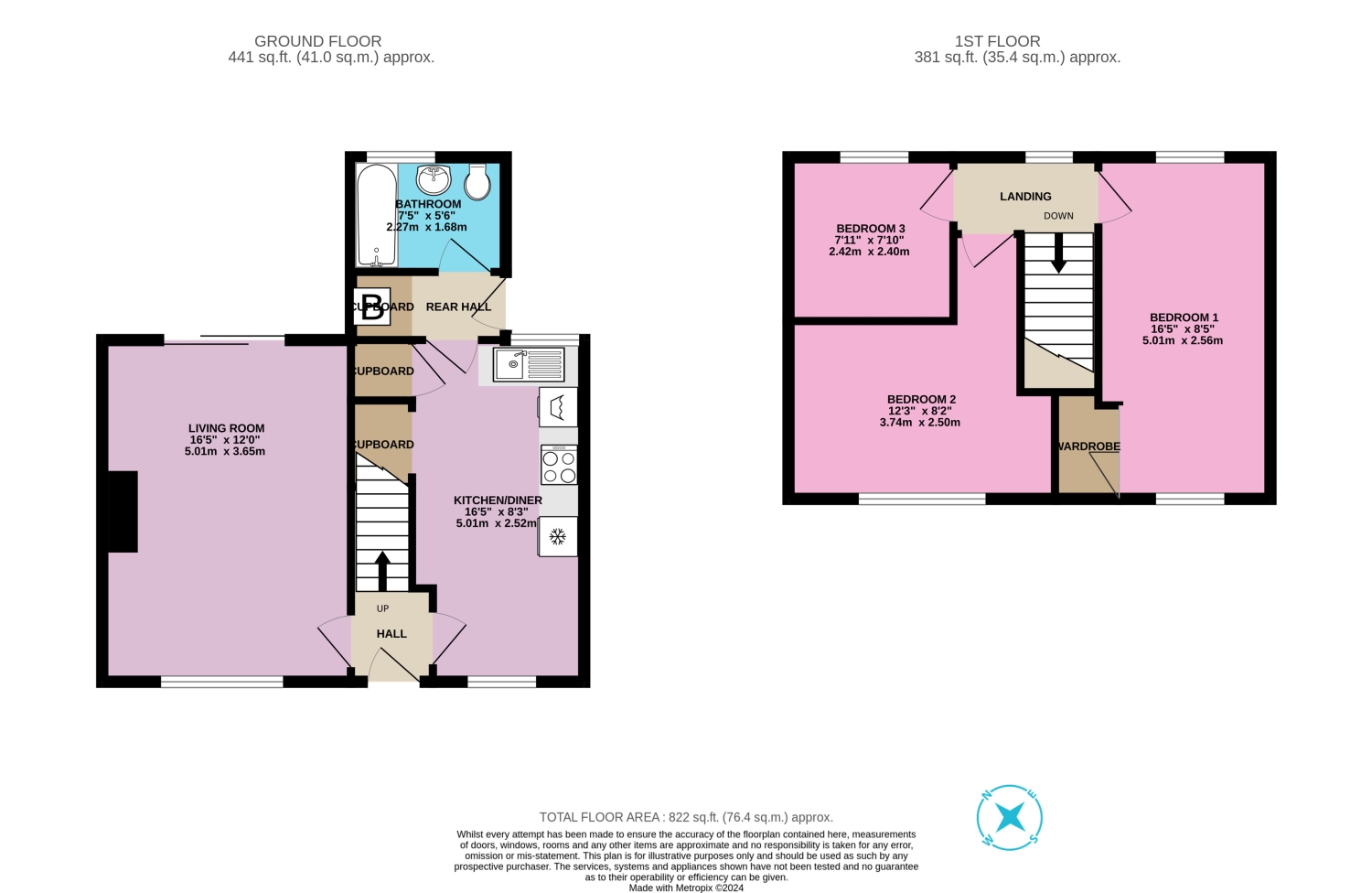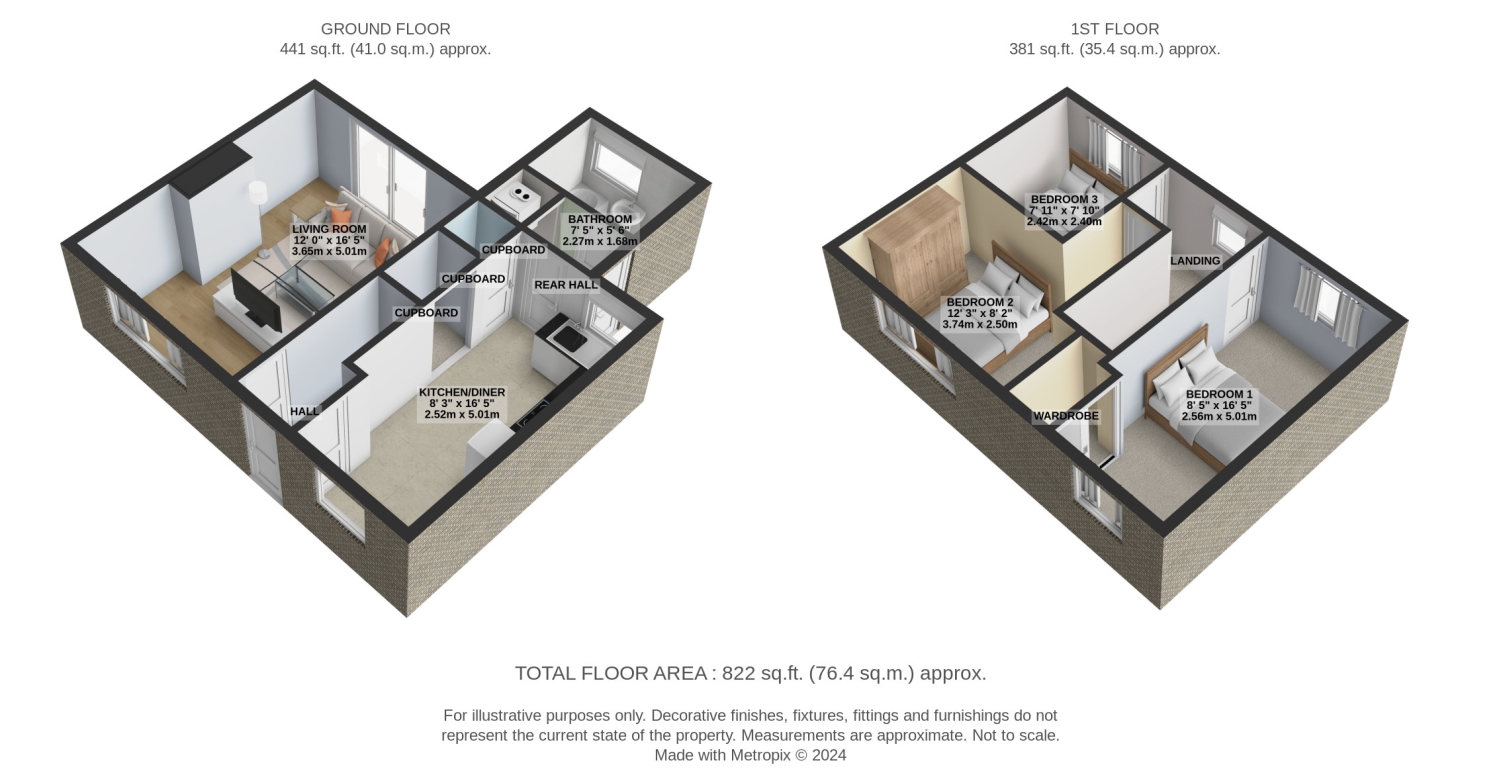Terraced house for sale in Eastfields, Martock, Somerset TA12
* Calls to this number will be recorded for quality, compliance and training purposes.
Property features
- Open Day - by appt only, Sat 27th April.
- Extensively updated
- Popular rural village
- Wonderful countryside views
- Recently fitted kitchen
- Great size south west facing garden
- Gas central heating and double glazing
- 2 allocated parking spaces
- Video tour available
- Call 24/7 to enquire
Property description
The home in brief comprises, entrance hall with kitchen diner on the right and living room to the left. The living room has patio doors to the landscaped, enclosed rear garden. Through the kitchen diner is a rear lobby with door to the rear courtyard and garden. The rear lobby also has a door to the bathroom. Upstairs are 3 good size bedrooms. The home has some wonderful views to open countryside.
Since purchase in August 2021 the vendors have invested significantly in the home and updated as follows - externally the home has been re-pointed and a new roof fitted. The front and rear gardens have also been landscaped. Internally, a new kitchen has been fitted, new double glazed windows fitted, flooring replaced, decor updated, some radiators have been replaced and a new electric consumer unit fitted. A new boiler was fitted by the previous vendors in 2018.
Martock is a beautiful Somerset village historically a market town, approximately 7 miles from the large regional centre of Yeovil and only 1 mile off of the arterial A303 making commuting very easy. It has an active vibrant community with many events held to cater for all tastes in the Parish Hall. Amenities include All Saints parish church, well regarded pre-school and primary school, cricket club, fitness centre and shopping precinct. There's a monthly farmers market as well.
Entrance Hall
UPVC door to the front, stairs straight ahead and doors to the living room and kitchen diner.
Living Room
5.01m x 3.65m - 16'5” x 11'12”
Wonderful light room with large double glazed window to the front and sliding patio doors to the rear garden. Chimney breast that could accommodate a gas fire or multi fuel burner.
Kitchen Diner
5.01m x 2.52m - 16'5” x 8'3”
New fitted kitchen and floor with a good range of base and wall cabinets and plenty of worktop space. Composite sink unit, built under electric oven with halogen hob over and extractor hood. Integrated dishwasher, space and plumbing for a washing machine. Space for fridge freezer. Room for a dining table and there is also a breakfast bar. Plenty of storage space with the under-stair cupboard and a further built in cupboard. Double glazed window to the front and door to the rear lobby.
Rear Lobby
Located between the kitchen diner and the bathroom. UPVC door to the rear courtyard, built in storage cupboard that also houses the wall mounted boiler and door to the bathroom.
Bathroom
1.68m x 2.27m - 5'6” x 7'5”
Good size bathroom with white 3 piece suite comprising, panel bath with thermostatic shower over, wash hand basin set into storage cupboard and WC. Chrome heated towel radiator. Part tiled floor and walls. Double glazed window to the rear.
Landing
Light landing with double glazed window to the rear. Doors to the 3 bedrooms. Access to the part boarded, insulated loft.
Master Bedroom
2.04m x 2.56m - 6'8” x 8'5”
A great size master bedroom, well lit with double glazed windows to the front and rear. Built-in wardrobe. Neutral carpet and decor.
Bedroom 2
2.5m x 3.63m - 8'2” x 11'11”
Double bedroom with double glazed window to the front. A couple of alcoves provide perfect rebates for furniture. Neutral carpet and decor.
Bedroom 3
2.4m x 2.42m - 7'10” x 7'11”
A good size single room with double glazed window to the rear. Could be ideal as an office.
Rear Garden
Recently re-landscaped, a good size patio area leads to lawn. The garden can be accessed through the patio doors from the living room or from a side gate accessed through the covered walkway that separates the terraced homes and the door from the rear lobby. There is a brick built out house in this courtyard area, perfect for storing garden equipment and bikes.
Front Garden
A lovely area of lawn that is south west facing. At the bottom of the garden is a recently built patio area with pergola, perfect for hosting friends and family bbq's. There is a path / right of way, across the garden that the neighbours can use to access the adjacent home.
Parking
There are 2 numbered allocated parking spaces at the front of the home.
Property info
6Eastfieldsmartockta126Nw-High View original

6Eastfieldsmartockta126Nw View original

For more information about this property, please contact
EweMove Sales & Lettings - Yeovil & Sherborne, BD19 on +44 1935 590844 * (local rate)
Disclaimer
Property descriptions and related information displayed on this page, with the exclusion of Running Costs data, are marketing materials provided by EweMove Sales & Lettings - Yeovil & Sherborne, and do not constitute property particulars. Please contact EweMove Sales & Lettings - Yeovil & Sherborne for full details and further information. The Running Costs data displayed on this page are provided by PrimeLocation to give an indication of potential running costs based on various data sources. PrimeLocation does not warrant or accept any responsibility for the accuracy or completeness of the property descriptions, related information or Running Costs data provided here.



























.png)

