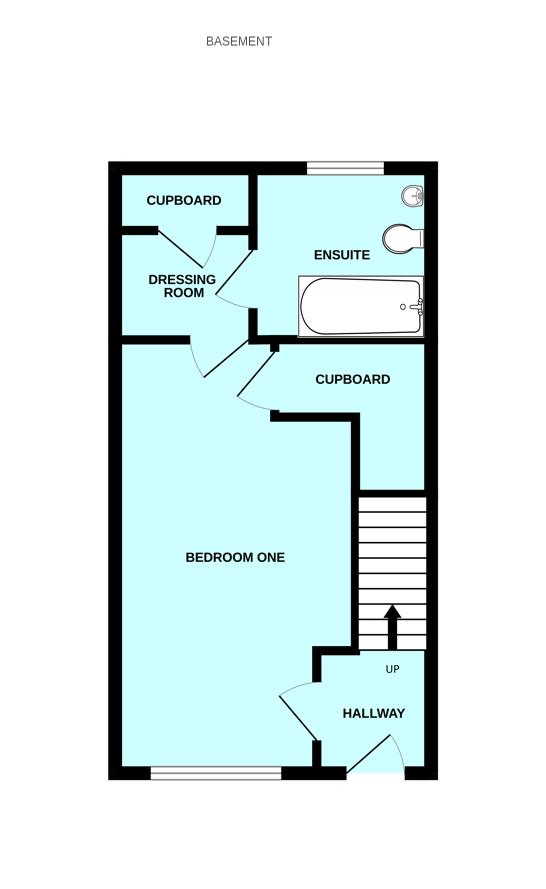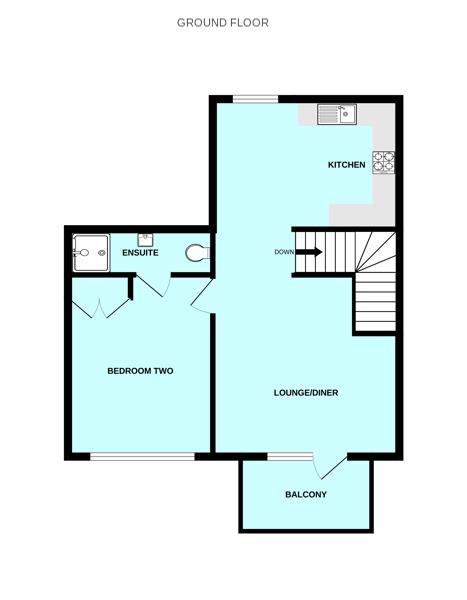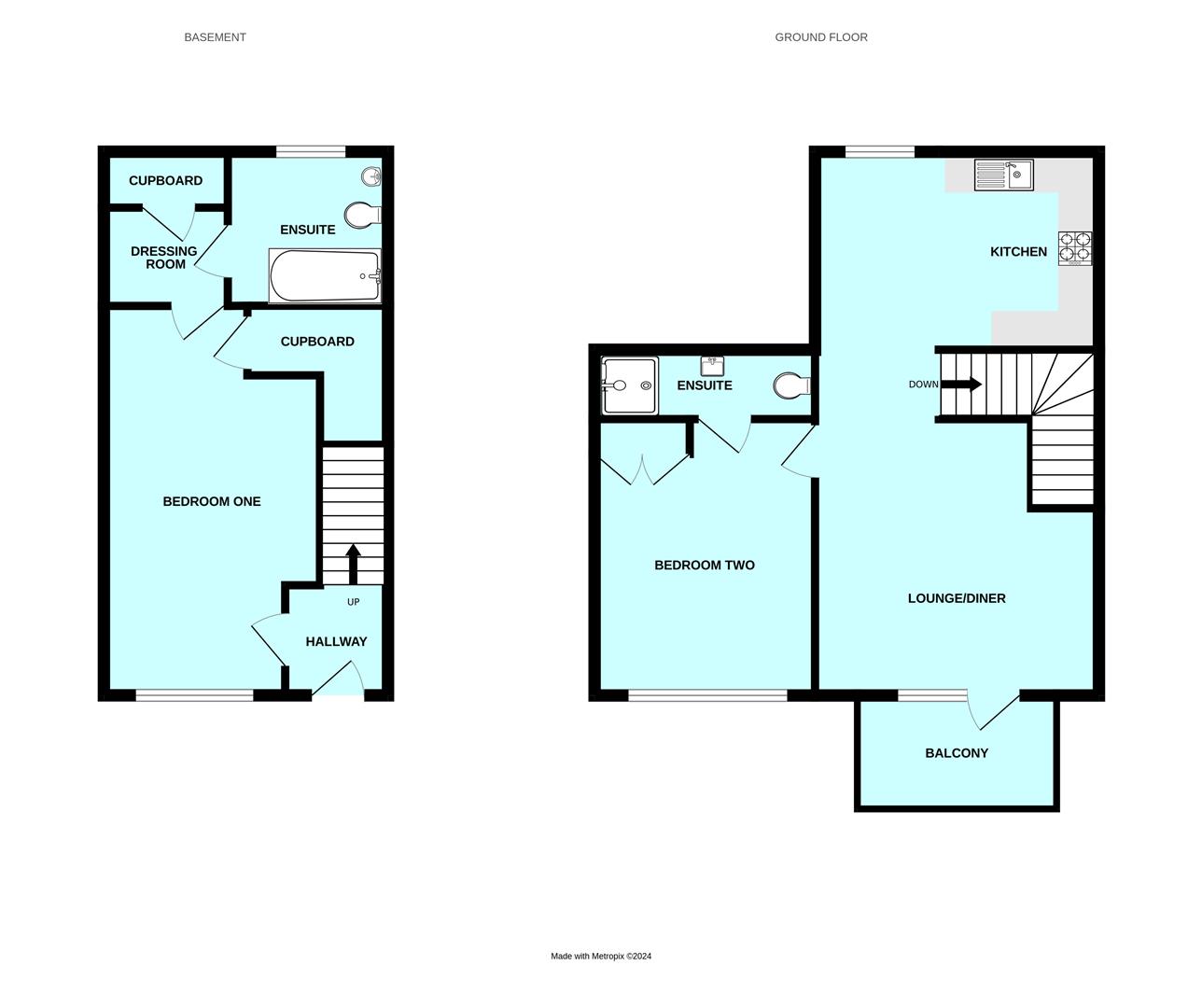Flat for sale in Willoughby Way, Plymouth PL1
* Calls to this number will be recorded for quality, compliance and training purposes.
Property features
- Duplex apartment
- Superbly-presented throughout
- Convenient location close to Plymouth Hoe & the waterfront
- Entrance hall
- Open-plan living room & kitchen
- 2 double bedrooms, both with ensuite facilities
- Master dressing room & separate utility
- Balcony
- Parking
- Double-glazing & central heating
Property description
Superbly-presented Duplex apartment situated in a lovely location conveniently positioned close to The Hoe & the waterfront. The accommodation briefly comprises an entrance hall, generous dual aspect open-plan living room & kitchen, 2 double bedrooms with ensuite facilities, master dressing room & separate utility. Balcony. Parking. Double-glazing & central heating.
Willoughby Way, Plymouth, Pl1 3Ga
Accommodation
Front door opening into the entrance hall.
Entrance Hall
Staircase ascending to the first floor. Doorway opening into bedroom one.
Bedroom One (5.18m x 2.87m (17' x 9'5))
Window to the front elevation. Wardrobe. Doorway opening into the dressing room.
Dressing Room (1.80m x 1.70m (5'11 x 5'7))
Doorway leading to the ensuite bathroom. Doorway opening into the utility cupboard.
Utility Cupboard
Plumbing for washing machine. Consumer unit. Power and lighting.
Ensuite Bathroom (2.46m x 1.68m (8'1 x 5'6))
Comprising a bath with a shower system over, wc with a push-button flush and concealed cistern and a wall-mounted basin. Cabinet with a large mirror and shelving. Chrome towel rail/radiator. Partly-tiled walls. Tiled floor. Inset ceiling spotlights. Obscured window to the rear elevation.
First Floor
Open-Plan Living Room & Kitchen (7.92m x 4.04m (26' x 13'3))
A superbly open-plan dual aspect room. To the front, a window and door open onto the balcony. Ample space for seating and dining. Hard wood floor. The kitchen area is fitted with a range of base and wall-mounted cabinets with matching fascias, work surfaces and splash-backs. Stainless-steel one-&-a-half bowl single drainer sink unit. Built-in neff oven with a neff hob, glass splash-back and a cooker hood above. Integral dishwasher, fridge and freezer. Concealed work-top lighting. Inset ceiling spotlights.
Bedroom Two (3.84m x 3.12m (12'7 x 10'3))
Window to the front elevation. Wardrobe. Doorway opening into the ensuite shower room.
Ensuite Shower Room (2.87m x 0.97m (9'5 x 3'2))
Comprising an enclosed shower, wall-mounted basin and wc with a push-button flush and concealed cistern. Large wall-mounted mirror. Recessed shelving. Partly-tiled walls. Tiled floor. Inset ceiling spotlights.
Outside
Parking. Balcony.
Council Tax
Plymouth City Council
Council tax band C
Leasehold
The lease is for 250 years from 22nd December 2006 and has 232 years remaining.
The annual ground rent is £217.49 per annum and the service/maintenance charge is £1243.96 per annum.
Property info
Pl1 3Ga - 33 Willoughby Way(Gf).Jpg View original

Pl1 3Ga - 33 Willoughby Way(1F).Jpg View original

Pl1 3Ga - 33 Willoughby Way.Jpg View original

For more information about this property, please contact
Julian Marks, PL9 on +44 1752 876125 * (local rate)
Disclaimer
Property descriptions and related information displayed on this page, with the exclusion of Running Costs data, are marketing materials provided by Julian Marks, and do not constitute property particulars. Please contact Julian Marks for full details and further information. The Running Costs data displayed on this page are provided by PrimeLocation to give an indication of potential running costs based on various data sources. PrimeLocation does not warrant or accept any responsibility for the accuracy or completeness of the property descriptions, related information or Running Costs data provided here.






















.jpeg)
