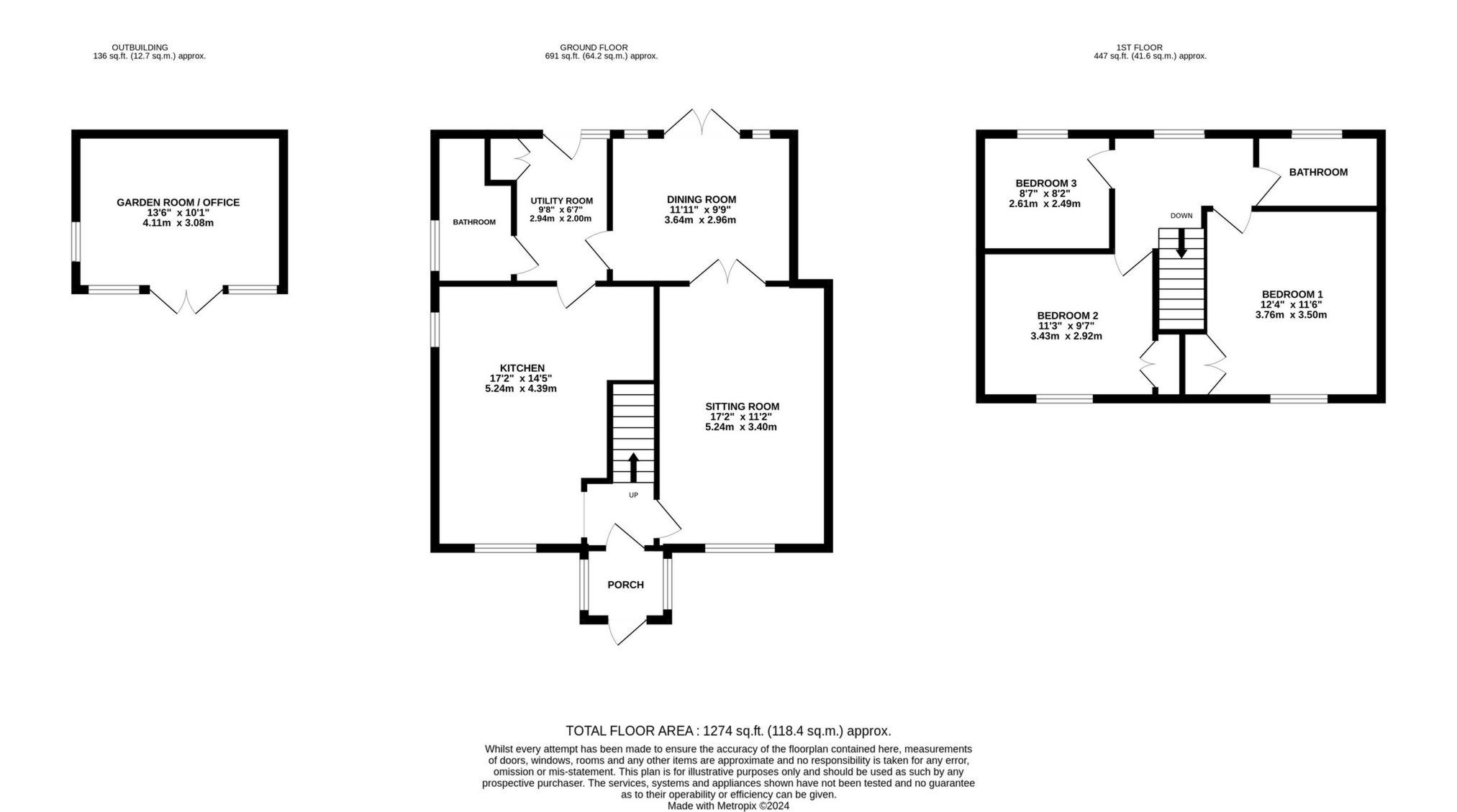Semi-detached house for sale in Manor Road, Milborne Port DT9
* Calls to this number will be recorded for quality, compliance and training purposes.
Property features
- Large rear garden
- Parking to the front and rear
- Detached garage
- Summerhouse/studio
- 2 reception rooms
- Extended
- 2 bathrooms
- Countryisde to the rear
- Popular area
- Council tax band B
Property description
Detailed Description
Evolve Estate Agents are delighted to offer this amazing opportunity to purchase this extended, 3 bedroom, 2 reception room and 2 bathroom family home. There is parking to the front and rear for 3-4 vehicles, a garage, a super, large and relatively private rear garden and a detached summerhouse/studio with power and light. All with the added benefit of backing onto open countryside. We really advise an early internal viewing as much interest is expected in this spacious and well presented semi detached house.
The internal living accommodation briefly comprises to the ground floor, entrance hall, Kitchen breakfast room, sitting room, dining room overlooking the rear garden, utility room and a modern shower room with WC.
To the first floor is a landing area, three bedrooms and a family bathroom.
At the front of the property is a lawned garden enclosed by mature hedges with a gravelled driveway area providing off road parking for one vehicle. A side pathway leads to a gate giving access to the rear garden. To the side of the property is an outside tap and power.
This rear garden is generous in its size and laid mainly to lawn. The double doors from the dining room open out onto a patio area where there is also a fish pond. The rear garden is enclosed by a combination of fencing and mature hedges with a pathway leading from the front to the rear of the garden.
Towards the middle of the garden there is decked area and a detached cabin (Measuring 10'10 maximum x 13'4 maximum). The cabin benefits from double glazed windows power and light. At the rear of the garden is a concrete hard standing area and driveway where there is combined space to park two to three vehicles. There is also a single garage with an up and over door.
Milborne Port offers various pubs and restaurants, a Co-op store, a primary school, various churches, a village shop and a village hall. It is surrounded by countryside and walks with excellent access to the A303 trunk road to London and Exeter as well as the A30 to Salisbury. Milborne Port is only a short drive to the Sherborne with its popular High Street, famous schools and mainline railway station to London Waterloo.
Agents note:: Please note that once an offer is placed on a property and prior to removing a property from the market we will require the following where applicable:
The full name and contact details of any buyers involved.
Your estate agents contact details.
Proof of ability to purchase including a valid agreement in principle from a mortgage lender/broker and proof of any deposit.
Confirmation of which solicitor you are using including who is acting specifically for you and their contact details.
In addition, due to current Money Laundering regulations, we must carry out customer due diligence which means taking steps to identify our customers and checking they are who they say they are. In practice this means obtaining a customer's proof of identity. We will require at least two forms of identity including a photograph and a proof of address.
Disclaimer:: These particulars, whilst believed to be accurate are set out as a general guideline and do not constitute any part of an offer or contract. Intending purchasers shouldn't rely on them as statements of fact, but must satisfy themselves by inspection or otherwise as to their accuracy. Please note that we have not tested any apparatus, equipment, fixtures, fittings or services including heating and so cannot verify they are in working order or fit for their purpose. Solicitors should confirm moveable items described in the sales particulars and, in fact, included in the sale since circumstances do change during the marketing or negotiations. Although we try to ensure accuracy, any measurements that are used in this listing are approximate and usually at the maximum width or length of the room. Therefore if intending purchasers need accurate measurements for any reason then they should take such measurements themselves. Photographs are produced for general information and it must not be inferred that any items which happen to be in the photographs are included in the sale.
Property info
For more information about this property, please contact
Evolve, BA20 on +44 1935 590148 * (local rate)
Disclaimer
Property descriptions and related information displayed on this page, with the exclusion of Running Costs data, are marketing materials provided by Evolve, and do not constitute property particulars. Please contact Evolve for full details and further information. The Running Costs data displayed on this page are provided by PrimeLocation to give an indication of potential running costs based on various data sources. PrimeLocation does not warrant or accept any responsibility for the accuracy or completeness of the property descriptions, related information or Running Costs data provided here.



































.png)
