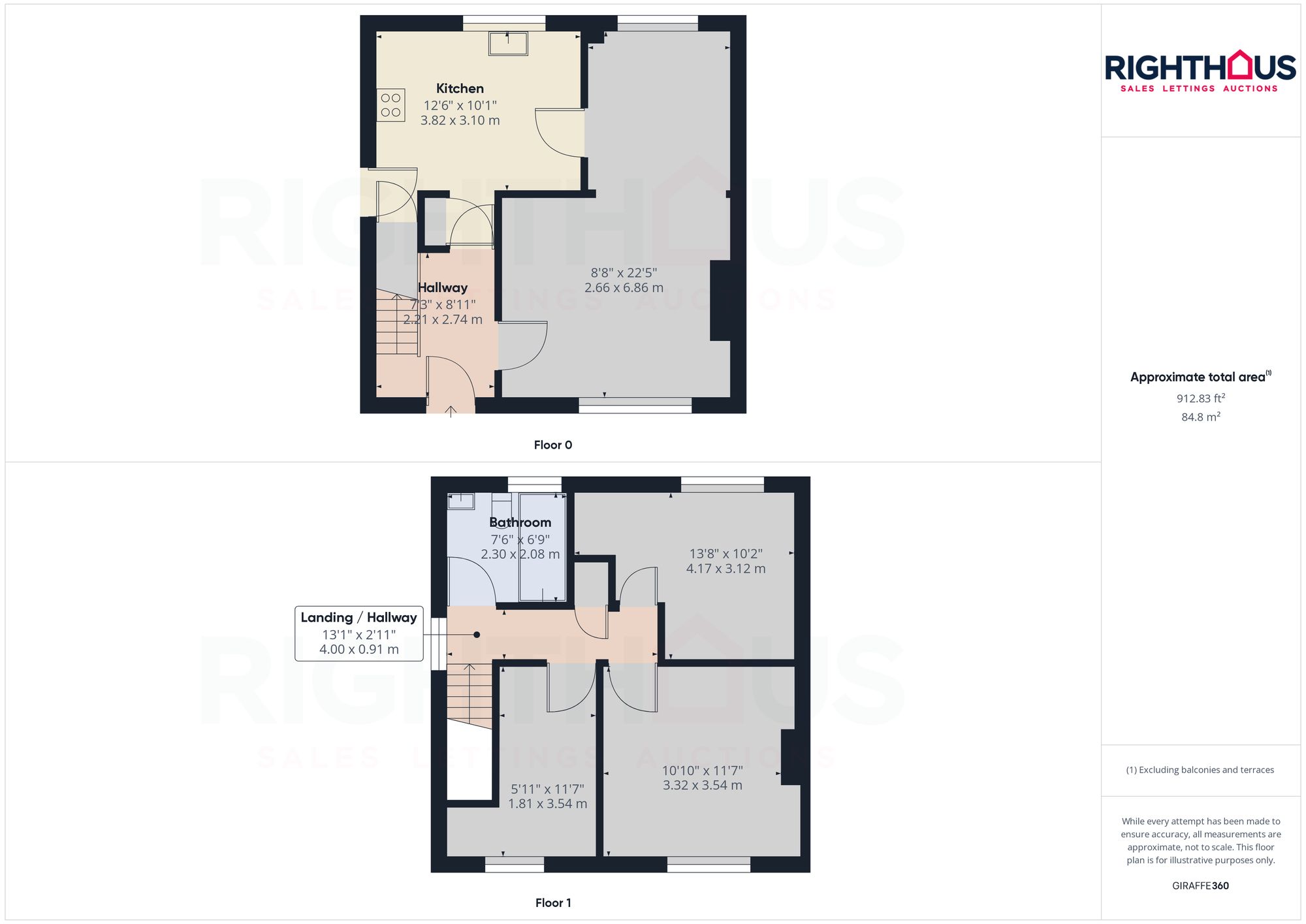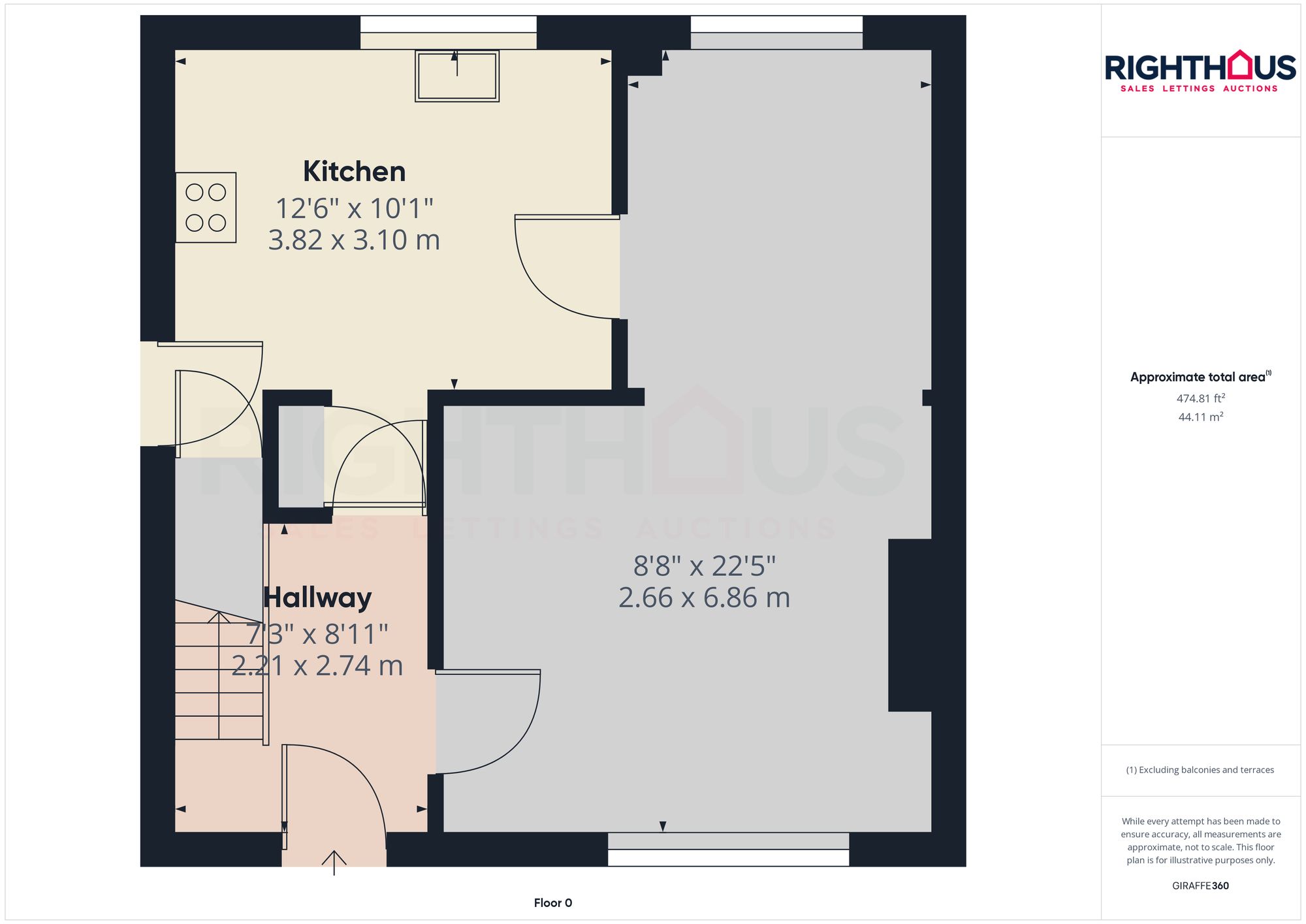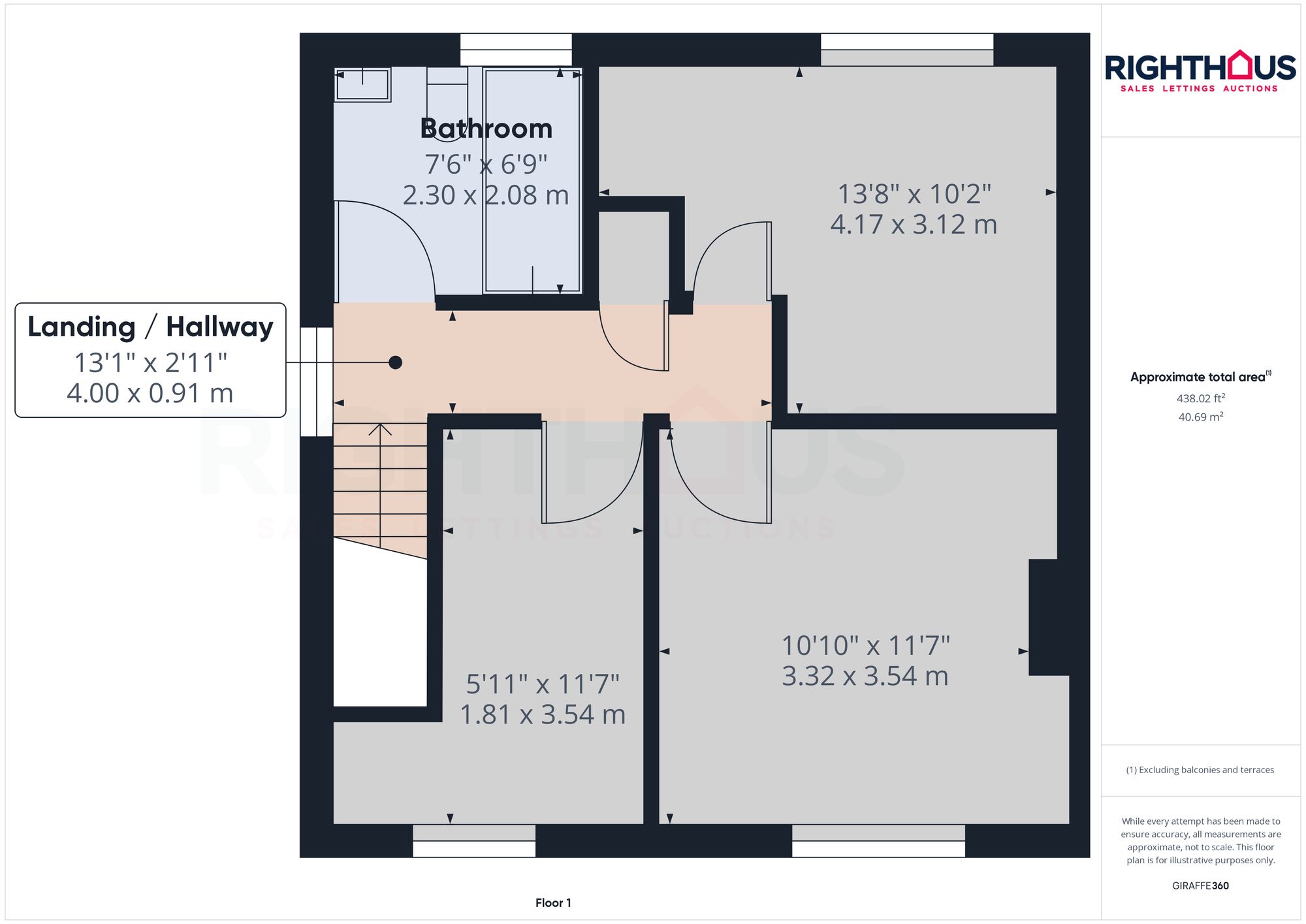Semi-detached house for sale in Bransdale Clough, Bradford BD6
* Calls to this number will be recorded for quality, compliance and training purposes.
Property features
- ****virtual tour***
- Fully refurbished
- New kitchen with applicances
- New bathroom with jacuzzi bath, power shower & steamer!
- Semi-detached
- Two reception rooms
- Three bedrooms
- Enviable corner plot
- Large south facing rear garden
- Speaker system throughout the house
Property description
Stepping into this 3-bedroom semi-detached house is like entering a dream. Fully refurbished with a new kitchen sporting all the appliances you could need and a bathroom straight out of a spa retreat featuring a jacuzzi bath, power shower, and even a steamer, this place is a sanctuary in disguise. With two reception rooms, three cosy bedrooms, a useful first-floor utility cupboard, and a speaker system that will set the mood, this home is the epitome of comfort and style. Newly carpeted and redecorated, all you need to do now is pack your bags and move in!
Unleash your inner host with the enviable corner plot and large south-facing rear garden of this property. Tucked away in a tranquil neighbourhood, the garden is perfect for sun-soaked afternoons and lazy evenings under the stars. With a spacious lawned area and a small patio, you'll have plenty of room for entertainment and relaxation. Just imagine mornings with a cup of coffee in the sun, and evenings spent chatting with friends in this enchanting outdoor space.
EPC Rating: D
Location
Bransdale Clough is an incredibly desirable location, offering convenient access to a wide range of shops in and around the local Wibsey, Shelf, and Queensbury villages. These shops include supermarkets, health centres, restaurants, banks, and many other amenities. Additionally, Buttershaw is only a few miles away from the motorway networks, Low Moor train station, and is conveniently situated in the middle of bus routes to Leeds, Bradford, and beyond.
Hallway
Giving access to the lounge, kitchen & stairs to the first floor landing.
Lounge And Dining Area (6.86m x 2.66m)
The lounge benefits from gas central heating, ensuring a cozy and comfortable atmosphere during colder months. The double glazing is in place, providing excellent insulation and energy efficiency for a peaceful living environment.
Kitchen (3.82m x 3.10m)
The kitchen is equipped with a variety of wall and base units, providing ample storage space. Additionally, there is a generous amount of workspace available. You will also find a convenient 1 bowl sink unit with a drainer, an gas hob, an electric oven, fitted microwave oven, tall larder storage cupboard, dishwasher, wine cooler and a fridge freezer. The kitchen further benefits from the added comfort of a tall gas central heated, designer radiator and double glazing.
Stairs And Landing
Giving access to the three bedrooms and house bathroom.
Master Bedroom (3.53m x 3.32m)
The bedroom is beautifully adorned with modern decor and flooring, which adds a touch of elegance to the space. Additionally, you will be pleased to know that it benefits from the convenience of gas central heating and the added comfort of double glazing.
Bedroom 2 (4.17m x 3.12m)
The bedroom is beautifully adorned with modern decor and flooring, which adds a touch of elegance to the space. Additionally, you will be pleased to know that it benefits from the convenience of gas central heating and the added comfort of double glazing.
Bedroom 3 (3.54m x 1.81m)
The bedroom is beautifully adorned with modern decor and flooring, which adds a touch of elegance to the space. Additionally, you will be pleased to know that it benefits from the convenience of gas central heating and the added comfort of double glazing.
Bathroom (2.30m x 2.08m)
The family bathroom is fully tiled and features a 3-piece suite, which includes a panelled jacuzzi spa bath, a low level W.C., a hand basin sat on a vanity unit, steamer unit with thermostat, and a shower power over the bath with in built LEDs. Additionally, this bathroom offers the convenience of gas central heated designer radiator with full length mirror and double glazing.
Front Garden
To the front of the property is a fully enclosed rear garden.
Rear Garden
The rear garden is south facing and has a large lawned area and small patio.
Parking - Driveway
Property info
For more information about this property, please contact
Righthaus, BD6 on +44 1274 978194 * (local rate)
Disclaimer
Property descriptions and related information displayed on this page, with the exclusion of Running Costs data, are marketing materials provided by Righthaus, and do not constitute property particulars. Please contact Righthaus for full details and further information. The Running Costs data displayed on this page are provided by PrimeLocation to give an indication of potential running costs based on various data sources. PrimeLocation does not warrant or accept any responsibility for the accuracy or completeness of the property descriptions, related information or Running Costs data provided here.





































.png)
