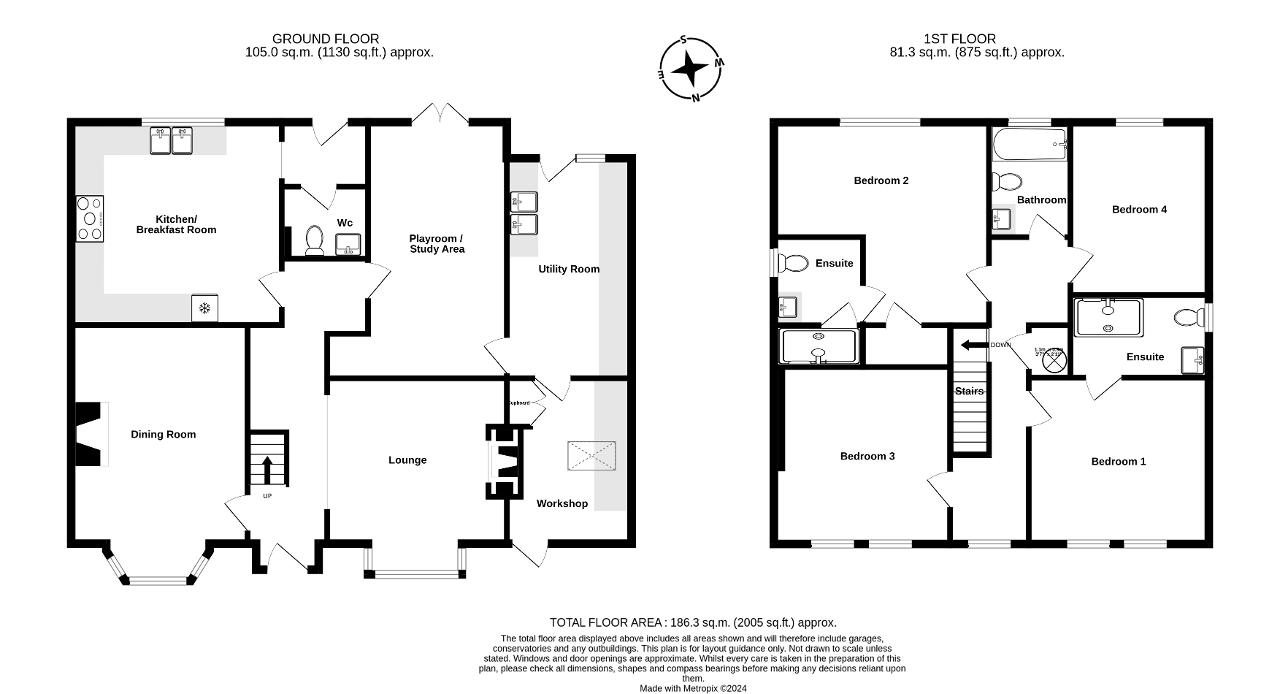Detached house for sale in Brookside, Temple Ewell, Dover, Kent CT16
* Calls to this number will be recorded for quality, compliance and training purposes.
Property features
- 4 bedroom detached house
- Garage and driveway
- 3 bathrooms
- Views of lydden hills
- Generous multi level gardens
- Situated on A private road
- Near to local ammenities
- Primary school within walking distance
Property description
Located in the beautiful riverside village of Temple Ewell, we are delighted to offer this grand 4 bedroom detached house to the market. Situated on the top of a peaceful and private road with stunning views of the Lydden Hills and the River Dour, which runs along Brookside.
The house has a lot to offer starting with the ground floor which has, to the front, a lounge with log burning stove and a good size dining room. To the rear of the ground floor there is a kitchen/breakfast room, separate utility room, WC, and a playroom/study. There is also an addition room currently being used as a workshop. Upstairs you will find four double bedrooms, two with ensuite shower rooms and a family bathroom.
Outside there is a garage and driveway offering off road parking for 2/3 vehicles. The generous multi level gardens to the front and rear are a mixture of paving, decking and laid to lawn with sheds and a summer house for additional outdoor storage.
This home is conveniently located close to a local shop, train station and public house. There is also a primary school within walking distance. As well as the local amenities you would be nearby to the historic Kearsney Abbey where you can explore and enjoy the grounds.
Ground Floor
Hallway
Lounge
11' 5'' x 12' 5'' (3.49m x 3.79m)
Dining Room
13' 7'' x 12' 2'' (4.16m x 3.72m)
Kitchen / Breakfast Room
14' 0'' x 14' 6'' (4.28m x 4.44m)
WC
Bedroom
14' 7'' x 9' 7'' (4.46m x 2.93m)
Utility Room
15' 2'' x 8' 7'' (4.64m x 2.63m)
Workshop
11' 5'' x 7' 0'' (3.49m x 2.14m)
First Floor
Landing
Bedroom 1
11' 6'' x 12' 5'' (3.51m x 3.8m)
En-suite
Bedroom 2
14' 0'' x 14' 10'' (4.28m x 4.54m)
En-suite
Bedroom 3
12' 2'' x 12' 2'' (3.73m x 3.72m)
Bedroom 4
11' 11'' x 9' 6'' (3.64m x 2.92m)
Bathroom
Exterior
Driveway
Garage
Front Garden
Rear Garden
Property info
For more information about this property, please contact
Wilson Real Estate, CT14 on +44 1304 249275 * (local rate)
Disclaimer
Property descriptions and related information displayed on this page, with the exclusion of Running Costs data, are marketing materials provided by Wilson Real Estate, and do not constitute property particulars. Please contact Wilson Real Estate for full details and further information. The Running Costs data displayed on this page are provided by PrimeLocation to give an indication of potential running costs based on various data sources. PrimeLocation does not warrant or accept any responsibility for the accuracy or completeness of the property descriptions, related information or Running Costs data provided here.



































.png)
