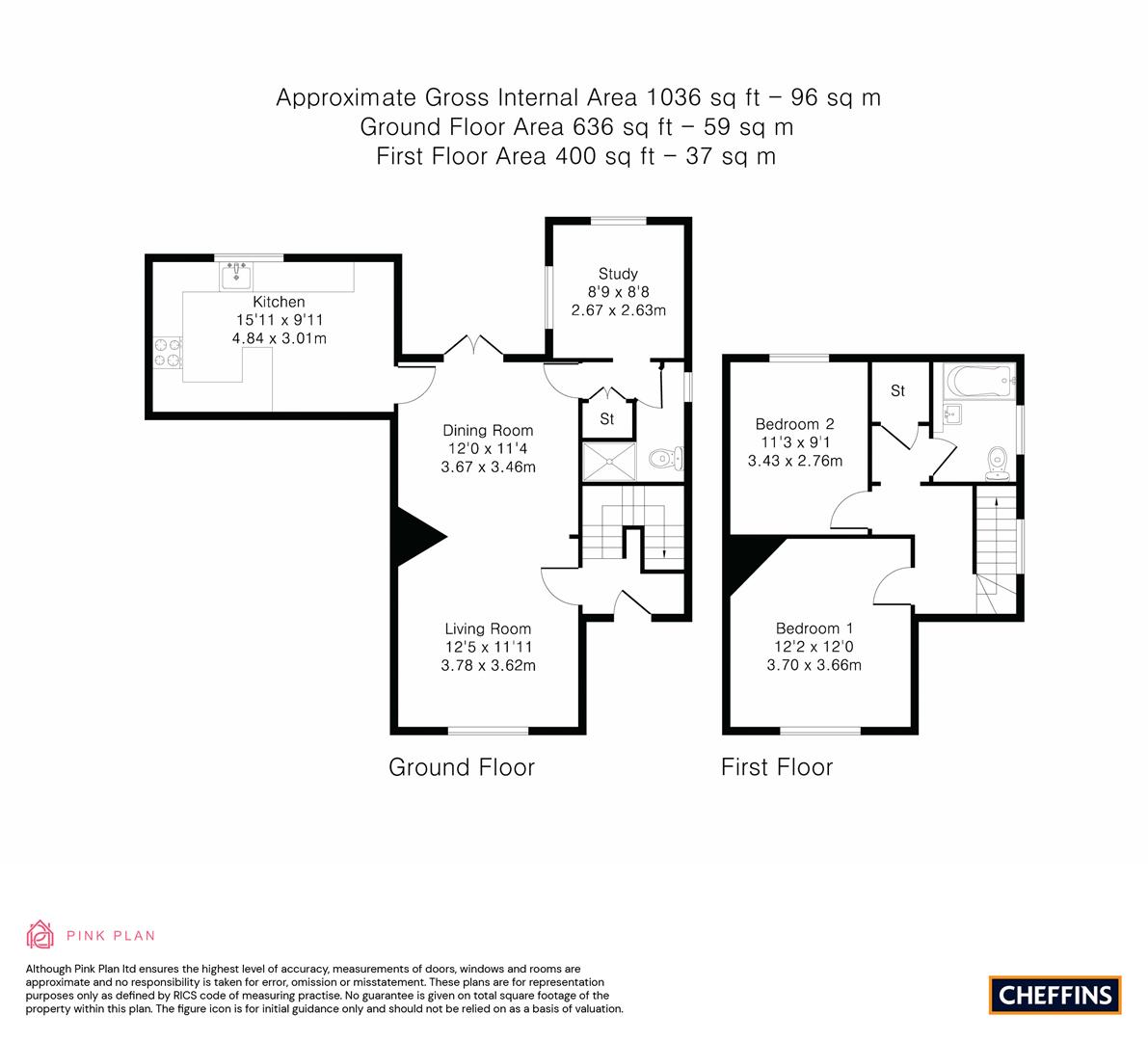Semi-detached house for sale in Coach Drive, Harlton, Cambridge CB23
* Calls to this number will be recorded for quality, compliance and training purposes.
Property description
The Old School House, originally dating from 1853, is a fine example of an early Victorian former school house. In an idyllic situation and adjoining the Village Hall, it has views to the front over the village green. The property offers beautifully presented and well proportioned accommodation over two floors with an attractive cottage style garden as well as a detached garage. Located just a few miles west of Cambridge, it is ideally located for access to major road and rail links, as well as countryside walks and a range of local amenities.
Solid Timber Entrance Door
With ironwork leading into:
Entrance Hall
Staircase rising to the first floor with painted handrails, newel post and spindles with understairs storage cupboard with courtesy light, radiator and coat hooks.
Living/Dining Room
Living room with feature tall ceilings, moulded cornicing, open fireplace with stone hearth, wooden mantel and surround, fitted cupboards with adjustable bookshelving, double panelled radiators, window to the front. Open through to Dining Room again with tall ceilings, radiator, storage cupboard and shelving, double glazed door and windows to the rear leading out to the garden.
Kitchen/Breakfast Room
Kitchen/Breakfast Room has a vaulted ceiling with inset double glazed Velux rooflight and is fitted with a good range of storage cupboards and drawers with rolled top working surfaces with inset single drainer stainless steel sink unit with mixer tap, fitted Neff appliances including an electric double oven and a 4 ring gas hob, plumbing and space for automatic washing machine, plumbing and space for dishwasher, wall mounted Ideal Logic gas fired boiler providing domestic hot water and central heating system, double glazed window to the rear and timber braced door leading out to the rear garden.
Rear Hall
With useful coats cupboard with hanging rail, and further storage above.
Cloaks/Shower Room
Fitted with low level w.c., and tiled wash hand basin with storage cupboard below, part tiled walls, radiator, double glazed window to the side.
Bedroom 3/Study
Coving, radiator, double glazed windows to the side and rear.
On The First Floor
Landing
With coved ceiling, access to loft space, walk-in airing cupboard with insulated hot water tank and slatted shelving, and double glazed window to the side.
Bedroom 1
Coved ceiling, fireplace surround fitted with shelving, range of fitted wardrobe cupboards, shelving, radiator, window to the front.
Bedroom 2
Coved ceiling, fireplace surround with cast iron range, radiator, double glazed window to the rear.
First Floor Bathroom
Fitted with three piece suite comprising panelled bath with tiled surround and mixer/shower tap, pedestal wash hand basin and low level w.c., radiator, double glazed window to the side.
Outside
The property stands in an idyllic situation with views to the front over the village green adjoining this attractive Victorian village hall. Driveway to the side with parking area to the front leading to a detached single garage with concrete section elevations underneath a corrugated roof with an up and over door, windows to the side and personal door, power and light connected.
Charming cottage style gardens with paved patio areas, well stocked flowering and shrub beds, lawned area, enclosed by walling and fencing with outside light, gated access to the side.
Agents Notes
Tenure - Freehold
Council Tax Band - D
Property Type - Semi-Detached House
Property Construction - Brick with Slate Roof
Number & Types of Room - Please refer to floor plan
Square Footage - 1036
Parking - Garage and Driveway
Utilities/services
Electric Supply - Mains Supply
Water Supply - Mains Supply
Sewerage - Mains Supply
Heating - Boiler and radiators, mains gas and Working Fireplace
Broadband - Fibre to the Property
Mobile Signal/Coverage - Good
Conservation Area - Yes
Property info
For more information about this property, please contact
Cheffins - Cambridge, CB1 on +44 1223 784698 * (local rate)
Disclaimer
Property descriptions and related information displayed on this page, with the exclusion of Running Costs data, are marketing materials provided by Cheffins - Cambridge, and do not constitute property particulars. Please contact Cheffins - Cambridge for full details and further information. The Running Costs data displayed on this page are provided by PrimeLocation to give an indication of potential running costs based on various data sources. PrimeLocation does not warrant or accept any responsibility for the accuracy or completeness of the property descriptions, related information or Running Costs data provided here.
































.png)


