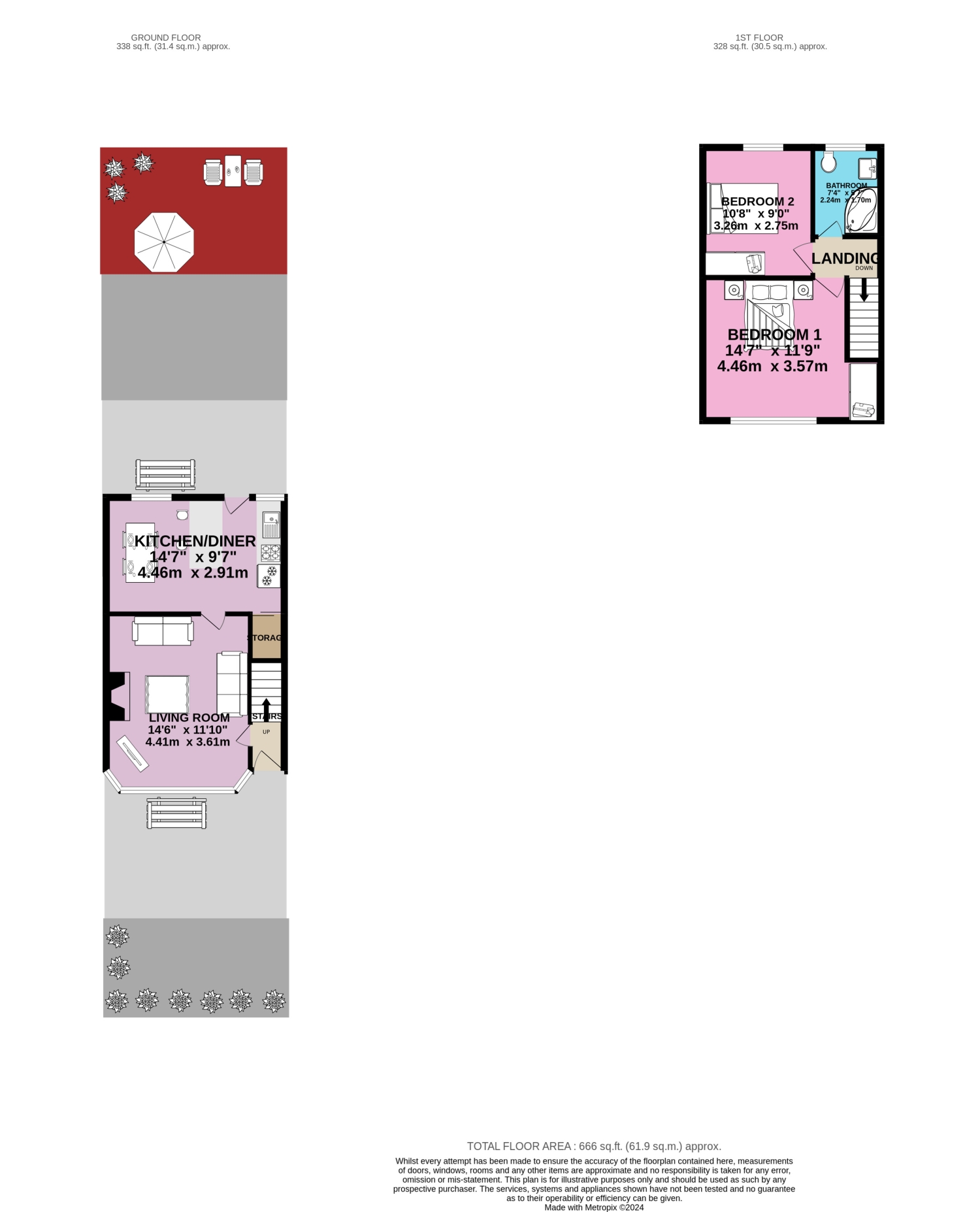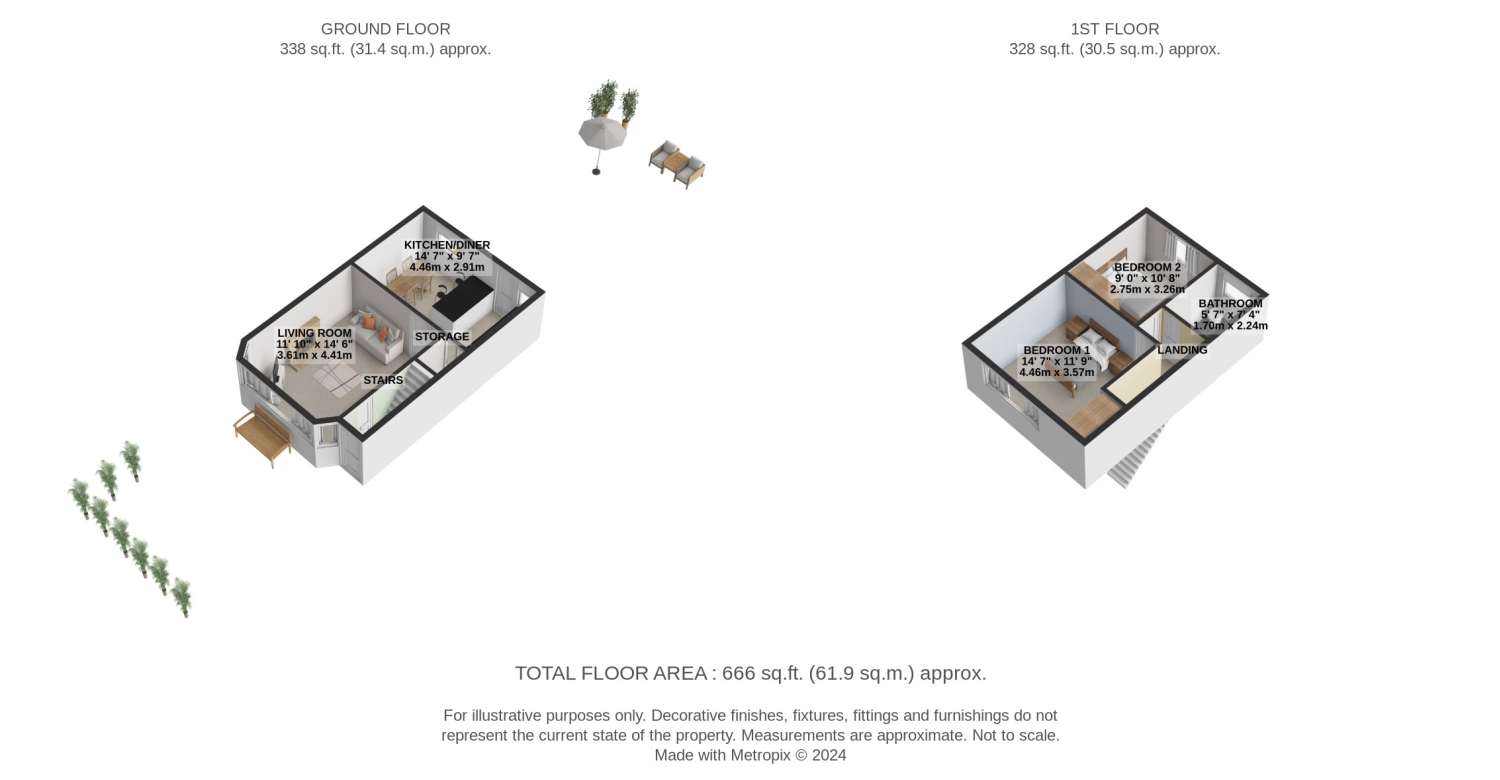Terraced house for sale in Roils Head Road, Halifax, West Yorkshire HX2
* Calls to this number will be recorded for quality, compliance and training purposes.
Property features
- 2 Double Bedroom Mid Town House
- Ideal For First Time Buyers
- Modern Styling Throughout
- Large Front and Rear Gardens
- Far-Reaching Views Across Calderdale
- Close to Excellent Local Amenities
- Short Drive To Open Countryside
- Call or Go Online 24/7 To Book A Viewing
Property description
This well maintained, 2 Double Bedroom, Mid Town House offers Amazing Far-Reaching Views Across Calderdale and is ideally located within easy access of local schools, amenities with excellent transport links to Halifax Town Centre.
To the front, the property boasts a tiered, well maintained Garden, with a good selection of well manicured shrubs, as well as a stone patio area, a great place to sit and take in the surrounding views. There is plenty of on road parking available.
We enter through the Contemporary grey composite glass panelled front door into the Hallway, which is an excellent space to kick off your shoes and hang up your coat. To the left an oak and glass panelled door takes you to the Living Room whilst ahead the stairs lead to the First Floor Landing.
The Living Room sits at the front of the home and has an eye catching four panel bay window overlooking the patio and the views beyond, this allows a great deal of natural light into the room. The focal point of this modern room has to be the stylish inset gas fire, sat within the oak effect Adams style fire surround. Modern neutral tones create a lovely space for the family to relax in.
This Dining Kitchen contains a plentiful range of white gloss wall and base units, complete with an integrated electric oven and gas hob with extractor hood above and a fridge. All complemented by black marble effect worktops and white gloss brick style tiles. A breakfast bar provides an ideal space for less formal dining occasions, whilst still having space in here for a family dining table and chairs. A large window allows you to take in the lovely view of your Rear Garden and an external upvc door gives access to the patio.
Up to the First Floor Landing, where we have access to the 2 Double Bedrooms and the Family Bathroom
The Master Bedroom is a good sized room with an alcove giving plenty of space for a range of wardrobes. This room can happily play host tot a King sized bed as well as any additional Bedroom furniture you may require. Imagine waking up to the stunning far-reaching countryside views.
Bedroom 2 is a further double room, which overlooks the rear Garden. There is space in here for a double bed and additional Bedroom furniture.
The Bathroom comprises of a modern white 3 piece suite with a corner bath. The bath has the added convenience of a shower above it, a hand basin and low closet w.c. Complete the look. The room is fully partially tiled with a feature border.
The real charm of this property is the large Rear Garden, which boasts a lower patio space near to the house, which is ideal for entertaining family and friends during the warmer months. A pebbled area runs beyond the patio and meets a further decking area at the rear of the garden, an ideal spot for a shed/summerhouse.
So, if this is beginning to sound like your ideal first/next home, then take a look at our 2d and 3d colour plans and browse through the photographs and if you would like to book a viewing, then call or go online 24/7 and we can show you around at your convenience.
Approach
Front Tiered Garden Leading to Entrance Doorway.
Living Room
4.43m x 3.63m - 14'6” x 11'11”
Living room with Large Bay window, and inset gas fire with Adams style fire surround. Modern light tones. Oak laminate flooring.
Kitchen / Dining Room
4.46m x 2.89m - 14'8” x 9'6”
Large Dining Kitchen with range of white, high gloss wall and base units complemented by black worktop. Integrated appliances include an electric oven, gas hob, extractor hood and fridge. External door to Rear Garden. Breakfast Bar separates the Kitchen and Dining Area. Space for family dining table. Modern neutral tones. Contemporary high gloss black ceramic tiles.
Bathroom
1.8m x 2.22m - 5'11” x 7'3”
Good sized Bathroom comprising Corner bath with shower above, low closet w.c. And hand basin. Ceramic wall and floor tiles.
Bedroom 1
4.58m x 3.46m - 15'0” x 11'4”
Space for King Sized Bed and additional Bedroom furniture. Large window with views across the valley. Modern tones. Carpets.
Bedroom 2
3m x 2.75m - 9'10” x 9'0”
Double bedroom with space for double bed and Bedroom furniture. Overlooking rear garden. Modern tones. Carpets.
Rear Garden
Large Rear Garden with two patios. Large pebbled area with decked space beyond.
Property info
For more information about this property, please contact
EweMove Sales & Lettings - Halifax, BD19 on +44 1422 298680 * (local rate)
Disclaimer
Property descriptions and related information displayed on this page, with the exclusion of Running Costs data, are marketing materials provided by EweMove Sales & Lettings - Halifax, and do not constitute property particulars. Please contact EweMove Sales & Lettings - Halifax for full details and further information. The Running Costs data displayed on this page are provided by PrimeLocation to give an indication of potential running costs based on various data sources. PrimeLocation does not warrant or accept any responsibility for the accuracy or completeness of the property descriptions, related information or Running Costs data provided here.





























.png)

