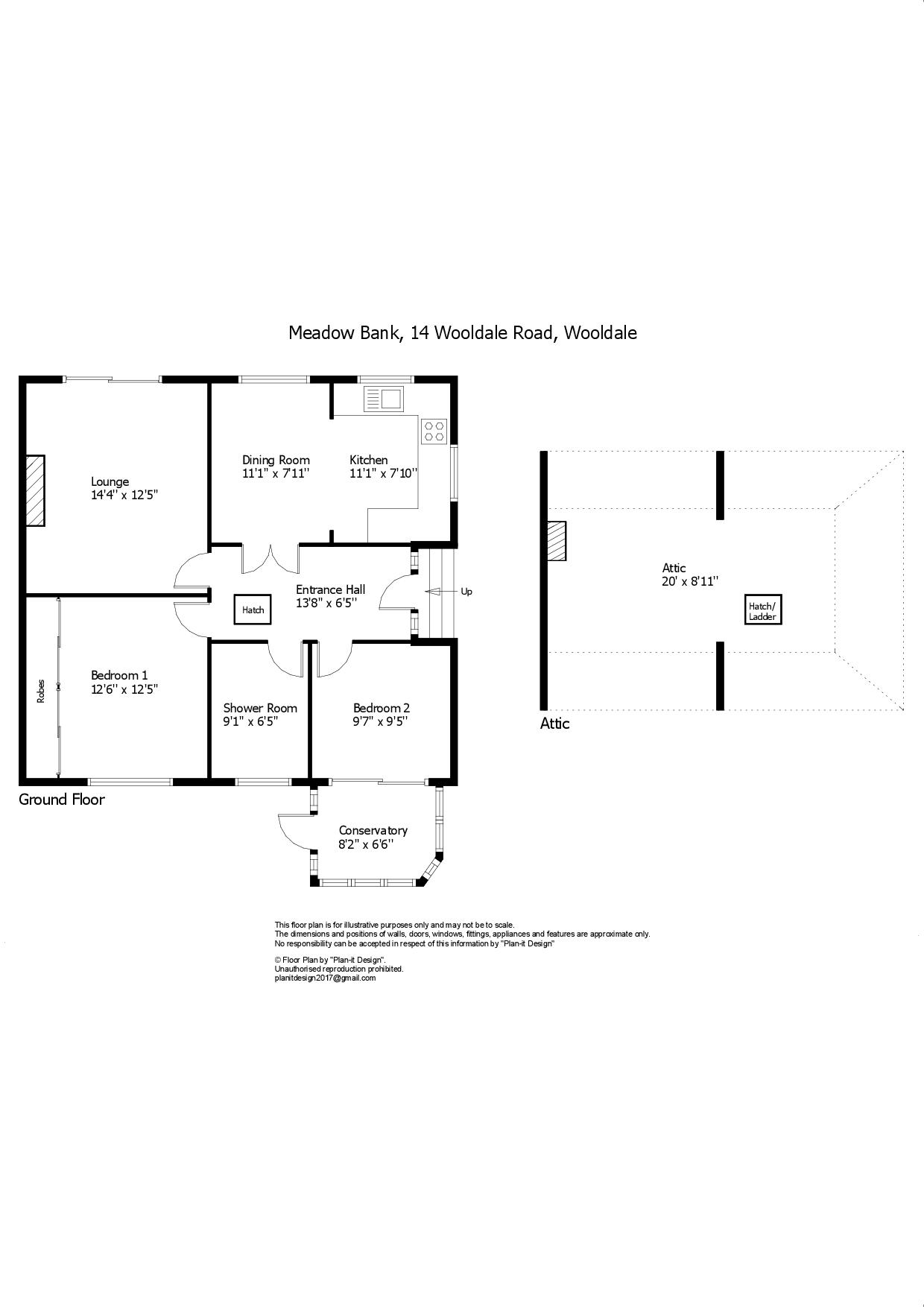Bungalow for sale in Wooldale Road, Wooldale, Holmfirth HD9
* Calls to this number will be recorded for quality, compliance and training purposes.
Property features
- Spacious semi detached bungalow
- Sought after village location
- Lounge and dining kitchen
- 2 bedrooms and modern shower room
- Pleasant front and rear gardens
- Driveway and detached garage
- No vendor chain
- Tenure: Freehold, Energy rating tbc, Council tax band C
Property description
A rare opportunity to purchase this semi-detached bungalow in a convenient and much sought after village location. The bungalow was much improved by the previous owner and is presented to a good standard throughout. It enjoys pleasant views to the front and is located a short walk from the village Co-Op and pub. The accommodation comprises: Spacious side entrance hall, open plan kitchen and dining room, lounge, 2 double bedrooms, shower room and conservatory. There is also a large attic space with potential for conversion if required. It benefits from a gas central heating system, uPVC double glazed windows and modern fixtures and fittings. Externally, there are attractive gardens to the front and rear, a driveway at the side leads to the detached single garage with roller electric door.
Accommodation
Ground Floor
Entrance Hall (4.17m x 1.96m)
An open porch area with steps up from the driveway leads to the front entrance door which is set between 2 obscure glazed windows. The hall is particularly spacious and features a central heating radiator and access to the loft via a retractable ladder.
Dining Room (3.38m x 2.41m)
Double doors from the hall lead into the dining room which features a large picture window to the front enjoying the pleasant aspect and central heating radiator. A broad opening to the kitchen makes the two rooms feel as one.
Kitchen (3.38m x 2.4m)
Fitted with a good range of modern base units and wall cupboards with laminated worksurfaces, stainless steel sink with mixer tap, induction hob with extractor over, integrated oven and microwave, plumbing for automatic washing machine and dishwasher, tiled splashbacks, tiled floor, windows to the front and side.
Lounge (4.37m x 3.78m)
A generously sized lounge which features a tall window with adjoining sliding door to the front enjoying the views, chimney breast with feature fireplace, 2 central heating radiators.
Bedroom 1 (3.8m x 3.78m)
A large double bedroom with window to the rear, fitted wardrobes with sliding doors, rails and shelving, central heating radiator.
Bedroom 2 (2.92m x 2.87m)
Another double bedroom with glazed sliding door and tall window into the conservatory, central heating radiator.
Conservatory (2.5m x 1.98m)
Of uPVC construction with full height glazed windows and door to the rear garden.
Shower Room (2.77m x 1.96m)
With low flush wc and washbasin in a modern vanity unit, large shower enclosure with overhead and rinse showerheads, partly tiled walls, obscure glazed window to the rear and heated towel rail.
Attic Room
2.72m (5.49m max) x 6.1m (7.62m max) - A large attic space with angled ceiling accessed via a retractable ladder from the hall.
Outside
To the front of the house is a pleasant garden with tarmac driveway to the side leading to the detached garage.
Garage
A detached single garage with electric remote controlled roller shutter door.
Rear Garden
The rear garden features a paved seating area, lawn and well stocked borders.
Additional Information
The property is Freehold. Energy rating 65 (Band D). Council tax band C. Our online checks show that Superfast Fibre Broadband (Fibre to the Cabinet fttc) is available and mobile coverage at the property is offered by several providers. No upward chain.
Viewing
By appointment with Wm Sykes & Son.
Location
Head out of Holmfirth on the A635 Station Road towards New Mill. Take a right up Townend Road towards Wooldale and then right onto Wooldale Road. The property will be found on the right hand side.
Property info
For more information about this property, please contact
WM Sykes & Son, HD9 on +44 1484 973901 * (local rate)
Disclaimer
Property descriptions and related information displayed on this page, with the exclusion of Running Costs data, are marketing materials provided by WM Sykes & Son, and do not constitute property particulars. Please contact WM Sykes & Son for full details and further information. The Running Costs data displayed on this page are provided by PrimeLocation to give an indication of potential running costs based on various data sources. PrimeLocation does not warrant or accept any responsibility for the accuracy or completeness of the property descriptions, related information or Running Costs data provided here.


































.png)
