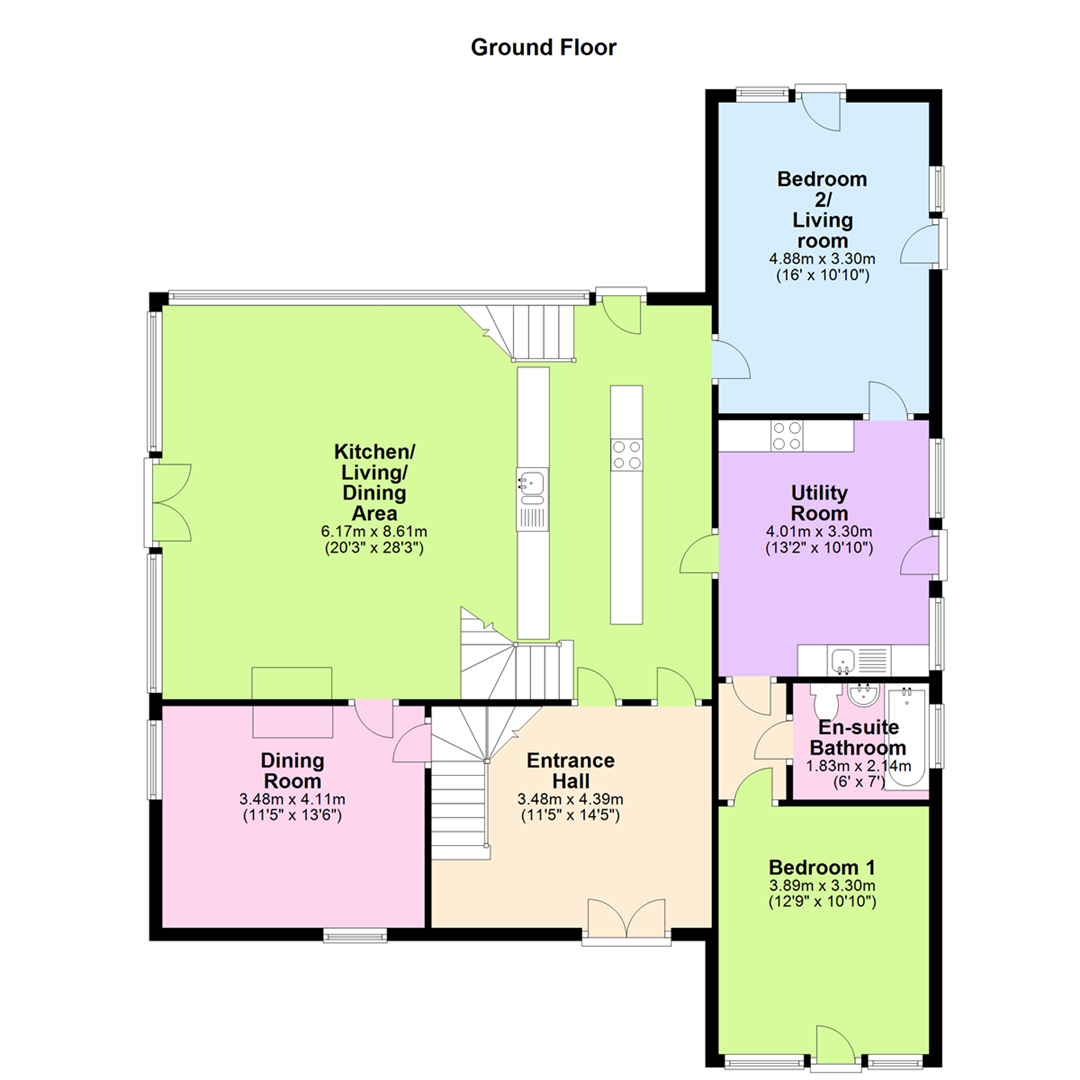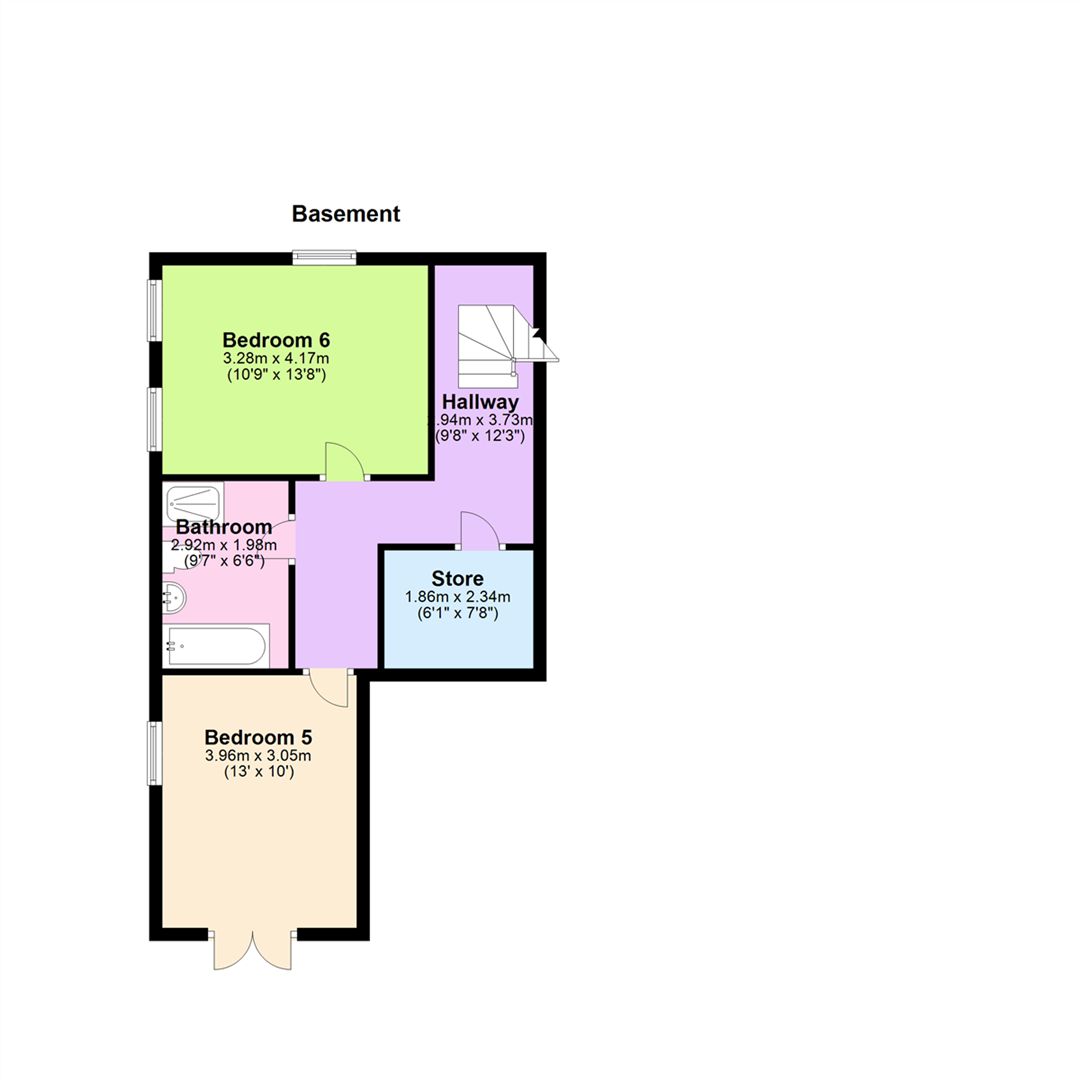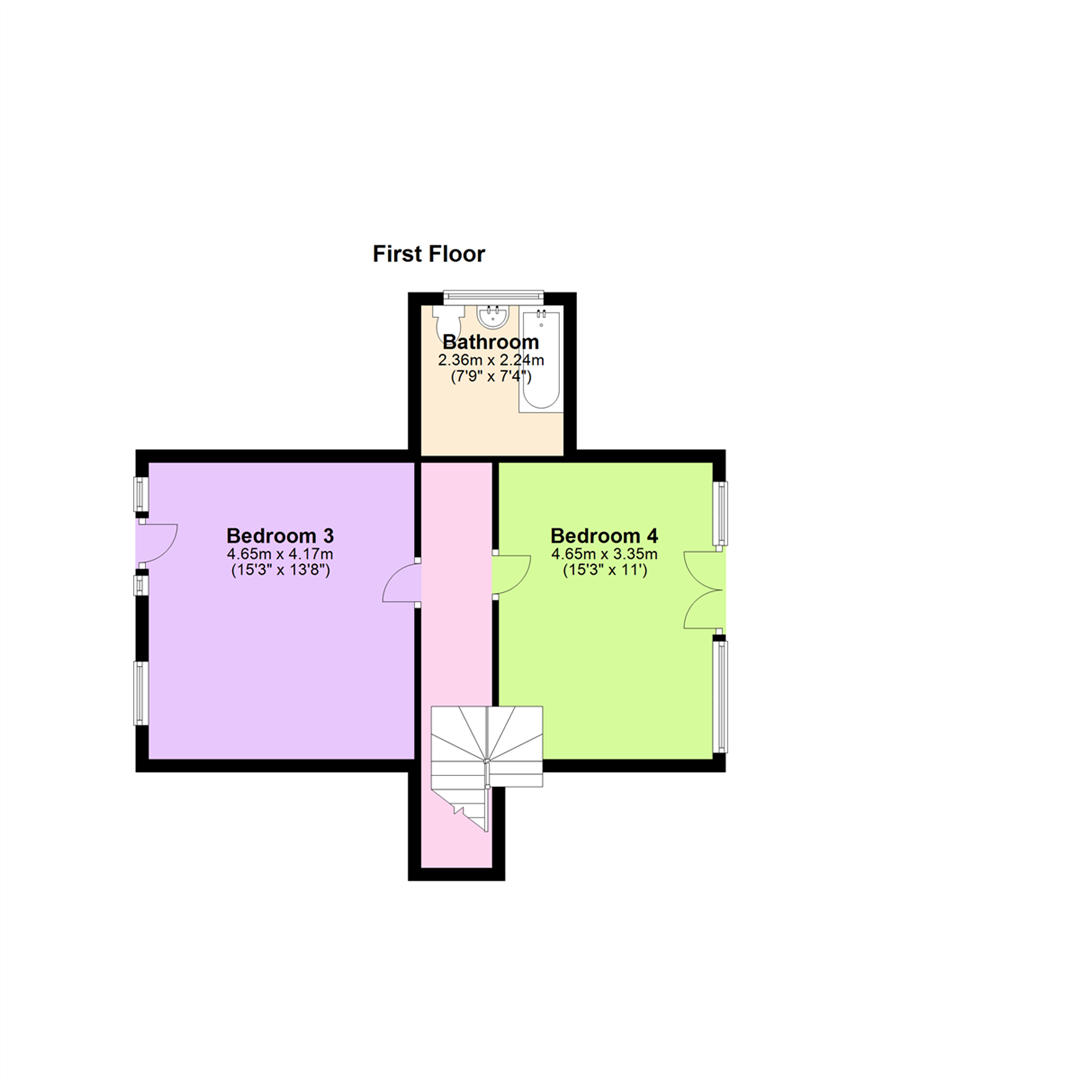Detached house for sale in Stoneyford Road, Stoneyford, Lisburn BT28
* Calls to this number will be recorded for quality, compliance and training purposes.
Property features
- Detached Residence
- Open Plan Kitchen/ Living / Dining on split level
- Separate Dining Room with feature fireplace
- Utility Room with cooking facilities
- Six Bedrooms; Master Bedroom with Ensuite
- Two Family Bathrooms
- Contemporary Style Living
- Large Gardens with Mature Trees & Stunning Countryside Views
- Potential For Site subject to appropriate Planning Permission
- Convenient Location to Lisburn, Belfast & International Airport
Property description
We are pleased to offer for sale this contemporary detached residence located on the Stoneyford Road just outside of Lisburn. The property is currently being renovated/ extended and the spacious and flexible accommodation will be well presented throughout leaving little for the prospective purchaser to do but move in their furniture.
The property comprises bright entrance hall through to open plan kitchen/living on split level with feature fireplace, modern kitchen and separate utility room and dining room, six bedrooms, including master bedroom with ensuite and two family bathrooms. The family home could easily be adapted to accommodate two families with two kitchens.
Outside the property is situated on a large site with fantastic views over the surrounding countryside.
The property is still currently under construction with some internal finishing touches and garden landscaping to be completed.
The property is conveniently located close to all the amenities of Lisburn City and within easy commuting to Belfast and the International airport.
There may also be potential for a site within the grounds subject to obtaining the appropriate planning permission.
With so much to offer in this fantastic family home it is sure to appeal to many, so early viewing is advised.
Ground Floor
Entrance Hall
Glazed double doors into bright and spacious entrance hall with tiled floor.
Kitchen/ Living/ Dining Area (6.17m x 8.61m (20'3" x 28'3"))
Open plan kitchen/dining/living area; split level with steps up to raised living area. On lower level contemporary kitchen with range of low rise units with stainless steel sink and drainer and tiled splash backs and wooden work tops. Large island unit with electric oven and hob. Door to side. On upper level living area with feature red brick wall and fireplace. Wooden flooring. Double patio doors with juliet balcony with stunning countryside views. Door to dining room.
Utility Room (4.01m x 3.30m (13'2" x 10'10"))
Range of low rise units with stainless steel sink and drainer, electric oven and hob with overhead extractor fan, wooden worktops and tiled splash backs. Island unit. Recess for fridge/freezer, washing machine and tumble dryer. Tiled floor. Double doors to rear.
Dining Room (3.48m x 4.11m (11'5" x 13'6"))
Feature fireplace. Wooden flooring.
Bedroom 1 With Ensuite (3.89m x 3.30m (12'9" x 10'10"))
Front facing. Wooden flooring. Double doors to garden.
En-Suite Bathroom (1.83m x 2.14m (6'0" x 7'0"))
White suite encompassing low flush W/C, wash hand basin, bath and electric shower. Tiled walls and floor.
Bedroom 2/ Living Room (4.88m x 3.30m (16'0" x 10'10"))
Rear facing. Wooden flooring. Two sets of double doors to garden.
Lower Ground Floor
Hallway (2.94m x 3.73m (9'8" x 12'3"))
Bedroom 5 (3.96m x 3.05m (13'0" x 10'0"))
Door to garden. Window to side.
Bathroom
White suite encompassing low flush W/C, wash hand basin, bath and separate shower. Tiled walls and floor.
Bedroom 6 (3.28m x 4.17m (10'9" x 13'8"))
Rear facing. With windows to side and rear. Wooden flooring.
Store / Utility Room
Recess for washing machine and tumble dryer. Boiler.
First Floor
Bedroom 3 (4.65m x 4.17m (15'3" x 13'8"))
Side facing.
Bathroom
White suite encompassing low flush W/C, wash hand basin and bath.
Bedroom 4 (4.65m x 3.35m (15'3" x 11'0"))
Side facing. Double doors with juliet balcony.
Outside
The property is located on a large site with gardens still to be landscaped. The gardens have an array of mature trees and beautiful countryside views.
Other Specifications
There is separate title within the main title for a potential building site subject to obtaining the appropriate planning permission.
Planning permission has also been granted to extend the current dwelling further if wished; Permission October 2022, reference LA05/2022/0029/F
Property info
For more information about this property, please contact
Ulster Property Sales Ballynahinch, BT24 on +44 28 9521 4115 * (local rate)
Disclaimer
Property descriptions and related information displayed on this page, with the exclusion of Running Costs data, are marketing materials provided by Ulster Property Sales Ballynahinch, and do not constitute property particulars. Please contact Ulster Property Sales Ballynahinch for full details and further information. The Running Costs data displayed on this page are provided by PrimeLocation to give an indication of potential running costs based on various data sources. PrimeLocation does not warrant or accept any responsibility for the accuracy or completeness of the property descriptions, related information or Running Costs data provided here.












































.png)